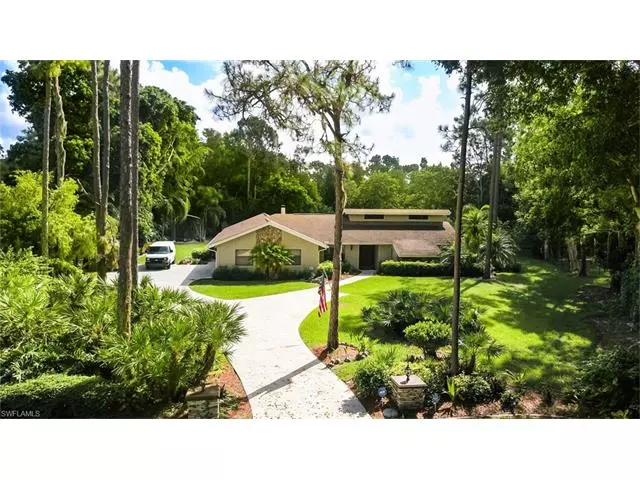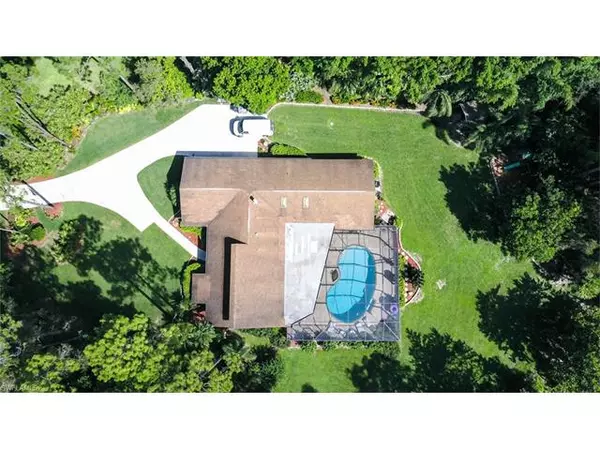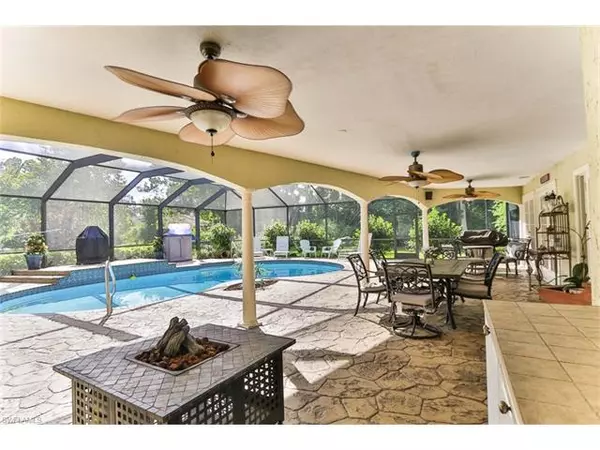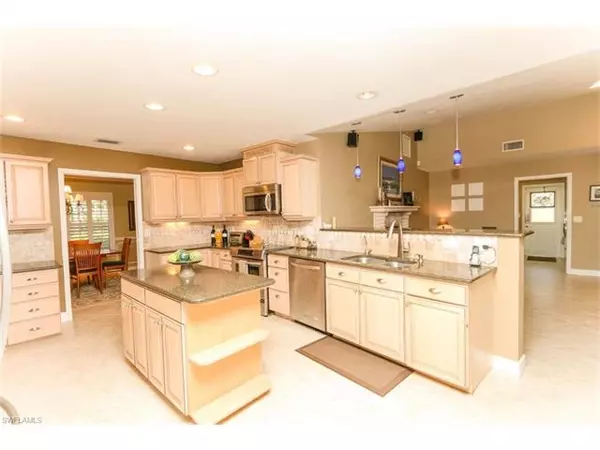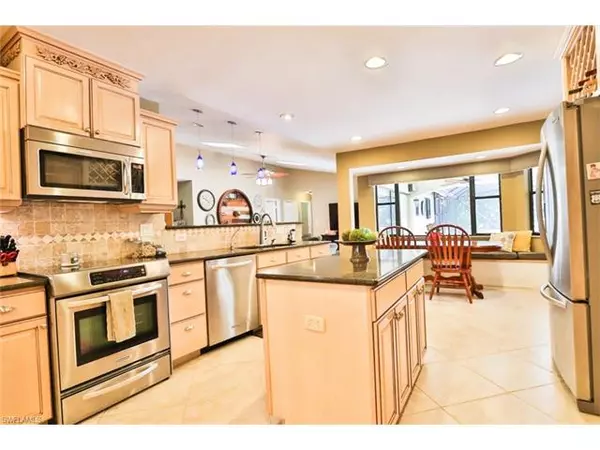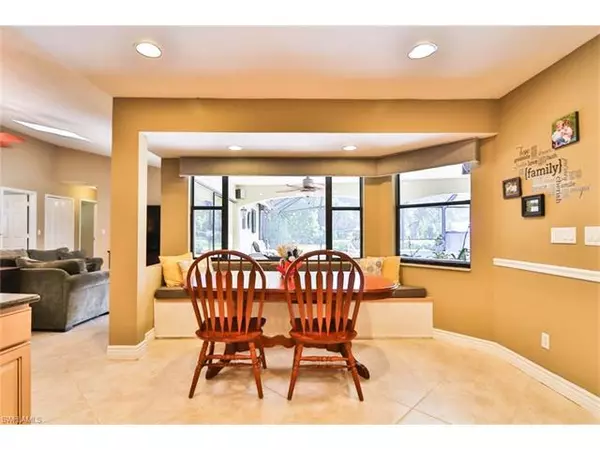$570,000
$570,000
For more information regarding the value of a property, please contact us for a free consultation.
4 Beds
2 Baths
2,580 SqFt
SOLD DATE : 10/20/2017
Key Details
Sold Price $570,000
Property Type Single Family Home
Sub Type Single Family
Listing Status Sold
Purchase Type For Sale
Square Footage 2,580 sqft
Price per Sqft $220
Subdivision Pinehurst Estates
MLS Listing ID 217046316
Sold Date 10/20/17
Bedrooms 4
Full Baths 2
Construction Status Resale Property
Originating Board Naples
Annual Recurring Fee 300.0
Year Built 1984
Annual Tax Amount $4,041
Tax Year 2016
Lot Size 0.944 Acres
Property Description
Very rare opportunity! Currently the only home for sale in the highly sought after charming community of Pinehurst Estates. This established neighborhood consists of 60 homesites tucked away in the heart of the city. This meticulously maintained residence sits on just under an acre of lush landscaped land with mature oaks and plenty of privacy. The stunning architecture offers vaulted ceilings with skylights throughout the living areas that give the luxury of having plenty of natural lighting. This split floorpan has 4 spacious bedrooms, 2 large bathrooms, family room with functioning fireplace, formal living and dining areas, and an oversized three car garage. The beautifully upgraded kitchen has light wood cabinets with matching crown molding, granite countertops, custom backsplash, brushed nickel hardware, and newer stainless steel appliances. Both the master and guest/pool bath have been remodeled. The spacious master bedroom has ample closet space, french doors leading to lanai and a luxurious bathroom with dual vanities and separate tub and shower. The stunning outdoor space features an oversized heated pool and a large under truss covered area that is great for entertaining!
Location
State FL
County Lee
Community Pinehurst Estates
Area Fm19 - Fort Myers Area
Zoning RS-2
Rooms
Bedroom Description Split Bedrooms
Other Rooms Family Room, Guest Bath, Guest Room, Home Office, Laundry in Residence, Open Porch/Lanai, Screened Lanai/Porch
Dining Room Breakfast Bar, Dining - Living, Eat-in Kitchen, Formal, See Remarks
Kitchen Island, Pantry
Interior
Interior Features Built-In Cabinets, Cable Prewire, Custom Mirrors, Fireplace, French Doors, Laundry Tub, Smoke Detectors, Vaulted Ceiling, Volume Ceiling, Walk-In Closet, Window Coverings
Heating Central Electric
Cooling Ceiling Fans, Central Electric
Flooring Carpet, Laminate, Tile
Equipment Auto Garage Door, Dishwasher, Disposal, Microwave, Range, Refrigerator/Icemaker, Security System, Smoke Detector, Washer/Dryer Hookup
Furnishings Unfurnished
Exterior
Exterior Feature Sprinkler Auto, Storage
Parking Features Attached
Garage Spaces 3.0
Pool Below Ground, Concrete, Heated Electric, Screened
Community Features Non-Gated
Amenities Available Streetlight
Waterfront Description None
View Landscaped Area, Wooded Area
Roof Type Shingle
Lot Frontage 88.0
Private Pool 1
Building
Lot Description Oversize
Building Description Brick,Stucco,Wood Siding, Traditional
Faces NW
Story 1
Entry Level 1
Foundation Concrete Block
Sewer Septic
Water Central
Structure Type Brick,Stucco,Wood Siding
Construction Status Resale Property
Schools
Elementary Schools School Choice
Middle Schools School Choice
High Schools School Choice
Others
Senior Community No
Restrictions None
Ownership Single Family
Pets Allowed No Approval Needed
Read Less Info
Want to know what your home might be worth? Contact us for a FREE valuation!

Our team is ready to help you sell your home for the highest possible price ASAP
Bought with BEX Realty, LLC
GET MORE INFORMATION
Group Founder / Realtor® | License ID: 3102687

