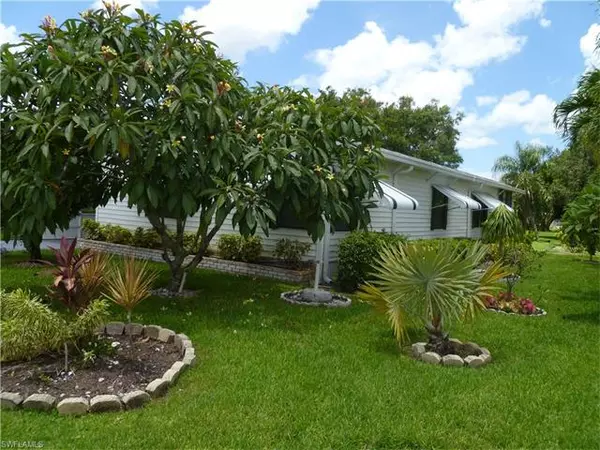$147,000
$147,000
For more information regarding the value of a property, please contact us for a free consultation.
2 Beds
2 Baths
1,225 SqFt
SOLD DATE : 10/12/2017
Key Details
Sold Price $147,000
Property Type Manufactured Home
Sub Type Manufactured
Listing Status Sold
Purchase Type For Sale
Square Footage 1,225 sqft
Price per Sqft $120
Subdivision Riviera Colony Golf Estates
MLS Listing ID 217043928
Sold Date 10/12/17
Bedrooms 2
Full Baths 2
Construction Status Resale Property
HOA Fees $80/qua
Originating Board Naples
Annual Recurring Fee 960.0
Min Days of Lease 90
Leases Per Year 2
Year Built 1985
Annual Tax Amount $1,244
Tax Year 2016
Lot Size 6,098 Sqft
Property Description
One of the best 55+ communities in Naples, where you own the lot. This manufactured home has new bamboo flooring AND subflooring in both bedrooms and the family room. Tile in the bathrooms. Plus, a new shower in master bath too. You'll want to take a look at this beautiful home. Walk-in closets in both bedrooms and the master bathroom. Inviting glassed in lanai along the back of the home and 2 screened lanai areas to enjoy all year long. Large storage/work room with the washer and dryer. Additional storage shed on side of home too. Well for irrigation and all furnishings stay. Beautiful landscaped front yard and peaceful views from the back lanai.Low HOA fees, community pool, tennis, pickleball, shuffleboard, bocce, location, storage, and a great community make this spacious well maintained home a must see.
Location
State FL
County Collier
Community Riviera Golf Estates
Area Na18 - N/O Rattlesnake Hammock
Rooms
Bedroom Description First Floor Bedroom,Master BR Ground
Other Rooms Family Room, Glass Porch, Screened Lanai/Porch
Dining Room Breakfast Bar, Dining - Living
Kitchen Pantry
Interior
Interior Features Built-In Cabinets, Cable Prewire, High Speed Available, Pantry, Walk-In Closet
Heating Central Electric
Cooling Ceiling Fans, Central Electric, Wall Unit
Flooring Laminate, Tile, Vinyl, Wood
Equipment Disposal, Dryer, Microwave, Range, Refrigerator/Icemaker, Self Cleaning Oven, Washer, Washer/Dryer Hookup
Furnishings Partially Furnished
Exterior
Exterior Feature Sprinkler Auto, Storage
Carport Spaces 1
Community Features Non-Gated
Amenities Available Billiards, Bocce Court, Clubhouse, Community Pool, Exercise Room, Internet Access, Library, Pickleball, Shuffleboard, Sidewalk, Streetlight, Tennis Court
Waterfront Description None
View Landscaped Area
Roof Type Metal
Parking Type Covered, Driveway Paved
Building
Lot Description Regular
Building Description Aluminum Siding, 1 Story/Ranch
Faces W
Story 1
Entry Level 1
Foundation Manufactured
Sewer Central
Water Central, Well
Structure Type Aluminum Siding
Construction Status Resale Property
Others
Restrictions Architectural,Deeded,Housing For Older Persons,No Commercial,No RV
Ownership Single Family
Pets Description Limits
Read Less Info
Want to know what your home might be worth? Contact us for a FREE valuation!

Our team is ready to help you sell your home for the highest possible price ASAP
Bought with Premiere Plus Realty Co.
GET MORE INFORMATION

Group Founder / Realtor® | License ID: 3102687






