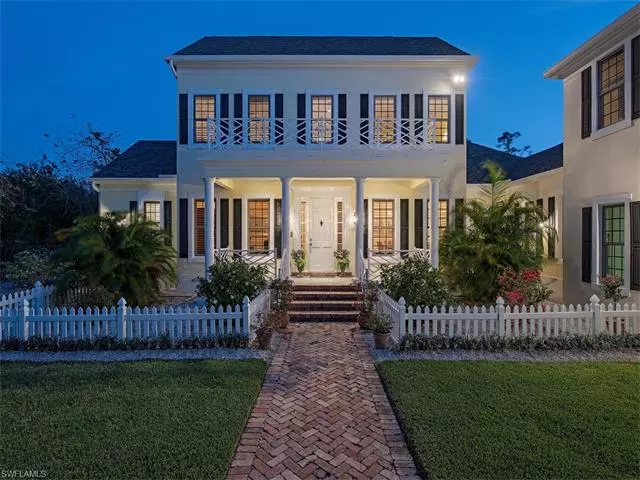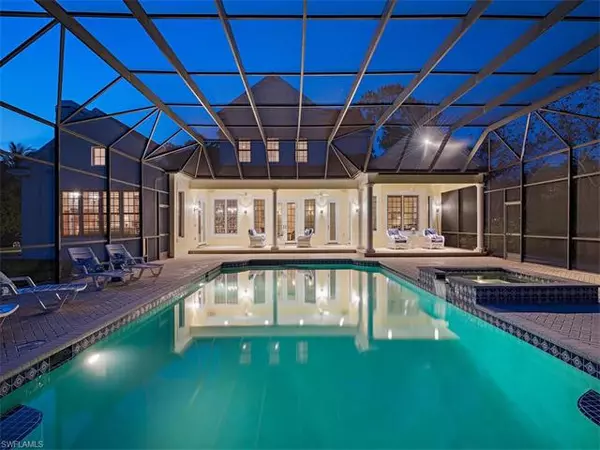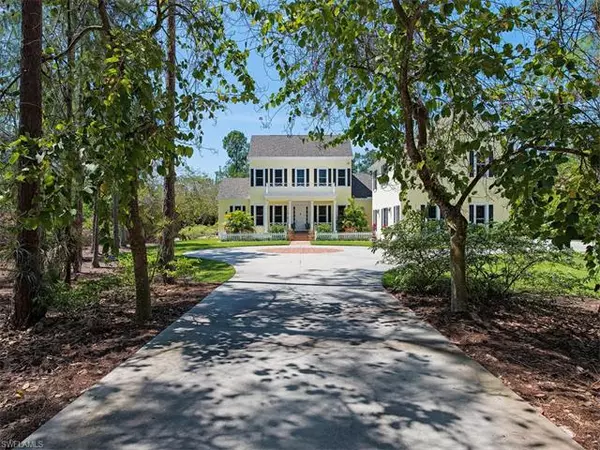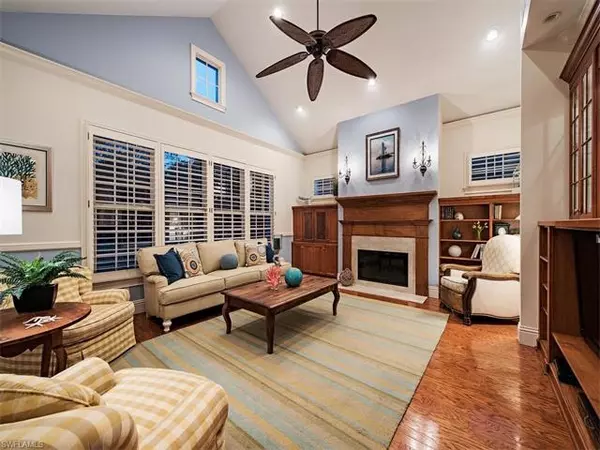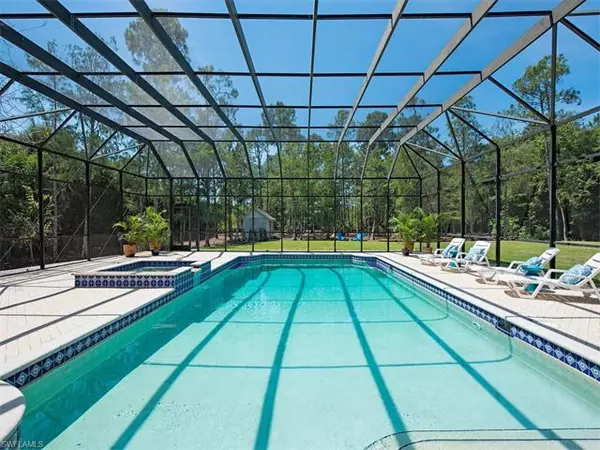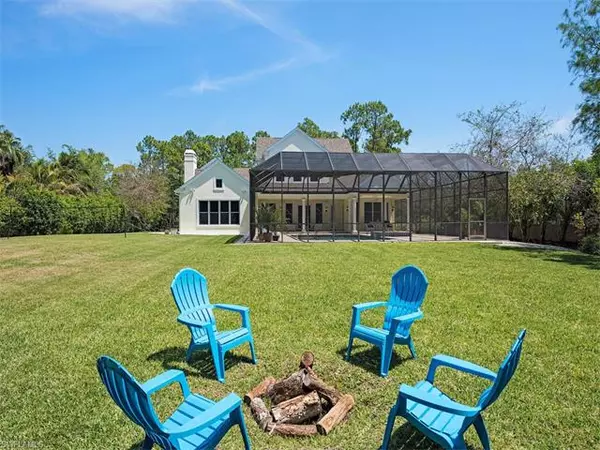$1,360,870
$1,360,870
For more information regarding the value of a property, please contact us for a free consultation.
5 Beds
6 Baths
5,026 SqFt
SOLD DATE : 10/11/2017
Key Details
Sold Price $1,360,870
Property Type Single Family Home
Sub Type Single Family
Listing Status Sold
Purchase Type For Sale
Square Footage 5,026 sqft
Price per Sqft $270
Subdivision Livingston Woods
MLS Listing ID 217034214
Sold Date 10/11/17
Bedrooms 5
Full Baths 4
Half Baths 2
Construction Status Resale Property
Originating Board Naples
Min Days of Lease 1
Leases Per Year 365
Year Built 2001
Annual Tax Amount $6,301
Tax Year 2016
Lot Size 2.410 Acres
Property Description
H.11978 - Exceptionally designed home welcomes you through a private gated entry where beautiful landscaping and native vegetation create the ideal sanctuary for casual living and enviable entertaining. This immaculate 5,025SF/UA home provides spacious living areas adorned with hard wood floors, high ceilings, and inviting views. The outdoor space beckons with desirable Southern exposure from nearly every room, promising vivid afternoons on the outdoor deck, lounging in the pool or spa while enjoying a surrounding sea of lush greenery. The large and open kitchen includes a Butler's room with private entrance as well as an abundance of granite counter space, center island, inviting eat-in bar and breakfast area, plus a formal dining room for special occasions. The master suite completes the downstairs and generously extends a seating area, walk-in closet, his and her vanities, soaking tub and separate shower. Three guest bedrooms and two baths can be found upstairs in addition to an ensuite nanny's room or game room located above the garage. This home is a must-see with an abundance of natural light, extensive storage space, multiple laundry shoots, 3-car garage, and so much more.
Location
State FL
County Collier
Area Na14 - N/O Pine Ridge Rd And Vin
Rooms
Other Rooms Guest Bath, Guest Room, Laundry in Residence, See Remarks, Screened Lanai/Porch, Den - Study
Dining Room Breakfast Bar, Breakfast Room, Eat-in Kitchen, Formal
Interior
Heating Central Electric
Cooling Central Electric
Flooring Tile, Wood
Equipment Auto Garage Door, Central Vacuum, Cooktop, Dishwasher, Disposal, Double Oven, Dryer, Generator, Grill - Gas, Microwave, Refrigerator/Icemaker, Reverse Osmosis, Security System, Self Cleaning Oven, Smoke Detector, Wall Oven, Washer, Washer/Dryer Hookup, Water Treatment Owned
Furnishings Unfurnished
Exterior
Exterior Feature Decorative Shutters, Fence, Outdoor Shower, Privacy Wall, Sprinkler Auto
Parking Features Attached
Garage Spaces 3.0
Pool Below Ground, Heated Electric
Community Features Non-Gated
Amenities Available Horses OK, See Remarks
View Landscaped Area, Wooded Area
Roof Type Shingle
Building
Lot Description Horses Ok, Irregular Shape, See Remarks
Building Description Stucco, 2 Story
Faces S
Entry Level 1
Foundation Concrete Block, Wood Frame
Sewer Septic
Water Reverse Osmosis - Entire House
Structure Type Stucco
Construction Status Resale Property
Schools
Elementary Schools Osceola Elementary School
Middle Schools Pine Ridge Middle School
High Schools Barron Collier High School
Others
Restrictions None,See Remarks
Ownership Single Family
Pets Allowed No Approval Needed
Read Less Info
Want to know what your home might be worth? Contact us for a FREE valuation!

Our team is ready to help you sell your home for the highest possible price ASAP
Bought with Premier Sotheby's International Realty
GET MORE INFORMATION
Group Founder / Realtor® | License ID: 3102687

