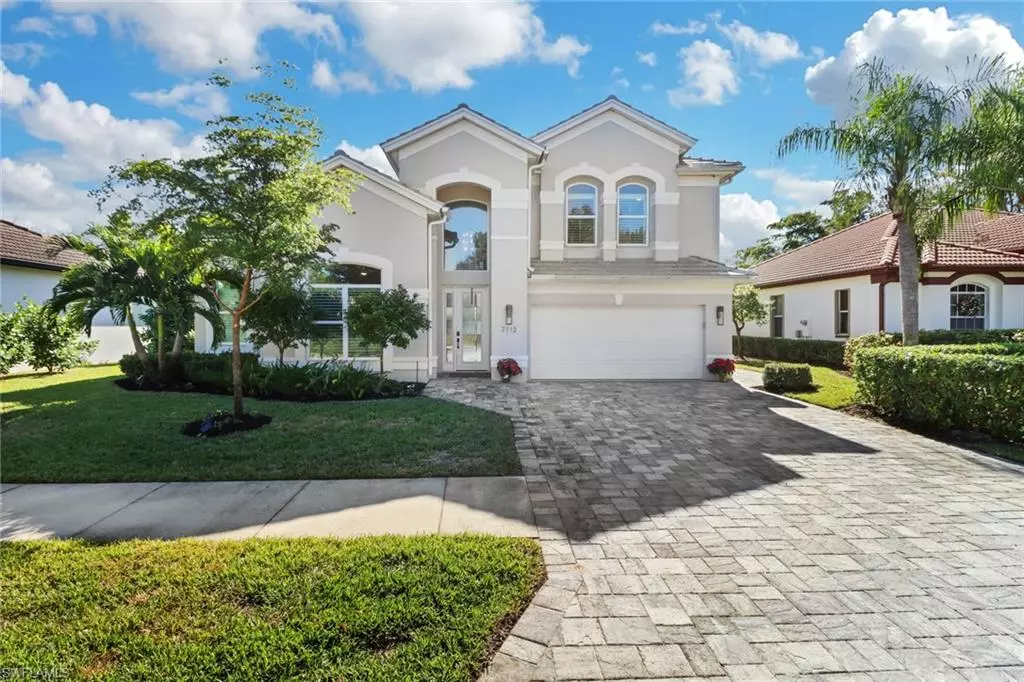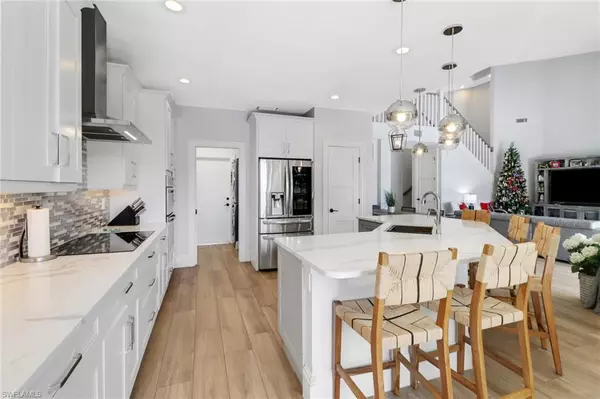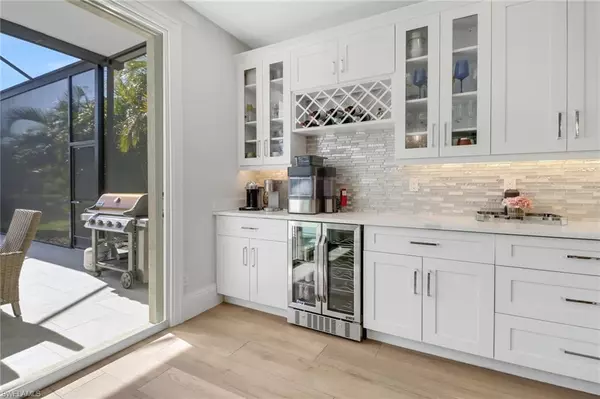$1,681,875
$1,750,000
3.9%For more information regarding the value of a property, please contact us for a free consultation.
4 Beds
3 Baths
2,700 SqFt
SOLD DATE : 01/21/2025
Key Details
Sold Price $1,681,875
Property Type Single Family Home
Sub Type Single Family Residence
Listing Status Sold
Purchase Type For Sale
Square Footage 2,700 sqft
Price per Sqft $622
Subdivision Autumn Woods
MLS Listing ID 224100441
Sold Date 01/21/25
Bedrooms 4
Full Baths 2
Half Baths 1
HOA Y/N Yes
Originating Board Naples
Year Built 2001
Annual Tax Amount $4,259
Tax Year 2023
Lot Size 8,276 Sqft
Acres 0.19
Property Description
PROPERTY LISTED FOR LUXURY RENTAL OR PURCHASE This renovated 4 bedroom plus den home in Autumn Woods is being offered fully turnkey furnished. This home was recently renovated interior and exterior and is completely hurricane rated. Renovations include a new custom pool and spa(2024) with an extended lanai including extended roof coverage for a large outdoor living experience, including LED lighting in pool and wired LED lighting around lanai, lounge area with a 86" outdoor television, and dining/ grill covered area. A new roof and all impact window and sliders were just installed(2024). Renovations include tile plank flooring with new oversized moulding, new solid wood shaker doors throughout, all updated cabinets throughout, quartz countertops throughout, all updated bathroom tile, new plumbing throughout, All new AC ductwork throughout, custom staircase completely rebuilt. Other features of the home include full house water filter and under the sink reverse osmosis with instant hot faucet, hepa filter on the a/c, ring doorbell, and outdoor security cameras, closet organization in every room.The first floor is open concept living. The great room is open concept with easy flow from living room with sectional seating and 75 " TV, dining room with seating for up to 8 , and kitchen with breakfast island and breakfast table to seat up to 12 people. The large primary bedroom with TV with spa primary bathroom are on first floor as well as a den/office has a full desk with credenza and bookcase furnished that could be used as a bedroom if needed. Also on the first floor is a downstairs powder room. The second floor consist of two bedrooms, a bonus room and guest bathroom. The Autumn woods community amenities include a community pool with lap lanes, spa, basketball, fitness center, tennis, pickle ball, playground, community room rental, and miles of walking /biking trails, community planned events, and guarded gate. The school district has all A rated schools, Sea Gate Elementary, Pine Ridge Middle, Baron Collier High. There is a walking path in the community that leads to the Pine Ridge Middle School. There are also several private schools within 2 miles of the community. Several beaches, shopping, dining, golf, tennis clubs, all within 2 miles of the community.
Location
State FL
County Collier
Area Na13 - Pine Ridge Area
Direction Must enter from guarded gate on Goodlette-Frank Rd.
Rooms
Primary Bedroom Level Master BR Ground
Master Bedroom Master BR Ground
Dining Room Breakfast Bar, Breakfast Room, Dining - Family, Eat-in Kitchen
Kitchen Kitchen Island, Pantry, Walk-In Pantry
Interior
Interior Features Split Bedrooms, Great Room, Den - Study, Family Room, Guest Bath, Guest Room, Home Office, Media Room, Wired for Data, Cathedral Ceiling(s), Closet Cabinets, Coffered Ceiling(s), Entrance Foyer, Pantry, Tray Ceiling(s), Vaulted Ceiling(s), Volume Ceiling, Walk-In Closet(s)
Heating Central Electric, Zoned
Cooling Central Electric, Zoned
Flooring Carpet, Tile
Window Features Double Hung,Impact Resistant,Impact Resistant Windows,Window Coverings
Appliance Electric Cooktop, Dishwasher, Disposal, Double Oven, Dryer, Freezer, Ice Maker, Instant Hot Water, Microwave, Range, Refrigerator, Refrigerator/Freezer, Refrigerator/Icemaker, Reverse Osmosis, Self Cleaning Oven, Wall Oven, Washer, Water Treatment Owned, Wine Cooler
Laundry Inside, Sink
Exterior
Exterior Feature Gas Grill, Sprinkler Auto, Water Display
Garage Spaces 2.0
Pool Community Lap Pool, In Ground, Concrete, Custom Upgrades, Equipment Stays, Electric Heat, Salt Water, Screen Enclosure
Community Features Basketball, BBQ - Picnic, Bike And Jog Path, Clubhouse, Park, Pool, Community Room, Community Spa/Hot tub, Fitness Center, Library, Pickleball, Playground, Sidewalks, Street Lights, Tennis Court(s), Gated
Utilities Available Underground Utilities, Cable Available
Waterfront Description Lake Front
View Y/N No
View Lagoon, Lake, Pond, Water
Roof Type Tile
Handicap Access Wheel Chair Access
Porch Screened Lanai/Porch, Patio
Garage Yes
Private Pool Yes
Building
Lot Description Regular
Faces Must enter from guarded gate on Goodlette-Frank Rd.
Story 2
Sewer Central
Water Central
Level or Stories Two, 2 Story
Structure Type Concrete Block,Stucco
New Construction No
Others
HOA Fee Include Irrigation Water,Reserve,Street Lights,Street Maintenance
Tax ID 22597010578
Ownership Single Family
Security Features Smoke Detector(s),Smoke Detectors
Acceptable Financing Buyer Finance/Cash
Listing Terms Buyer Finance/Cash
Read Less Info
Want to know what your home might be worth? Contact us for a FREE valuation!

Our team is ready to help you sell your home for the highest possible price ASAP
Bought with Anchor Real Estate Brokers LLC
GET MORE INFORMATION
Group Founder / Realtor® | License ID: 3102687






