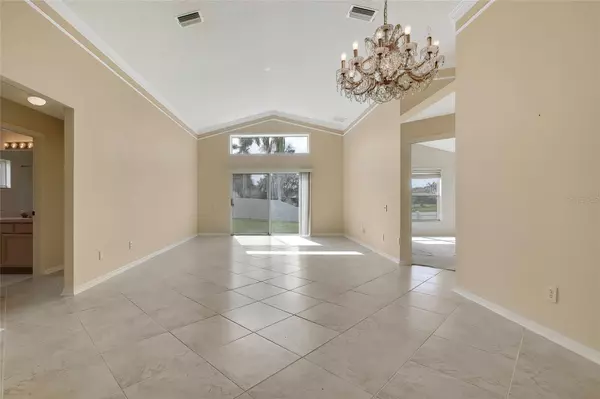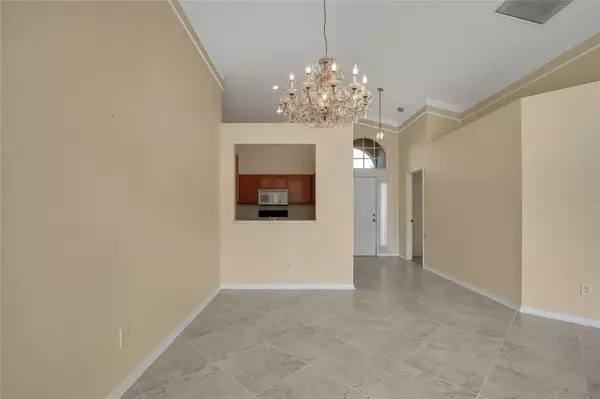$310,000
$330,000
6.1%For more information regarding the value of a property, please contact us for a free consultation.
4 Beds
2 Baths
1,665 SqFt
SOLD DATE : 12/27/2024
Key Details
Sold Price $310,000
Property Type Single Family Home
Sub Type Single Family Residence
Listing Status Sold
Purchase Type For Sale
Square Footage 1,665 sqft
Price per Sqft $186
Subdivision South Pointe Ph 4
MLS Listing ID O6255934
Sold Date 12/27/24
Bedrooms 4
Full Baths 2
Construction Status Financing,Inspections,Pending 3rd Party Appro
HOA Fees $55/mo
HOA Y/N Yes
Originating Board Stellar MLS
Year Built 2000
Annual Tax Amount $1,622
Lot Size 8,276 Sqft
Acres 0.19
Lot Dimensions 61.19x133
Property Description
Welcome to your dream home in the South Pointe subdivision. This spacious four-bedroom, two-bathroom residence encompasses
1,665 heated square feet. Equipped with central air conditioning and an abundance of natural light, the interior exudes warmth and
inviting ambiance from the moment you enter. The well-thought-out layout facilitates seamless transitions between rooms,
accommodating both daily routines and entertaining gatherings. Situated conveniently off Highway 301, this property enjoys proximity
to major highways and a diverse array of commercial establishments, ensuring effortless access to shopping and commuting
opportunities. This residence transcends its role as a dwelling; it represents an elevated lifestyle, poised to enhance your well-being.
Location
State FL
County Hillsborough
Community South Pointe Ph 4
Zoning PD
Interior
Interior Features Primary Bedroom Main Floor, Thermostat, Vaulted Ceiling(s)
Heating Central
Cooling Central Air
Flooring Carpet
Fireplace false
Appliance Dishwasher, Dryer, Range, Washer
Laundry In Kitchen
Exterior
Exterior Feature Private Mailbox, Sliding Doors
Parking Features Driveway, Off Street
Garage Spaces 2.0
Utilities Available Other
View Y/N 1
View Water
Roof Type Shingle
Attached Garage true
Garage true
Private Pool No
Building
Story 1
Entry Level One
Foundation Slab
Lot Size Range 0 to less than 1/4
Sewer Public Sewer
Water Public
Architectural Style Contemporary
Structure Type Stucco
New Construction false
Construction Status Financing,Inspections,Pending 3rd Party Appro
Others
Pets Allowed Breed Restrictions
Senior Community No
Ownership Fee Simple
Monthly Total Fees $55
Acceptable Financing Cash, Conventional, FHA, VA Loan
Membership Fee Required Required
Listing Terms Cash, Conventional, FHA, VA Loan
Special Listing Condition Probate Listing
Read Less Info
Want to know what your home might be worth? Contact us for a FREE valuation!

Our team is ready to help you sell your home for the highest possible price ASAP

© 2025 My Florida Regional MLS DBA Stellar MLS. All Rights Reserved.
Bought with PEOPLE'S CHOICE REALTY SVC LLC
GET MORE INFORMATION
Group Founder / Realtor® | License ID: 3102687






