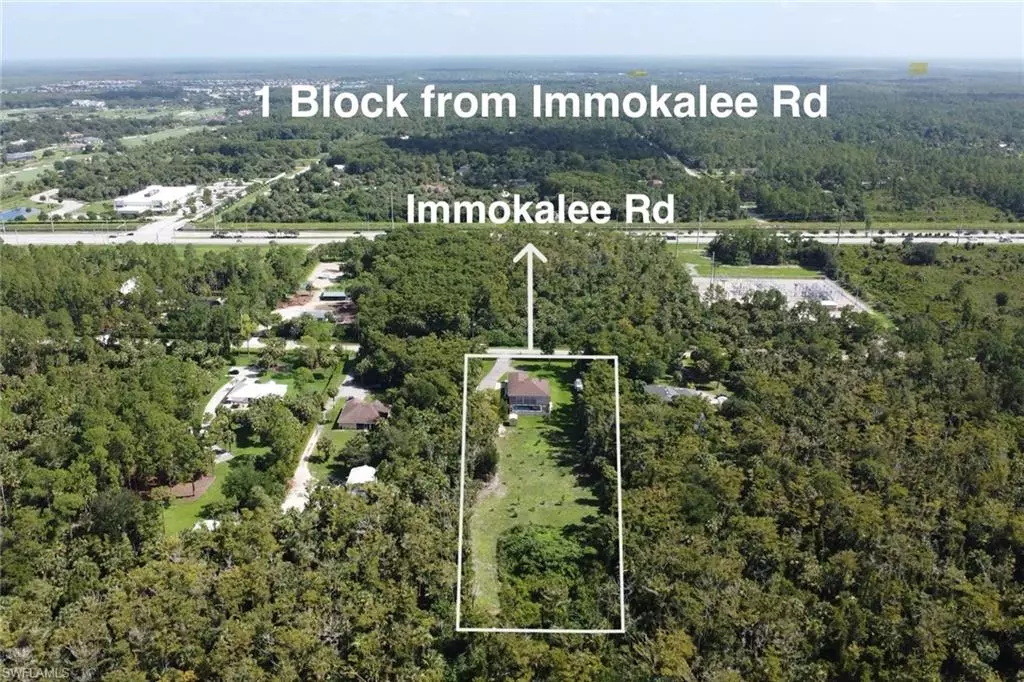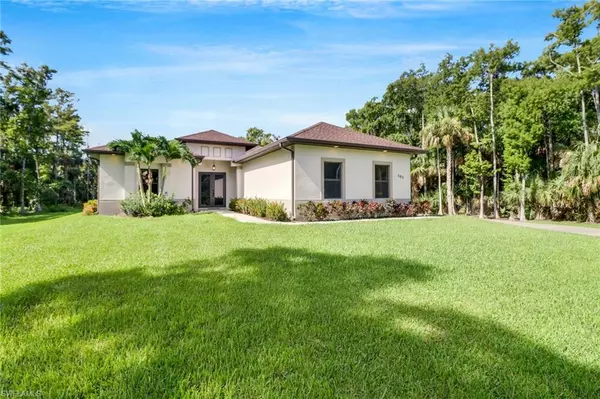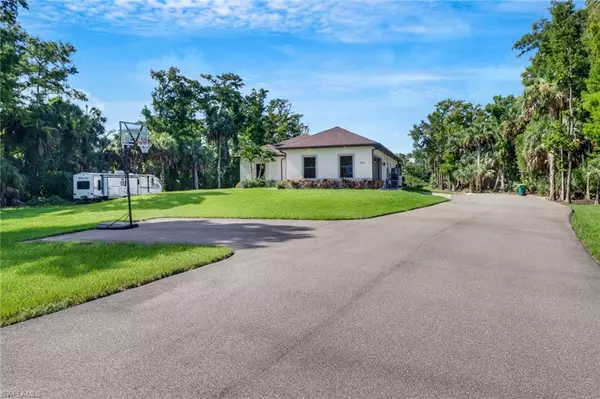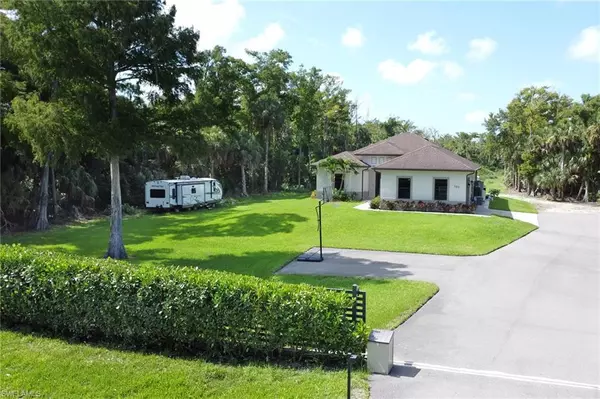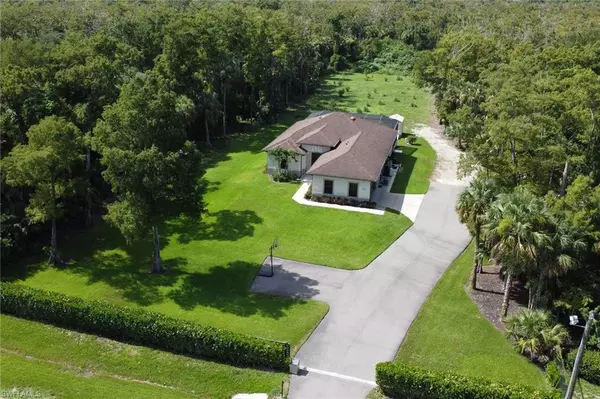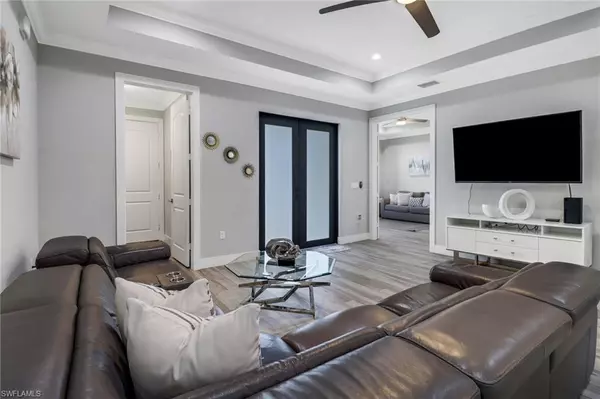$870,000
$899,900
3.3%For more information regarding the value of a property, please contact us for a free consultation.
3 Beds
2 Baths
1,848 SqFt
SOLD DATE : 11/06/2024
Key Details
Sold Price $870,000
Property Type Single Family Home
Sub Type Single Family Residence
Listing Status Sold
Purchase Type For Sale
Square Footage 1,848 sqft
Price per Sqft $470
Subdivision Golden Gate Estates
MLS Listing ID 224059949
Sold Date 11/06/24
Bedrooms 3
Full Baths 2
Originating Board Naples
Year Built 2018
Annual Tax Amount $5,471
Tax Year 2023
Lot Size 2.270 Acres
Acres 2.27
Property Description
Welcome to this Fabulous and Perfectly Maintained Pool Home! Desirably located within one block of major Immokalee Rd and the surrounding growing developments. Enter this pristine open concept plan through modern double impact glass doors leading to the welcoming great room and formal dining area with the elegant adjoining kitchen. This design features soaring recessed ceilings and recessed lighting throughout along with beautifully installed crown moldings for a completed finish along with pristine accent lighting fixtures. The open chef's kitchen is perfect for socializing, with customized wood white shaker cabinets with soft close drawers, quartz light gray splashed countertops, top-of-the-line custom installed LG appliances and soothing stone backsplash for a more rustic look. Light and bright, this 3 Beds plus Den home has nearly floor-to-ceiling 8' doors, very spacious rooms including oversized- walk-in closets in guest rooms and dual walk-in closets in the main room allowing for extra storage space. Tasteful earth toned finished bathrooms showcasing the wood white shaker cabinets along with chromed modern fixtures. Roomy 2 cars garage with epoxy flooring, convenient laundry sink and brushed washer and dryer. Complete home reverse osmosis system. Step outside to a beautiful outdoor space to encounter a cleared and upland lot, metal panel electric gate fence and clusia vegetation for privacy. Freshly maintained floratam grass, an asphalt paved driveway with side access to the back of the property. Lastly exit to the patio space through the travertine tile deck, this space creates perfect opportunities for both relaxation and entertainment. Enjoy this newly built swimming pool and spa with your loved ones for endless memories and cooking in this fully equipped outdoor kitchen.
Location
State FL
County Collier
Area Na44 - Gge 14, 16-18, 23-25, 49, 50, 67-78
Rooms
Dining Room Formal
Kitchen Kitchen Island
Interior
Interior Features Split Bedrooms, Great Room, Den - Study, Guest Bath, Guest Room, Built-In Cabinets, Tray Ceiling(s), Walk-In Closet(s)
Heating None
Cooling Central Electric
Flooring Tile
Window Features Double Hung,Impact Resistant Windows,Window Coverings
Appliance Electric Cooktop, Dishwasher, Disposal, Dryer, Microwave, Refrigerator/Icemaker, Reverse Osmosis, Washer
Laundry Inside
Exterior
Exterior Feature Outdoor Kitchen, Sprinkler Auto
Garage Spaces 2.0
Pool In Ground
Community Features None, Non-Gated
Utilities Available Cable Available
Waterfront Description None
View Y/N Yes
View Preserve
Roof Type Shingle
Porch Screened Lanai/Porch, Patio
Garage Yes
Private Pool Yes
Building
Lot Description Regular
Story 1
Sewer Septic Tank
Water Well
Level or Stories 1 Story/Ranch
Structure Type Concrete Block,Stucco
New Construction No
Schools
Elementary Schools Corkscrew Elementary
Middle Schools Corkscrew Middle School
High Schools Gulf Coast High School
Others
HOA Fee Include None
Tax ID 37592160104
Ownership Single Family
Security Features Smoke Detector(s),Fire Sprinkler System,Smoke Detectors
Acceptable Financing Buyer Finance/Cash, FHA, Seller Pays Title, VA Loan
Listing Terms Buyer Finance/Cash, FHA, Seller Pays Title, VA Loan
Read Less Info
Want to know what your home might be worth? Contact us for a FREE valuation!

Our team is ready to help you sell your home for the highest possible price ASAP
Bought with Downing Frye Realty Inc.
GET MORE INFORMATION
Group Founder / Realtor® | License ID: 3102687

