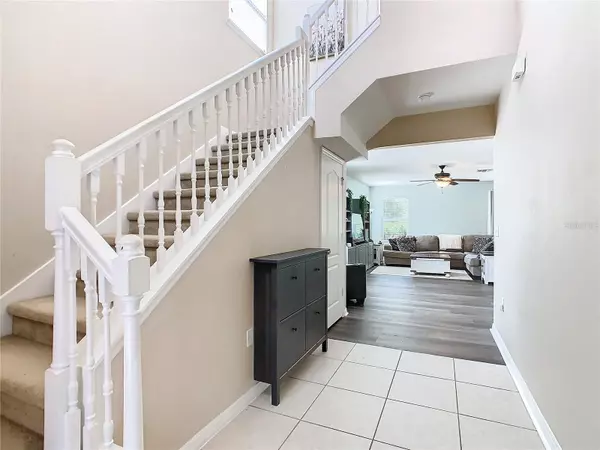$425,000
$425,000
For more information regarding the value of a property, please contact us for a free consultation.
4 Beds
3 Baths
2,199 SqFt
SOLD DATE : 12/20/2024
Key Details
Sold Price $425,000
Property Type Single Family Home
Sub Type Single Family Residence
Listing Status Sold
Purchase Type For Sale
Square Footage 2,199 sqft
Price per Sqft $193
Subdivision Southern Pines
MLS Listing ID S5114407
Sold Date 12/20/24
Bedrooms 4
Full Baths 2
Half Baths 1
Construction Status Appraisal,Financing,Inspections
HOA Fees $45/ann
HOA Y/N Yes
Originating Board Stellar MLS
Year Built 2013
Annual Tax Amount $2,634
Lot Size 6,969 Sqft
Acres 0.16
Lot Dimensions 49 x 127
Property Description
Welcome to your dream home at 181 Daigledog St., nestled in the heart of St. Cloud, FL! This stunning 4-bedroom, 2.5-bathroom residence offers the perfect blend of modern comfort and serene surroundings. As you step inside, you'll be greeted by a spacious living room adorned with luxury vinyl flooring, providing both elegance and durability. The large kitchen is a chef's delight, boasting ample counter space, granite countertops, sleek cabinetry, and a new range/oven and refrigerator making it the ideal space for cooking and entertaining. The home's layout is designed for both relaxation and functionality, with all bedrooms offering generous space and natural light. The master suite features a private ensuite bathroom, offering a peaceful retreat after a long day. One of the standout features of this property is its backyard, which backs up to a beautiful conservation area. Imagine enjoying your morning coffee with a backdrop of lush greenery and no rear neighbors, giving you a sense of tranquility and privacy. Brand new roof installed in 2023, so insurance costs will be lower! Located in the family-friendly Southern Pines neighborhood with easy access to major highways and roads to get anywhere in Central Florida quickly. Just a short drive from Atlantic beaches, the theme parks, shopping, dining and everything that Orlando offers! Don't miss out on this gem—schedule your showing today!
Location
State FL
County Osceola
Community Southern Pines
Zoning RESI
Interior
Interior Features Ceiling Fans(s), Kitchen/Family Room Combo, Open Floorplan, PrimaryBedroom Upstairs, Solid Wood Cabinets, Stone Counters, Thermostat, Walk-In Closet(s)
Heating Central, Electric
Cooling Central Air
Flooring Carpet, Luxury Vinyl, Tile
Furnishings Unfurnished
Fireplace false
Appliance Dishwasher, Disposal, Dryer, Electric Water Heater, Microwave, Range, Refrigerator, Washer
Laundry Laundry Closet, Upper Level
Exterior
Exterior Feature Sidewalk, Sliding Doors
Parking Features Driveway, Garage Door Opener, On Street
Garage Spaces 2.0
Community Features Sidewalks
Utilities Available BB/HS Internet Available, Cable Connected, Electricity Connected, Public, Sewer Connected, Street Lights, Underground Utilities, Water Connected
Roof Type Shingle
Porch Front Porch, Patio
Attached Garage true
Garage true
Private Pool No
Building
Lot Description City Limits, Level, Sidewalk, Street Dead-End, Paved
Entry Level Two
Foundation Slab
Lot Size Range 0 to less than 1/4
Sewer Public Sewer
Water Public
Architectural Style Florida
Structure Type Block,Stucco,Wood Frame
New Construction false
Construction Status Appraisal,Financing,Inspections
Schools
Elementary Schools Michigan Avenue Elem (K 5)
Middle Schools St. Cloud Middle (6-8)
High Schools St. Cloud High School
Others
Pets Allowed Yes
HOA Fee Include Common Area Taxes
Senior Community No
Pet Size Medium (36-60 Lbs.)
Ownership Fee Simple
Monthly Total Fees $45
Acceptable Financing Cash, Conventional, FHA, VA Loan
Membership Fee Required Required
Listing Terms Cash, Conventional, FHA, VA Loan
Num of Pet 2
Special Listing Condition None
Read Less Info
Want to know what your home might be worth? Contact us for a FREE valuation!

Our team is ready to help you sell your home for the highest possible price ASAP

© 2025 My Florida Regional MLS DBA Stellar MLS. All Rights Reserved.
Bought with EXP REALTY LLC
GET MORE INFORMATION
Group Founder / Realtor® | License ID: 3102687






