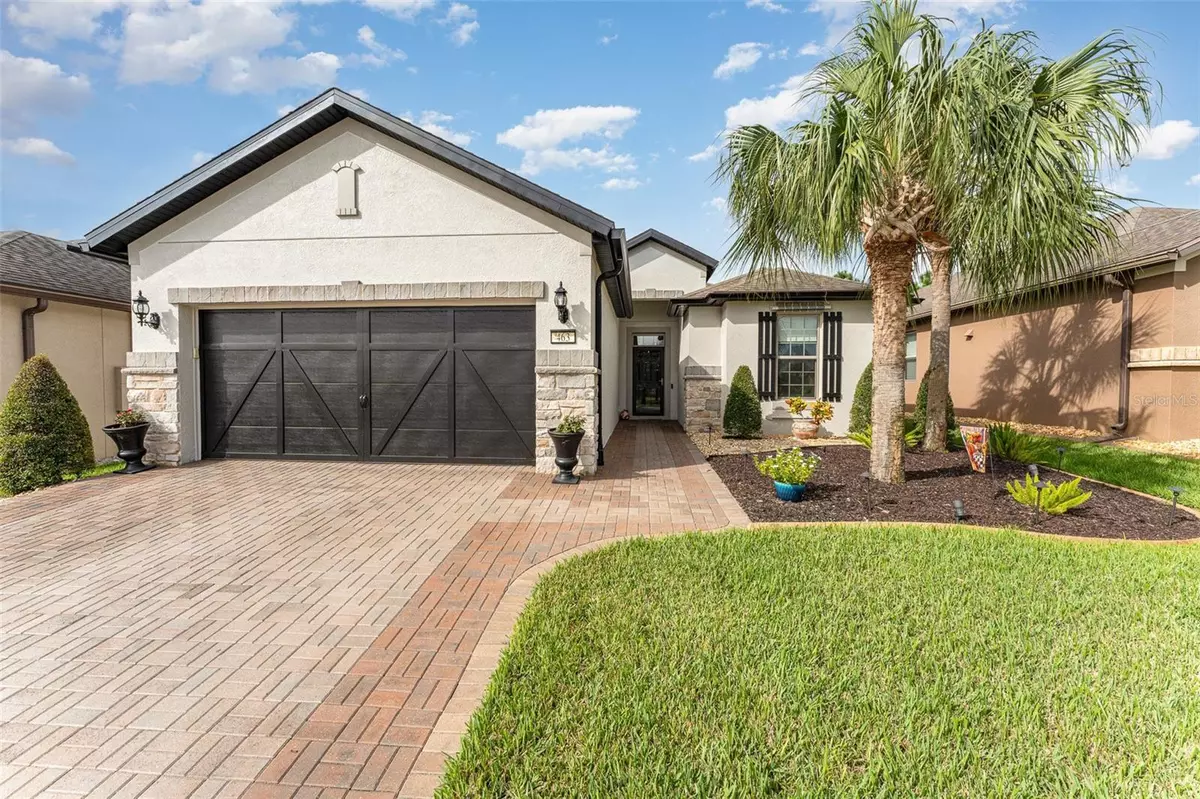$360,000
$368,900
2.4%For more information regarding the value of a property, please contact us for a free consultation.
2 Beds
2 Baths
1,650 SqFt
SOLD DATE : 12/18/2024
Key Details
Sold Price $360,000
Property Type Single Family Home
Sub Type Single Family Residence
Listing Status Sold
Purchase Type For Sale
Square Footage 1,650 sqft
Price per Sqft $218
Subdivision Del Webb Orlando Ph 1
MLS Listing ID O6254473
Sold Date 12/18/24
Bedrooms 2
Full Baths 2
HOA Fees $275/mo
HOA Y/N Yes
Originating Board Stellar MLS
Year Built 2014
Annual Tax Amount $3,775
Lot Size 6,098 Sqft
Acres 0.14
Property Description
Stylish, elegant and serene describes this amazing 2 bedroom plus office home in prestigious Del Webb Orlando, 55+active resort style community. Admire the mature palm trees by the paver walkway as you approach the freshly painted home. Enjoy the exceptional amenity included with your home, hurricane shutters, giving you peace of mind during hurricane season. Upon entering the home, you'll appreciate the high ceilings and split floor plan, with the first bedroom and private bath conveniently located near the front. The front bath has a granite countertop, spacious linen closet, and tub/shower combo. If you like entering your home from the garage, you'll be greeted by a beautifully renovated laundry room. Bright and cheery with white shiplap walls, industrial accents, built in sink with folding area, undercounter storage and LG washer and dryer makes it a pleasure to do laundry. If you're needing more space, enjoy the bonus room that can be used as an office or additional bedroom, lined with exceptional hardwood floors. You will love having friends over with the open concept with a large living area highlighted with newer PLANTATION SHUTTERS, and updated ceiling fans in each room. Next to the living area is an open dining room featuring a accent wall and a motorized roller shade that overlooks the lanai. With updated globe lighting and a rounded sitting area off the kitchen, makes this the perfect setting to entertain. Pull out drawers, globe pendant lighting, RENOVATED PANTRY, GAS STOVE, SS appliances, along with the overhead and undercabinet lighting enhance the experience. Interior of home along with all cabinets throughout the home have been recently painted. The primary bedroom is spacious for king size furniture and also equipped with a motorized roller shade. All bedrooms plus office have hardwood floors. NO CARPET. The en-suite bath has dual sinks, full length granite countertop, large soaking tub and tiled shower. There is a spacious linen closet and private toilet room. One of the many highlights of this home is the exceptional SEASONAL CLOSET. It offers ample space with the designed layout that accommodates the person who needs an abundant wardrobe closet and custom-built multi shoe box. In addition, if you're needing more storage, this home is perfect for you with the added overhead storage in the garage. With 3 distinct storage spaces, an 8 ft. workbench and insulated garage door makes this an enjoyable and functional workspace. However, we cannot overlook one of the best features, the backyard. Enjoy the covered lanai area straight from your kitchen with a ceiling fan, recessed lighting, and privacy curtains, perfect for enjoying a book in comfort. Extended screened lanai boasts wired in lighting, 2 separate doors into backyard grassy area with no backyard immediate neighbors. Plenty of room for a pool. Premium lot being walking distance to the 30,000 SF Montecito Clubhouse and pool. Come see why people are flocking to Del Webb Orlando as one of Central FL top 55+ communities with lush landscaping, gated community, numerous activities all included in your LOW HOA, and some of the friendliest people. Minutes from Disneyworld, Universal Studios, Shopping, Dining, and Medical Facilities throughout Orlando.
Location
State FL
County Polk
Community Del Webb Orlando Ph 1
Rooms
Other Rooms Den/Library/Office, Inside Utility
Interior
Interior Features Ceiling Fans(s), Eat-in Kitchen, Kitchen/Family Room Combo, L Dining, Open Floorplan, Primary Bedroom Main Floor, Solid Surface Counters, Solid Wood Cabinets, Split Bedroom, Thermostat, Walk-In Closet(s), Window Treatments
Heating Central, Electric, Gas, Zoned
Cooling Central Air, Zoned
Flooring Ceramic Tile, Hardwood
Furnishings Negotiable
Fireplace false
Appliance Dishwasher, Disposal, Dryer, Gas Water Heater, Microwave, Range, Range Hood, Refrigerator, Washer, Water Softener
Laundry Inside, Laundry Room, Washer Hookup
Exterior
Exterior Feature Hurricane Shutters, Irrigation System, Lighting, Private Mailbox, Rain Gutters, Sidewalk, Sliding Doors
Parking Features Driveway, Garage Door Opener, Workshop in Garage
Garage Spaces 2.0
Community Features Buyer Approval Required, Clubhouse, Community Mailbox, Dog Park, Fitness Center, Gated Community - Guard, Golf Carts OK, Irrigation-Reclaimed Water, Playground, Pool, Sidewalks, Tennis Courts, Wheelchair Access
Utilities Available Cable Available, Electricity Available, Electricity Connected, Natural Gas Available, Natural Gas Connected, Phone Available, Public, Sewer Connected, Sprinkler Recycled, Street Lights, Underground Utilities, Water Available, Water Connected
Amenities Available Basketball Court, Clubhouse, Elevator(s), Fitness Center, Gated, Lobby Key Required, Maintenance, Pickleball Court(s), Playground, Pool, Recreation Facilities, Security, Shuffleboard Court, Spa/Hot Tub, Tennis Court(s), Trail(s), Wheelchair Access
View Trees/Woods
Roof Type Shingle
Porch Covered, Enclosed, Screened
Attached Garage true
Garage true
Private Pool No
Building
Lot Description Cleared, City Limits, Landscaped, Sidewalk, Paved
Story 1
Entry Level One
Foundation Concrete Perimeter
Lot Size Range 0 to less than 1/4
Builder Name Pulte
Sewer Public Sewer
Water Public
Structure Type Stucco
New Construction false
Others
Pets Allowed Number Limit
HOA Fee Include Pool,Maintenance Grounds,Management,Recreational Facilities
Senior Community Yes
Ownership Fee Simple
Monthly Total Fees $347
Acceptable Financing Cash, Conventional, FHA, VA Loan
Membership Fee Required Required
Listing Terms Cash, Conventional, FHA, VA Loan
Num of Pet 2
Special Listing Condition None
Read Less Info
Want to know what your home might be worth? Contact us for a FREE valuation!

Our team is ready to help you sell your home for the highest possible price ASAP

© 2025 My Florida Regional MLS DBA Stellar MLS. All Rights Reserved.
Bought with PROVIDENCE REALTY AND PROPERTY MANAGEMENT LLC
GET MORE INFORMATION
Group Founder / Realtor® | License ID: 3102687






