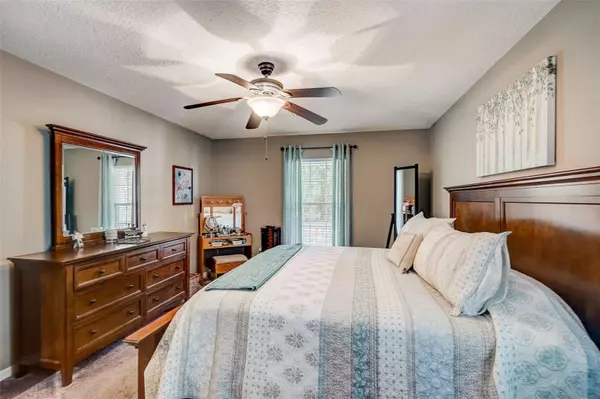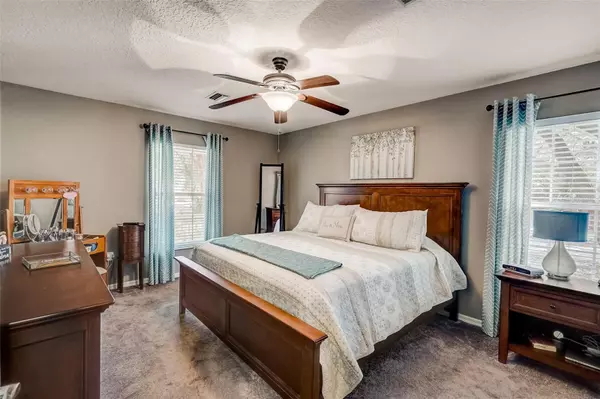$710,000
$725,000
2.1%For more information regarding the value of a property, please contact us for a free consultation.
3 Beds
3 Baths
1,328 SqFt
SOLD DATE : 12/18/2024
Key Details
Sold Price $710,000
Property Type Single Family Home
Sub Type Single Family Residence
Listing Status Sold
Purchase Type For Sale
Square Footage 1,328 sqft
Price per Sqft $534
Subdivision 33Rd St E Before Cascades (3455)
MLS Listing ID A4605165
Sold Date 12/18/24
Bedrooms 3
Full Baths 2
Half Baths 1
HOA Y/N No
Originating Board Stellar MLS
Year Built 1999
Annual Tax Amount $1,983
Lot Size 2.000 Acres
Acres 2.0
Property Description
In the heart of central Bradenton, nested on a serene, wooded 2 ACRE LOT, discover the unique charm of this single-family home. In a private setting, set back from the road, this home features a thoughtful split plan with 3 bedrooms, 2 bathrooms, a welcoming kitchen, a convenient laundry room, a delightful patio off the breakfast nook, and a front porch inviting you to expansive natural surroundings where nature comes right to your door. The property also includes a versatile 1,000 sq ft covered WORKSHOP, equipped with an office, bathroom, and washer/dryer hookup, ideal for various uses. Added benefits include a newly replaced roof in 2023, and the absence of an HOA, enhancing its appeal. Perfect for a diverse array of buyers – from those seeking a spacious and private family home to service businesses needing ample operational space, or investors considering rezoning for multi-family use. Seize the opportunity to own this versatile, secluded gem in Bradenton with boundless potential.
Location
State FL
County Manatee
Community 33Rd St E Before Cascades (3455)
Zoning A1
Direction E
Interior
Interior Features Living Room/Dining Room Combo, Open Floorplan, Thermostat
Heating Central
Cooling Central Air
Flooring Carpet, Vinyl
Fireplace false
Appliance Dishwasher, Dryer, Microwave, Range, Refrigerator, Washer
Laundry Inside
Exterior
Exterior Feature Lighting, Other
Garage Spaces 2.0
Utilities Available Cable Available, Electricity Available, Electricity Connected, Water Connected
Roof Type Shingle
Attached Garage true
Garage true
Private Pool No
Building
Story 1
Entry Level One
Foundation Block
Lot Size Range 2 to less than 5
Sewer Public Sewer
Water Public
Structure Type Stucco
New Construction false
Others
Senior Community No
Ownership Fee Simple
Special Listing Condition None
Read Less Info
Want to know what your home might be worth? Contact us for a FREE valuation!

Our team is ready to help you sell your home for the highest possible price ASAP

© 2025 My Florida Regional MLS DBA Stellar MLS. All Rights Reserved.
Bought with BETTER HOMES & GARDENS REAL ES
GET MORE INFORMATION
Group Founder / Realtor® | License ID: 3102687






