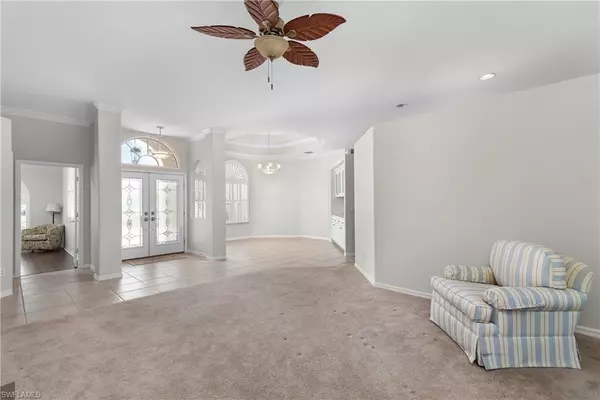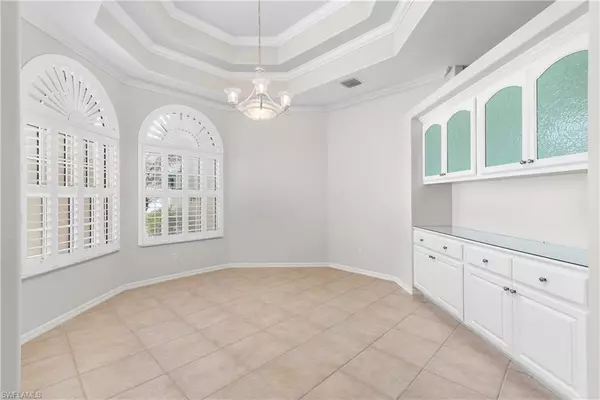$899,000
$899,000
For more information regarding the value of a property, please contact us for a free consultation.
3 Beds
3 Baths
2,651 SqFt
SOLD DATE : 12/16/2024
Key Details
Sold Price $899,000
Property Type Single Family Home
Sub Type Single Family Residence
Listing Status Sold
Purchase Type For Sale
Square Footage 2,651 sqft
Price per Sqft $339
Subdivision Heritage Palms Estates
MLS Listing ID 224090850
Sold Date 12/16/24
Style Traditional
Bedrooms 3
Full Baths 2
Half Baths 1
HOA Fees $660/ann
HOA Y/N Yes
Originating Board Bonita Springs
Year Built 2001
Annual Tax Amount $10,781
Tax Year 2023
Lot Size 10,890 Sqft
Acres 0.25
Property Description
Meticulously cared for Manchester Model home in very popular Heritage Palms Golf & Country Club. This home has impact windows, doors and garage doors and roll down protection on the openings to the pool. Garage door openers are 3 years old and are MyQ wifi connected and can be opened, closed and monitored remotely. Tile roof is 2 years old and home was recently painted. Pool heater & solar panels to heat the pool. This home has 3 bedrooms, family room, living room, formal dining room and den/ 4th bedroom?, 3 car attached garage and more. Very popular Heritage Palms Golf & Country club features (2) championship18 hole golf courses, 8 Har-Tru tennis courts, bocce, pickleball, fitness center and more. This home and all the great amenities of Heritage palms can be yours.
Location
State FL
County Lee
Area Fm22 - Fort Myers City Limits
Zoning RPD
Direction After entering the gate, turn onto Curry Palm Rd (the first Left)., then take the second right onto Tiger Palm Rd. At the end of Tiger Palm Rd take a left onto Wine Palm Rd. The home is the third property on the right side of the street.
Rooms
Primary Bedroom Level Master BR Ground
Master Bedroom Master BR Ground
Dining Room Breakfast Bar, Eat-in Kitchen, Formal
Kitchen Kitchen Island, Pantry
Interior
Interior Features Split Bedrooms, Den - Study, Family Room, Built-In Cabinets, Wired for Data, Cathedral Ceiling(s)
Heating Central Electric
Cooling Central Electric, Humidity Control
Flooring Laminate, Tile
Window Features Impact Resistant,Impact Resistant Windows,Shutters Electric
Appliance Water Softener, Dishwasher, Disposal, Dryer, Microwave, Range, Refrigerator/Freezer, Washer
Laundry Inside, Sink
Exterior
Exterior Feature Sprinkler Auto
Garage Spaces 3.0
Pool In Ground, Equipment Stays, Electric Heat, Solar Heat, Screen Enclosure
Community Features Golf Bundled, Bocce Court, Clubhouse, Fitness Center, Fishing, Fitness Center Attended, Golf, Internet Access, Pickleball, Private Membership, Restaurant, Sidewalks, Street Lights, Tennis Court(s), Gated, Golf Course
Utilities Available Underground Utilities, Cable Available
Waterfront Description Fresh Water,Lake Front,Pond
View Y/N Yes
View Golf Course, Lake, Landscaped Area
Roof Type Tile
Street Surface Paved
Porch Screened Lanai/Porch
Garage Yes
Private Pool Yes
Building
Lot Description Regular
Faces After entering the gate, turn onto Curry Palm Rd (the first Left)., then take the second right onto Tiger Palm Rd. At the end of Tiger Palm Rd take a left onto Wine Palm Rd. The home is the third property on the right side of the street.
Story 1
Sewer Central
Water Assessment Unpaid, Central
Architectural Style Traditional
Level or Stories 1 Story/Ranch
Structure Type Concrete Block,Stucco
New Construction No
Schools
Elementary Schools Ray V. Pottorf
Middle Schools Paul Lawrence
High Schools Dunbar
Others
HOA Fee Include Golf Course,Manager,Sewer,Street Lights,Street Maintenance
Tax ID 05-45-25-P3-0110F.0140
Ownership Single Family
Security Features Security System,Smoke Detector(s)
Acceptable Financing Agreement For Deed, Buyer Finance/Cash
Listing Terms Agreement For Deed, Buyer Finance/Cash
Read Less Info
Want to know what your home might be worth? Contact us for a FREE valuation!

Our team is ready to help you sell your home for the highest possible price ASAP
Bought with Royal Shell Real Estate, Inc.
GET MORE INFORMATION
Group Founder / Realtor® | License ID: 3102687






