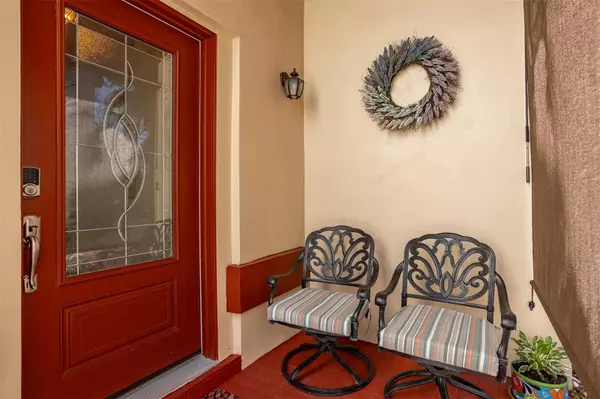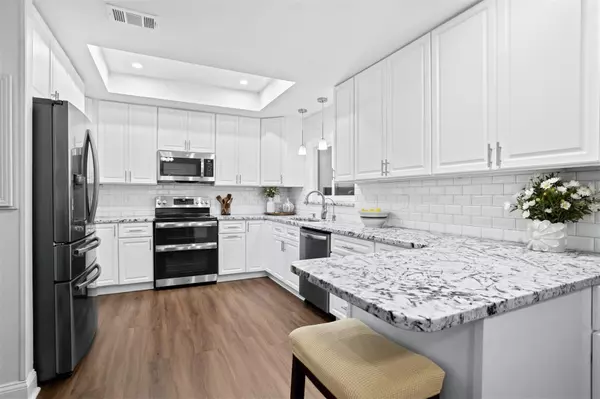$335,000
$325,000
3.1%For more information regarding the value of a property, please contact us for a free consultation.
2 Beds
3 Baths
1,584 SqFt
SOLD DATE : 12/18/2024
Key Details
Sold Price $335,000
Property Type Townhouse
Sub Type Townhouse
Listing Status Sold
Purchase Type For Sale
Square Footage 1,584 sqft
Price per Sqft $211
Subdivision Countryside Woods
MLS Listing ID TB8315087
Sold Date 12/18/24
Bedrooms 2
Full Baths 2
Half Baths 1
HOA Fees $170/mo
HOA Y/N Yes
Originating Board Stellar MLS
Year Built 1989
Annual Tax Amount $3,207
Lot Size 3,049 Sqft
Acres 0.07
Property Description
Sitting high and dry at 90 feet above sea level, this townhouse is not in a flood zone, but you're still just 15 minutes from the beach! With a brand-new 2021 roof, 2020 windows, and a 2020 HVAC, it's all set for worry-free living. Step inside to find a beautifully updated space with hard surface counters, an open and inviting layout, and tons of natural light pouring in. Out back, you've got your own private deck perfect for relaxing or hosting friends. Plus, there's a detached garage and a community pool to enjoy! Less than 30 minutes to Tampa International, this place has it all—style, convenience, and peace of mind in a prime Tampa Bay location.
Location
State FL
County Pinellas
Community Countryside Woods
Interior
Interior Features Ceiling Fans(s), Crown Molding, PrimaryBedroom Upstairs, Solid Surface Counters, Thermostat
Heating Central
Cooling Central Air
Flooring Luxury Vinyl, Tile
Fireplaces Type Wood Burning
Fireplace true
Appliance Convection Oven, Dishwasher, Dryer, Freezer, Ice Maker, Microwave, Other, Refrigerator, Washer
Laundry Inside, Laundry Room, Upper Level
Exterior
Exterior Feature Lighting, Other, Rain Gutters, Sidewalk, Storage
Parking Features Driveway, Guest
Garage Spaces 1.0
Community Features Buyer Approval Required, Pool, Sidewalks
Utilities Available Cable Available, Electricity Connected, Sewer Connected, Water Connected
View Trees/Woods
Roof Type Tile
Porch Deck
Attached Garage false
Garage true
Private Pool No
Building
Lot Description City Limits, Landscaped
Story 2
Entry Level Two
Foundation Slab
Lot Size Range 0 to less than 1/4
Sewer Public Sewer
Water Public
Architectural Style Mediterranean
Structure Type Block,Stucco
New Construction false
Others
Pets Allowed Yes
HOA Fee Include Pool,Escrow Reserves Fund,Maintenance Grounds
Senior Community No
Pet Size Small (16-35 Lbs.)
Ownership Fee Simple
Monthly Total Fees $170
Acceptable Financing Cash, Conventional, FHA, VA Loan
Membership Fee Required Required
Listing Terms Cash, Conventional, FHA, VA Loan
Num of Pet 2
Special Listing Condition None
Read Less Info
Want to know what your home might be worth? Contact us for a FREE valuation!

Our team is ready to help you sell your home for the highest possible price ASAP

© 2025 My Florida Regional MLS DBA Stellar MLS. All Rights Reserved.
Bought with BHHS FLORIDA PROPERTIES GROUP
GET MORE INFORMATION
Group Founder / Realtor® | License ID: 3102687






