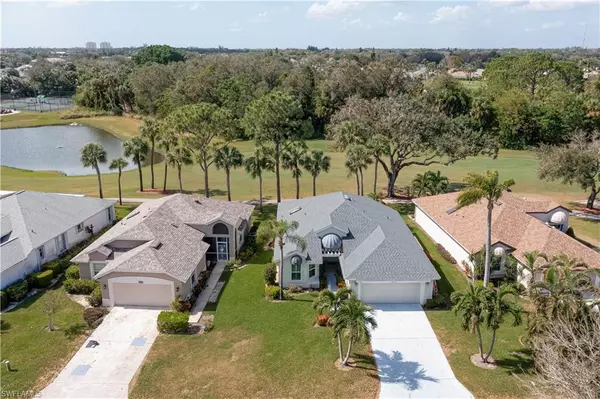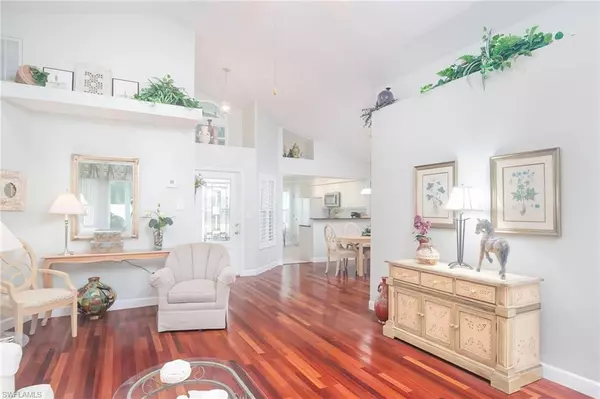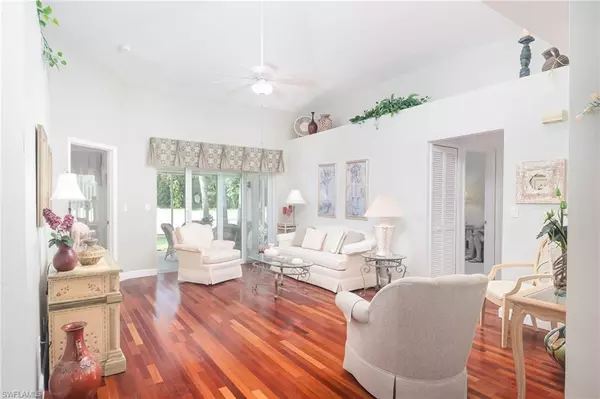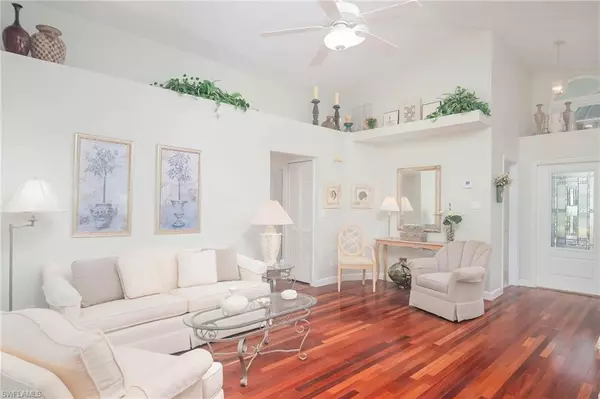$408,000
$419,900
2.8%For more information regarding the value of a property, please contact us for a free consultation.
3 Beds
2 Baths
1,399 SqFt
SOLD DATE : 12/13/2024
Key Details
Sold Price $408,000
Property Type Single Family Home
Sub Type Single Family Residence
Listing Status Sold
Purchase Type For Sale
Square Footage 1,399 sqft
Price per Sqft $291
Subdivision Villages At Country Creek
MLS Listing ID 224086865
Sold Date 12/13/24
Style Florida
Bedrooms 3
Full Baths 2
HOA Fees $91/qua
HOA Y/N Yes
Originating Board Bonita Springs
Year Built 1989
Annual Tax Amount $1,947
Tax Year 2023
Lot Size 6,446 Sqft
Acres 0.148
Property Description
Step into luxury when you enter this beautiful Bonita style home complete with recent upgrades and stunning appointments. This home offers 2/3 bedrooms or optional den, remodeled kitchen with additional cupboard space and granite countertops, upgraded bathrooms with elegant vanities and granite countertops. Vaulted ceilings and skylights boast an additional quality of spaciousness and natural light. The 130 sq. ft. lanai overlooking the first fairway and tranquil pond provides all the relaxation one could imagine. A new roof, new air-conditioning and impact windows bring a certain peace of mind allowing you to fully enjoy all the wonderful amenities Country Creek has to offer, i.e., golf leagues, tennis leagues, bocce leagues, 5 pools, fitness center, card clubs, craft clubs, numerous volunteer groups, and a vibrant full service restaurant and bar. Location is ideal nestled between Naples and Ft. Myers and is minutes from the post office, library, RSW airport, casual and fine dining, Coconut Point and Miramar outlets and the beautiful beaches of southwest Florida.
Location
State FL
County Lee
Area Es02 - Estero
Zoning RPD
Rooms
Primary Bedroom Level Master BR Ground
Master Bedroom Master BR Ground
Dining Room Breakfast Bar, Eat-in Kitchen, Formal
Kitchen Pantry
Interior
Interior Features Split Bedrooms, Den - Study, Guest Bath, Guest Room, Built-In Cabinets, Wired for Data, Pantry, Vaulted Ceiling(s), Walk-In Closet(s)
Heating Central Electric
Cooling Central Electric
Flooring Carpet, Tile, Wood
Window Features Casement,Impact Resistant,Skylight(s),Impact Resistant Windows,Shutters Electric,Window Coverings
Appliance Dishwasher, Disposal, Dryer, Microwave, Range, Refrigerator, Self Cleaning Oven, Washer
Laundry Washer/Dryer Hookup, In Garage
Exterior
Exterior Feature Sprinkler Auto
Garage Spaces 2.0
Community Features Golf Bundled, Bocce Court, Cabana, Clubhouse, Pool, Community Room, Community Spa/Hot tub, Fitness Center, Golf, Guest Room, Internet Access, Library, Putting Green, Restaurant, Sidewalks, Street Lights, Tennis Court(s), Golf Course, Tennis
Utilities Available Underground Utilities, Cable Available
Waterfront Description None
View Y/N Yes
View Golf Course
Roof Type Shingle
Street Surface Paved
Porch Screened Lanai/Porch
Garage Yes
Private Pool No
Building
Lot Description On Golf Course
Sewer Central
Water Central
Architectural Style Florida
Structure Type Concrete Block,Stucco
New Construction No
Schools
Elementary Schools Three Oaks
Middle Schools Three Oaks
High Schools Estero High School
Others
HOA Fee Include Cable TV,Golf Course,Internet,Irrigation Water,Maintenance Grounds,Manager,Pest Control Exterior,Rec Facilities,Reserve,Sewer,Street Lights,Street Maintenance,Trash
Tax ID 34-46-25-E2-0800A.0110
Ownership Single Family
Security Features Smoke Detector(s),Smoke Detectors
Acceptable Financing Buyer Finance/Cash, Cash, Seller Pays Title
Listing Terms Buyer Finance/Cash, Cash, Seller Pays Title
Read Less Info
Want to know what your home might be worth? Contact us for a FREE valuation!

Our team is ready to help you sell your home for the highest possible price ASAP
Bought with ERA Lahaina Realty
GET MORE INFORMATION
Group Founder / Realtor® | License ID: 3102687






