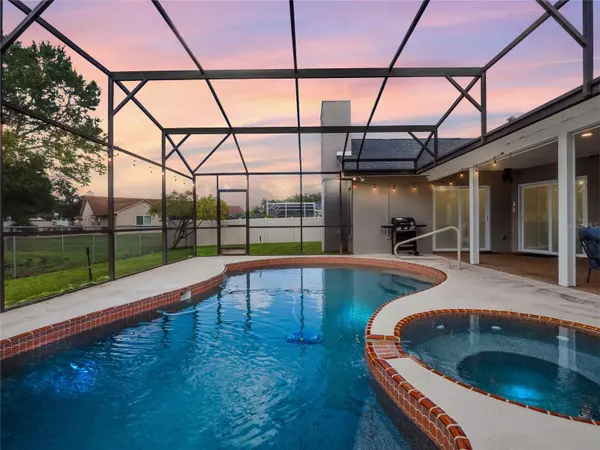$545,000
$549,000
0.7%For more information regarding the value of a property, please contact us for a free consultation.
4 Beds
2 Baths
2,131 SqFt
SOLD DATE : 12/16/2024
Key Details
Sold Price $545,000
Property Type Single Family Home
Sub Type Single Family Residence
Listing Status Sold
Purchase Type For Sale
Square Footage 2,131 sqft
Price per Sqft $255
Subdivision Sheffield Forest
MLS Listing ID O6256848
Sold Date 12/16/24
Bedrooms 4
Full Baths 2
Construction Status Financing
HOA Fees $22/qua
HOA Y/N Yes
Originating Board Stellar MLS
Year Built 1987
Annual Tax Amount $3,002
Lot Size 9,583 Sqft
Acres 0.22
Property Description
Stunning Newly Renovated Gem in the highly sought after Sheffield Forest neighborhood!! HEATED POOL AND SPA! Gorgeous POND VIEWS from the FRONT AND BACK! **BRAND NEW ROOF (NOVEMBER 2024)** NEW HVAC (2023) FULL RE-PIPE (2019) Step into MODERN LUXURY with this beautifully renovated 4-bedroom, 2-bathroom home, perfectly positioned to enjoy tranquil pond views from both the front and back. Boasting NEW LVP FLOORING, a COMPLETELY UPDATED KITCHEN with ALL NEW STAINLESS-STEEL APPLIANCES, and a LUXURIOUS NEWLY RENOVATED EN-SUITE! Entertaining is effortless with an OPEN-CONCEPT LAYOUT that flows seamlessly from the VAULTED CEILING family room with an UPDATED WOOD BURNING FIREPLACE to the formal living and dining rooms. The laundry room is conveniently located just off the kitchen with direct access to the garage. The beautifully designed kitchen features brand new QUARTZ COUNTERTOPS, SUBWAY TILE BACKSPLASH, GORGEOUS NAVY BLUE CABINETRY with BRASS ACCENTS! Wake up to views of your sparkling pool and pond right through the DOUBLE PANED energy efficient FRENCH DOORS. The primary en-suite is like stepping into a spa with NEWLY RENOVATED MODERN FINISHES a large STAND-ALONE TUB, GLASS ENCLOSED SHOWER, DOUBLE VANITIES and LARGE WALK-IN CLOSET! Step through the double paned, energy efficient GLASS SLIDING DOORS to reveal a SPACIOUS COVERED PATIO overlooking a HEATED POOL AND SPA, perfect for year-round relaxation. With a 2-CAR GARAGE and all the benefits of a thoughtfully designed floor plan, this home is MOVE-IN READY and waiting for you to make it your own. Centrally located and only minutes to UCF, Research Park, Siemens, Beachline/417/408, downtown Winter Park, numerous restaurants, and Waterford Lakes Town Center! Don't miss the chance to own this WATERFRONT RETREAT!
Location
State FL
County Orange
Community Sheffield Forest
Zoning R-1A
Interior
Interior Features Ceiling Fans(s), Eat-in Kitchen, Kitchen/Family Room Combo, Open Floorplan, Solid Wood Cabinets, Stone Counters, Vaulted Ceiling(s), Walk-In Closet(s), Window Treatments
Heating Central
Cooling Central Air
Flooring Luxury Vinyl, Tile
Fireplace true
Appliance Cooktop, Dishwasher, Refrigerator
Laundry Laundry Room
Exterior
Exterior Feature French Doors, Irrigation System
Garage Spaces 2.0
Pool Child Safety Fence, Heated, In Ground, Lighting, Salt Water, Screen Enclosure
Utilities Available BB/HS Internet Available, Cable Available, Electricity Available, Electricity Connected, Public, Street Lights, Underground Utilities, Water Available, Water Connected
Waterfront Description Pond
View Y/N 1
Roof Type Shingle
Attached Garage true
Garage true
Private Pool Yes
Building
Story 1
Entry Level One
Foundation Slab
Lot Size Range 0 to less than 1/4
Sewer Public Sewer
Water Public
Structure Type Block,Stucco
New Construction false
Construction Status Financing
Schools
Elementary Schools Arbor Ridge Elem
Middle Schools Corner Lake Middle
High Schools University High
Others
Pets Allowed No
Senior Community No
Ownership Fee Simple
Monthly Total Fees $22
Acceptable Financing Cash, Conventional, FHA, VA Loan
Membership Fee Required Required
Listing Terms Cash, Conventional, FHA, VA Loan
Special Listing Condition None
Read Less Info
Want to know what your home might be worth? Contact us for a FREE valuation!

Our team is ready to help you sell your home for the highest possible price ASAP

© 2024 My Florida Regional MLS DBA Stellar MLS. All Rights Reserved.
Bought with STELLAR NON-MEMBER OFFICE
GET MORE INFORMATION

Group Founder / Realtor® | License ID: 3102687






