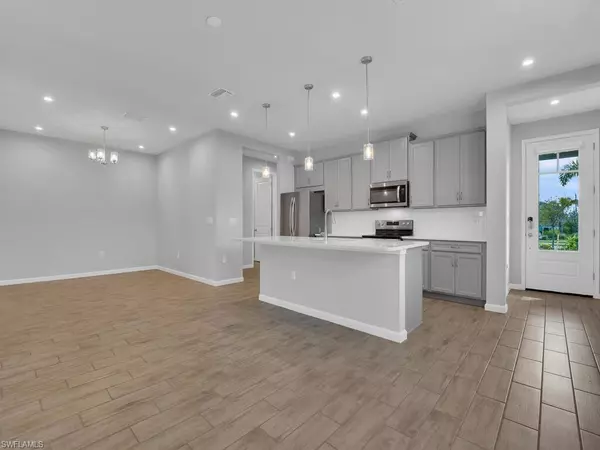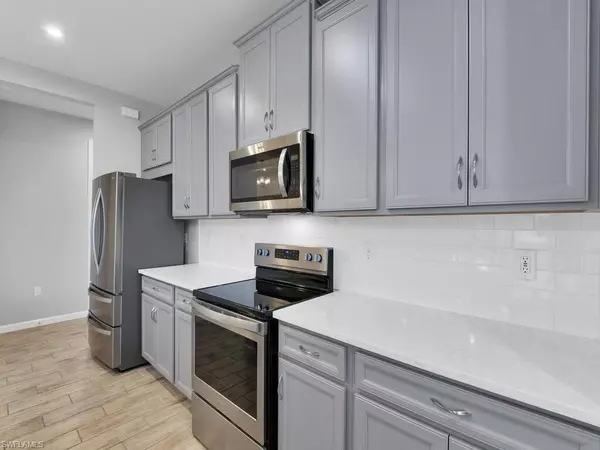$365,000
$365,000
For more information regarding the value of a property, please contact us for a free consultation.
2 Beds
2 Baths
1,508 SqFt
SOLD DATE : 12/13/2024
Key Details
Sold Price $365,000
Property Type Single Family Home
Sub Type Villa Attached
Listing Status Sold
Purchase Type For Sale
Square Footage 1,508 sqft
Price per Sqft $242
Subdivision Bonavie Cove
MLS Listing ID 224087778
Sold Date 12/13/24
Bedrooms 2
Full Baths 2
HOA Y/N Yes
Originating Board Florida Gulf Coast
Year Built 2021
Annual Tax Amount $4,667
Tax Year 2023
Lot Size 4,386 Sqft
Acres 0.1007
Property Description
Welcome to Bonavie Cove, an award-winning, gated community! This stunning Oceana model villa features a spacious open floor plan with 2 bedrooms plus a versatile den/flex room. A large foyer with 10-foot ceilings leads into a bright and inviting great room. The kitchen, complete with an island, offers ample seating space for casual dining.
The primary bedroom is privately situated at the back of the home, with an en-suite bathroom featuring a double vanity and a luxurious frameless glass shower door. The villa also includes a 2-car garage with a durable epoxy floor finish.
This end unit sits on a desirable corner lot, adjoining a common grassy area that cannot be developed, creating an expansive and open feel. With over $28,000 in upgrades and additional features, the home is move-in ready.
Bonavie Cove boasts low HOA fees and is welcoming to residents of all ages, including pets. Enjoy resort-style amenities, such as a heated, sparkling pool, a state-of-the-art fitness center, a friendly paw park, a fire pit, and a covered cabana—perfect for gatherings with friends, family, and neighbors.
The home also offers peace of mind with custom-made, permanently installed accordion shutters for storm protection. It is located in Flood Zone X500 (remapped in 2022), meaning no lender-required flood insurance.
Don't wait—bring your belongings and start enjoying the Bonavie Cove lifestyle today!
Location
State FL
County Lee
Area Fm22 - Fort Myers City Limits
Zoning PUD
Rooms
Dining Room Breakfast Bar, Dining - Family
Kitchen Kitchen Island
Interior
Interior Features Split Bedrooms, Den - Study, Wired for Data, Pantry, Walk-In Closet(s)
Heating Central Electric
Cooling Ceiling Fan(s), Central Electric
Flooring Tile
Window Features Double Hung,Shutters,Shutters - Manual
Appliance Dishwasher, Disposal, Dryer, Microwave, Range, Refrigerator/Freezer, Self Cleaning Oven, Washer
Exterior
Exterior Feature Sprinkler Auto
Garage Spaces 2.0
Community Features BBQ - Picnic, Cabana, Clubhouse, Pool, Dog Park, Fitness Center, Gated
Utilities Available Cable Available
Waterfront Description None
View Y/N Yes
View Landscaped Area
Roof Type Tile
Porch Patio
Garage Yes
Private Pool No
Building
Lot Description Corner Lot
Sewer Assessment Paid, Central
Water Assessment Paid, Central
Structure Type Concrete Block,Stucco
New Construction No
Others
HOA Fee Include Maintenance Grounds,Street Lights,Street Maintenance
Tax ID 06-45-25-P2-06000.0250
Ownership Single Family
Security Features Smoke Detector(s),Smoke Detectors
Acceptable Financing Buyer Finance/Cash, Buyer Pays Title, FHA, VA Loan
Listing Terms Buyer Finance/Cash, Buyer Pays Title, FHA, VA Loan
Read Less Info
Want to know what your home might be worth? Contact us for a FREE valuation!

Our team is ready to help you sell your home for the highest possible price ASAP
Bought with Premiere Plus Realty Company
GET MORE INFORMATION
Group Founder / Realtor® | License ID: 3102687






