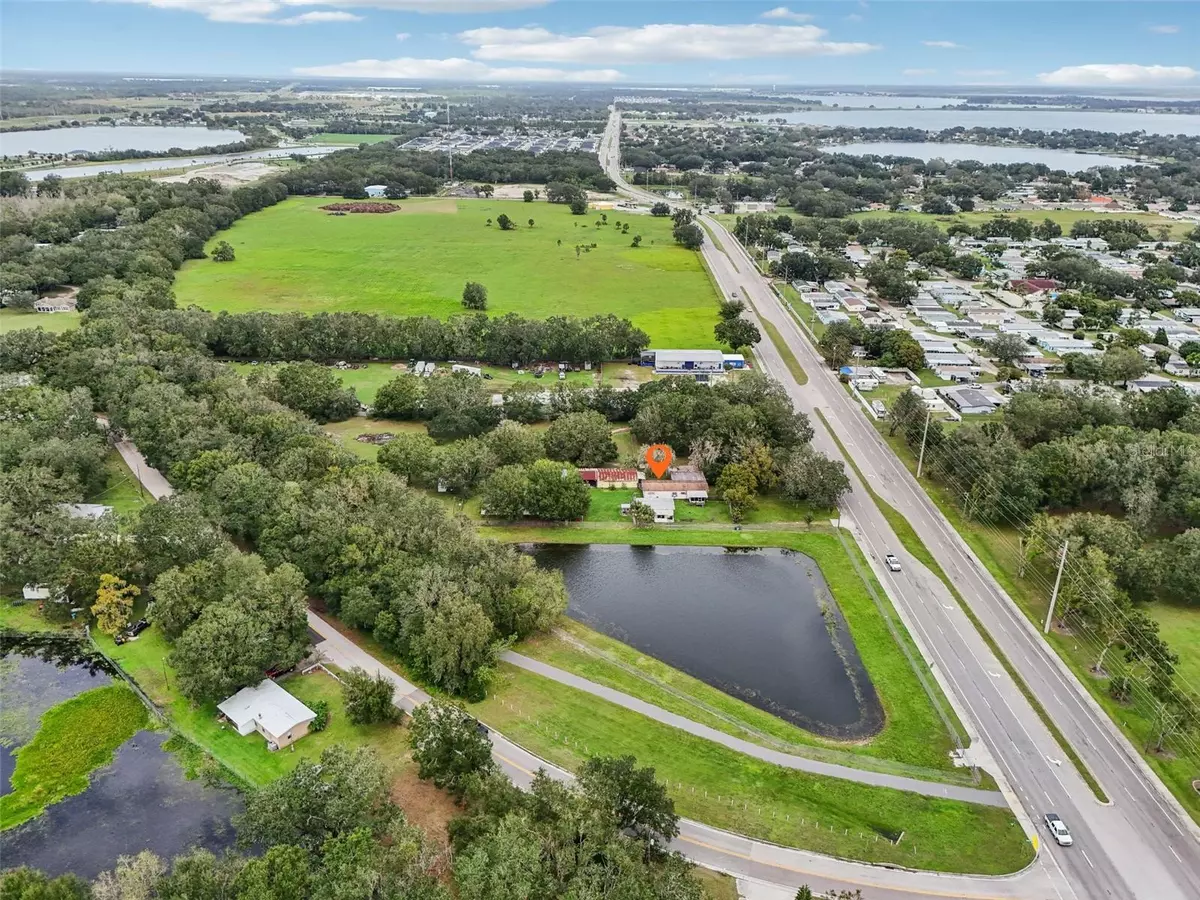$450,000
$450,000
For more information regarding the value of a property, please contact us for a free consultation.
8 Beds
5 Baths
3,552 SqFt
SOLD DATE : 12/12/2024
Key Details
Sold Price $450,000
Property Type Manufactured Home
Sub Type Manufactured Home - Post 1977
Listing Status Sold
Purchase Type For Sale
Square Footage 3,552 sqft
Price per Sqft $126
Subdivision Auburndale Lakeside Park
MLS Listing ID A4628454
Sold Date 12/12/24
Bedrooms 8
Full Baths 5
HOA Y/N No
Originating Board Stellar MLS
Year Built 1982
Annual Tax Amount $4,929
Lot Size 3.330 Acres
Acres 3.33
Lot Dimensions 271.71x200
Property Description
Prime Central Florida Location Between Orlando & Tampa. Situated Within 7 Miles of the Interstate, This Exceptional Opportunity Offers 3 Mobile Homes + Large 24x40 Workshop on 3.3 Acres, Providing Multiple Possibilities. Multiple Improvements Already In Place, Including Fencing Between Properties, Lease All Dwellings for Maximum Income Potential. Multiple Septic Tanks on Property, City Water, Mature Trees, Lush Landscaping, and Van Fleet Trail Adjacency Enhance Appeal. Auburndale's Emerging Lake Ariana Park Area Will Feature Civic Center, Boat Dock, Picnic Pavilions, Event Space, Playground, Beach Volleyball Courts, and Ample Parking. Proximity to Florida Polytechnic University Positions Area for Extraordinary Growth. Amenities are Close Via Hwy 559 or Hwy 557 With Quick Access to Lakeland, Camp Margaritaville RV Resort within 1.2 Miles, New Publix Shopping Center 6 Miles Away, Legoland 14 Miles, Tampa Airport 48 miles, Orlando Airport 53 miles. Schedule a Showing to Witness the Robust Potential Before This Property is Gone.
Location
State FL
County Polk
Community Auburndale Lakeside Park
Zoning R-1
Rooms
Other Rooms Storage Rooms
Interior
Interior Features Ceiling Fans(s), Eat-in Kitchen, Kitchen/Family Room Combo, L Dining, Living Room/Dining Room Combo, Window Treatments
Heating Central
Cooling Central Air, Wall/Window Unit(s)
Flooring Carpet, Vinyl
Fireplace true
Appliance Electric Water Heater, Refrigerator
Laundry Laundry Room, Outside
Exterior
Exterior Feature Awning(s), Garden, Outdoor Grill, Sliding Doors, Storage
Parking Features Covered
Fence Chain Link, Cross Fenced, Fenced, Wood
Utilities Available Cable Connected, Electricity Connected
View Trees/Woods
Roof Type Other
Porch Covered, Deck, Enclosed, Front Porch, Patio, Porch, Rear Porch, Screened
Garage false
Private Pool No
Building
Lot Description Cleared
Entry Level One
Foundation Crawlspace
Lot Size Range 2 to less than 5
Sewer Septic Tank
Water Public
Structure Type Metal Siding
New Construction false
Others
Pets Allowed Yes
Senior Community No
Ownership Fee Simple
Acceptable Financing Cash, Conventional
Listing Terms Cash, Conventional
Special Listing Condition None
Read Less Info
Want to know what your home might be worth? Contact us for a FREE valuation!

Our team is ready to help you sell your home for the highest possible price ASAP

© 2025 My Florida Regional MLS DBA Stellar MLS. All Rights Reserved.
Bought with ALLSTATE REALTY SERVICES
GET MORE INFORMATION
Group Founder / Realtor® | License ID: 3102687

