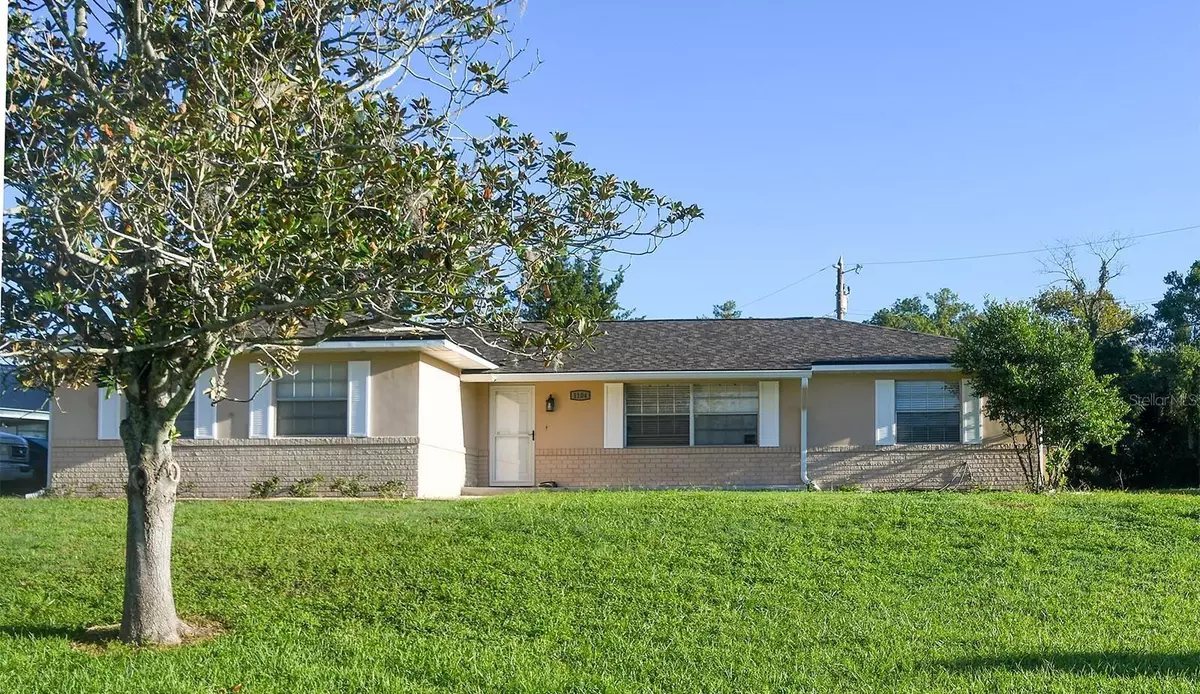$399,999
$399,999
For more information regarding the value of a property, please contact us for a free consultation.
4 Beds
3 Baths
2,235 SqFt
SOLD DATE : 12/13/2024
Key Details
Sold Price $399,999
Property Type Single Family Home
Sub Type Single Family Residence
Listing Status Sold
Purchase Type For Sale
Square Footage 2,235 sqft
Price per Sqft $178
Subdivision Deltona Lakes Unit 07
MLS Listing ID O6234605
Sold Date 12/13/24
Bedrooms 4
Full Baths 3
HOA Y/N No
Originating Board Stellar MLS
Year Built 1978
Annual Tax Amount $3,665
Lot Size 0.610 Acres
Acres 0.61
Property Description
One or more photo(s) has been virtually staged. Single-story 4BD home on an oversized lot with .6 of an acre. Newer roof (July of 2023). Two Master suites, with their own en-suite bathroom and doors that lead to the outside. The 1st master suite has a spacious bathroom, double sink, bathtub with jets and a separate shower; The 2nd master suite also has a walk-in closet. The 3rd BD with French doors, can be used as an office. 3 Full Baths. Open living concept with abundance of natural light. Spacious dining room. Spacious kitchen with plenty of cabinets; under-cabinet and in-cabinet lights, recessed lighting. A large utility shed for storage or hobbies. Large backyard patio is great for gatherings. Two-car garage, plus a carport provides extra space for parking. Septic system (November 2024), a clean-out for your RV tanks and a water filtering system. Prime location and exceptional privacy. No HOA
Location
State FL
County Volusia
Community Deltona Lakes Unit 07
Zoning 01R
Interior
Interior Features Ceiling Fans(s)
Heating Central, Electric
Cooling Central Air
Flooring Ceramic Tile, Wood
Fireplace false
Appliance Dishwasher, Electric Water Heater, Microwave, Range, Refrigerator
Laundry Laundry Room
Exterior
Exterior Feature French Doors
Garage Spaces 2.0
Utilities Available Electricity Available, Water Available
Roof Type Shingle
Porch Front Porch
Attached Garage true
Garage true
Private Pool No
Building
Lot Description Corner Lot
Entry Level One
Foundation Block
Lot Size Range 1/2 to less than 1
Sewer Septic Tank
Water Public
Architectural Style Traditional
Structure Type Concrete,Stucco
New Construction false
Others
Senior Community No
Ownership Fee Simple
Acceptable Financing Cash, Conventional
Listing Terms Cash, Conventional
Special Listing Condition None
Read Less Info
Want to know what your home might be worth? Contact us for a FREE valuation!

Our team is ready to help you sell your home for the highest possible price ASAP

© 2025 My Florida Regional MLS DBA Stellar MLS. All Rights Reserved.
Bought with COLDWELL BANKER REALTY
GET MORE INFORMATION
Group Founder / Realtor® | License ID: 3102687






