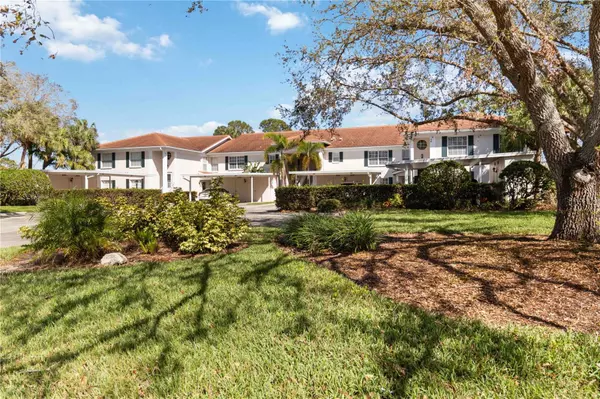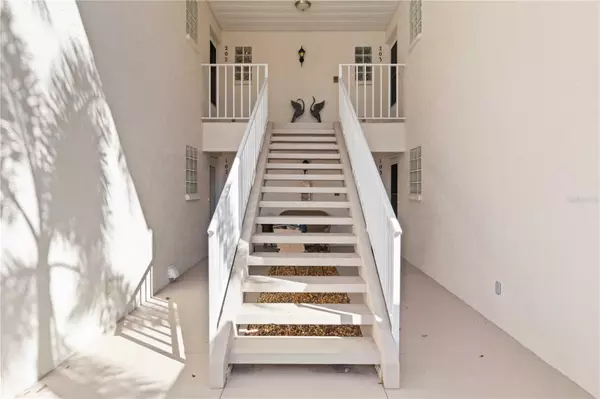$258,000
$274,900
6.1%For more information regarding the value of a property, please contact us for a free consultation.
2 Beds
2 Baths
1,254 SqFt
SOLD DATE : 12/10/2024
Key Details
Sold Price $258,000
Property Type Condo
Sub Type Condominium
Listing Status Sold
Purchase Type For Sale
Square Footage 1,254 sqft
Price per Sqft $205
Subdivision Gardens 01 St Andrews Park
MLS Listing ID N6135016
Sold Date 12/10/24
Bedrooms 2
Full Baths 2
Condo Fees $1,320
HOA Y/N No
Originating Board Stellar MLS
Year Built 1997
Annual Tax Amount $1,666
Property Description
Welcome to your dream home in this stunning second floor condo, perfectly situated in the golf club community of Plantation. This spacious 2 bedroom, 2 bath residence offers a serene view of the adjacent preserve, providing a peaceful backdrop to your everyday life. Step inside and discover an open concept living area bathed in natural light, ideal for both entertaining and relaxation. The kitchen features sleek appliances and ample counter space making meal prep a joy. Retreat to the primary suite complete with en suite bathroom for privacy and comfort. This home has its own carport and sotrage locker for all your storage needs. Enjoy the luxury of a few swimming pools just steps from your door, perfect for cooling off or lounging under the sun. With optional golf memberships, you can embrace the active lifestyle with access to premier golfing facilities and social events. Experience the perfect blend of comfort and community in this exceptional condo-schedule your private showing today. Plantation Golf and Country Club membership is optional at many different levels.
Location
State FL
County Sarasota
Community Gardens 01 St Andrews Park
Zoning RSF2
Interior
Interior Features Ceiling Fans(s), Eat-in Kitchen, High Ceilings, Kitchen/Family Room Combo, Open Floorplan, Primary Bedroom Main Floor, Solid Surface Counters, Split Bedroom, Walk-In Closet(s), Window Treatments
Heating Central
Cooling Central Air
Flooring Carpet, Ceramic Tile
Furnishings Furnished
Fireplace false
Appliance Cooktop, Dishwasher, Disposal, Dryer, Electric Water Heater, Microwave, Range, Refrigerator, Washer
Laundry Inside, Laundry Room
Exterior
Exterior Feature Rain Gutters, Sidewalk, Sliding Doors, Storage
Community Features Association Recreation - Owned, Buyer Approval Required, Community Mailbox, Deed Restrictions, Golf Carts OK, Golf, Pool
Utilities Available Cable Connected, Electricity Connected, Phone Available, Public, Street Lights
View Y/N 1
View Trees/Woods, Water
Roof Type Tile
Attached Garage false
Garage false
Private Pool No
Building
Story 1
Entry Level One
Foundation Slab
Sewer Public Sewer
Water Public
Architectural Style Florida
Structure Type Block
New Construction false
Others
Pets Allowed Yes
HOA Fee Include Cable TV,Common Area Taxes,Pool,Maintenance Structure,Maintenance Grounds,Maintenance,Sewer,Trash,Water
Senior Community No
Ownership Fee Simple
Monthly Total Fees $486
Acceptable Financing Cash, Conventional, FHA, VA Loan
Membership Fee Required Required
Listing Terms Cash, Conventional, FHA, VA Loan
Special Listing Condition None
Read Less Info
Want to know what your home might be worth? Contact us for a FREE valuation!

Our team is ready to help you sell your home for the highest possible price ASAP

© 2025 My Florida Regional MLS DBA Stellar MLS. All Rights Reserved.
Bought with KELLER WILLIAMS ISLAND LIFE REAL ESTATE
GET MORE INFORMATION
Group Founder / Realtor® | License ID: 3102687






