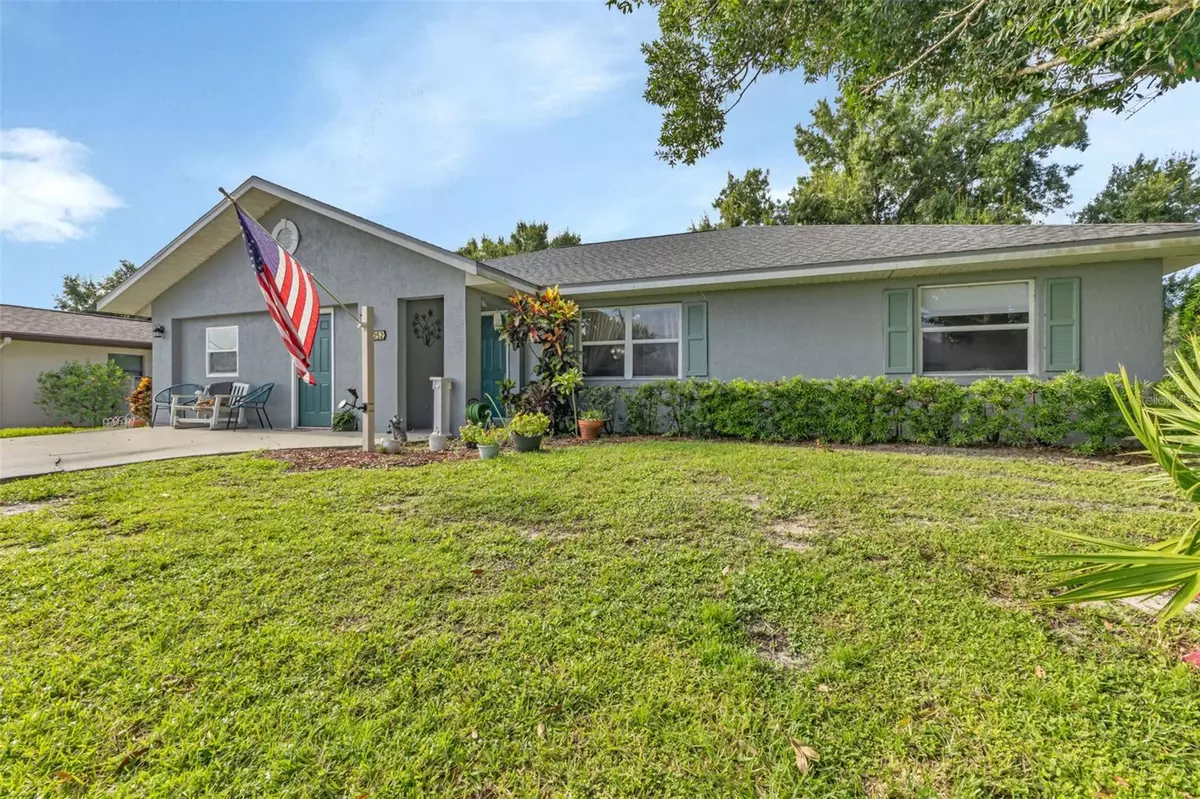$285,000
$285,000
For more information regarding the value of a property, please contact us for a free consultation.
3 Beds
2 Baths
1,740 SqFt
SOLD DATE : 12/02/2024
Key Details
Sold Price $285,000
Property Type Single Family Home
Sub Type Single Family Residence
Listing Status Sold
Purchase Type For Sale
Square Footage 1,740 sqft
Price per Sqft $163
Subdivision Arcadia Hy-Lands
MLS Listing ID C7496763
Sold Date 12/02/24
Bedrooms 3
Full Baths 2
Construction Status Appraisal,Financing,Inspections,Other Contract Contingencies
HOA Y/N No
Originating Board Stellar MLS
Year Built 1993
Annual Tax Amount $1,317
Lot Size 10,890 Sqft
Acres 0.25
Lot Dimensions 83x130
Property Description
JUST REDUCED! **Charming 3-Bedroom, 2 Bathroom Home with Bonus Room**
Welcome to your new home, perfectly positioned just north of Arcadia and close to town. This inviting concrete block residence boasts 2,054 square feet of total square footage (1,740 living) thoughtfully designed with a split bedroom floor-plan to ensure privacy and comfort.
Step inside to discover a comfortable layout featuring three spacious bedrooms and two well-appointed bathrooms. The large bonus room offers a versatile space, ideal for a home office, playroom, or additional living area.
The home's exterior is equally impressive, set on a beautifully landscaped lot with mature oak trees providing both shade and character. Enjoy the serene outdoor space, perfect for relaxing or entertaining.
Recent upgrades ensure peace of mind, including a new shingle roof (2020), a new A/C system (2021), and a new water heater (2021). The well was also replaced in 2013.
This property offers a blend of comfort, functionality, and charm in a sought-after location. Don't miss the opportunity to make this lovely house your new home!
Contact us today to schedule your private showing!
Location
State FL
County Desoto
Community Arcadia Hy-Lands
Zoning RSF-4
Interior
Interior Features Ceiling Fans(s), High Ceilings, Open Floorplan, Split Bedroom
Heating Central
Cooling Central Air
Flooring Carpet, Linoleum, Luxury Vinyl
Fireplace false
Appliance Dishwasher, Microwave, Range, Range Hood, Refrigerator
Laundry Inside, Laundry Room
Exterior
Exterior Feature Private Mailbox, Sliding Doors
Utilities Available Cable Available, Electricity Connected, Private
Roof Type Shingle
Garage false
Private Pool No
Building
Story 1
Entry Level One
Foundation Slab
Lot Size Range 1/4 to less than 1/2
Sewer Septic Tank
Water Well
Structure Type Block,Stucco
New Construction false
Construction Status Appraisal,Financing,Inspections,Other Contract Contingencies
Others
Senior Community No
Ownership Fee Simple
Special Listing Condition None
Read Less Info
Want to know what your home might be worth? Contact us for a FREE valuation!

Our team is ready to help you sell your home for the highest possible price ASAP

© 2025 My Florida Regional MLS DBA Stellar MLS. All Rights Reserved.
Bought with FLORIDA HOMES REALTY & MTG
GET MORE INFORMATION
Group Founder / Realtor® | License ID: 3102687

