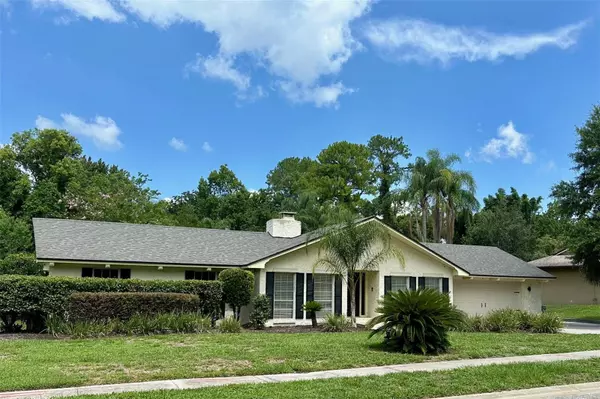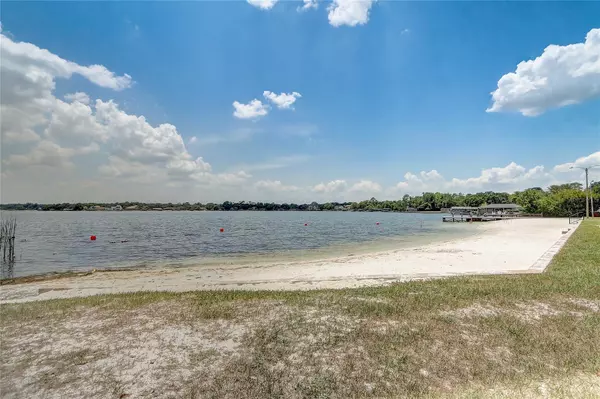$510,000
$530,000
3.8%For more information regarding the value of a property, please contact us for a free consultation.
4 Beds
2 Baths
2,216 SqFt
SOLD DATE : 12/02/2024
Key Details
Sold Price $510,000
Property Type Single Family Home
Sub Type Single Family Residence
Listing Status Sold
Purchase Type For Sale
Square Footage 2,216 sqft
Price per Sqft $230
Subdivision Sweetwater Oaks Sec 05
MLS Listing ID O6210914
Sold Date 12/02/24
Bedrooms 4
Full Baths 2
Construction Status Financing,Inspections
HOA Fees $54/mo
HOA Y/N Yes
Originating Board Stellar MLS
Year Built 1976
Annual Tax Amount $5,542
Lot Size 0.950 Acres
Acres 0.95
Property Description
One or more photo(s) has been virtually staged. Welcome to your dream home in Longwood, Florida! Nestled in the serene community of Sweetwater Oaks, this stunning single-family residence offers the perfect blend of luxury and tranquility. Boasting 4 bedrooms, 2 bathrooms, and spanning over 2,200 square feet, this spacious abode provides ample room for both relaxation and entertainment. Situated on a sprawling .95-acre lot that backs up to a conservation area, privacy is paramount here. Step outside to your own private oasis featuring a screened-in lanai and a refreshing in-ground pool, perfect for enjoying the warm Florida weather year-round. Inside, you'll find exquisite details throughout, including numerous recent updates to enhance the home, encompassing installations such as new ceiling lights and fans, a freshly installed lanai roof, a gleaming granite hearth, and an elegant granite top double vanity. The kitchen boasts beautiful wood cabinets, complete with an eating space for casual dining. Furthermore, most stainless steel appliances and floorings are only a few years old, if not brand new. Cozy up next to the wood-burning fireplace in the living room on cooler evenings, creating the perfect ambiance for gatherings with friends and family. The primary bedroom boasts a luxurious en suite bathroom with a separate bath, providing a peaceful retreat at the end of the day. Beyond the confines of your home, Sweetwater Oaks offers an array of amenities for residents to enjoy, including tennis courts, a private beach on Lake Brantley with exclusive boat launch access, playgrounds, basketball courts, and more. Not only does this community provide many amenities it also offers fun and exciting events, fostering a sense of community among residents. Additionally, this home is situated in a great school district, near shopping centers, within a mile radius to the captivating Wekiva Island and Wekiva State Park, renowned for their natural springs, offering opportunities for swimming, canoeing, kayaking, and more! With its ideal location and impeccable features, this Longwood gem is the epitome of Florida living at its finest. Don't miss your opportunity to make this your forever home!
Location
State FL
County Seminole
Community Sweetwater Oaks Sec 05
Zoning R-1AAA
Rooms
Other Rooms Breakfast Room Separate, Family Room, Formal Dining Room Separate, Formal Living Room Separate, Inside Utility
Interior
Interior Features Ceiling Fans(s), Eat-in Kitchen, L Dining, Open Floorplan, Split Bedroom
Heating Central, Electric
Cooling Central Air
Flooring Laminate, Tile
Fireplaces Type Family Room, Living Room, Wood Burning
Furnishings Unfurnished
Fireplace true
Appliance Dishwasher, Disposal, Dryer, Range, Range Hood, Refrigerator, Washer, Wine Refrigerator
Laundry Inside, Laundry Room
Exterior
Exterior Feature Lighting, Other, Private Mailbox, Sidewalk, Sliding Doors
Parking Features Garage Door Opener
Garage Spaces 2.0
Fence Wood
Pool Gunite, In Ground, Screen Enclosure
Community Features Deed Restrictions, Park, Playground, Tennis Courts
Utilities Available Cable Available, Electricity Connected, Phone Available, Public, Street Lights
Amenities Available Basketball Court, Clubhouse, Other, Park, Pickleball Court(s), Playground, Tennis Court(s)
Water Access 1
Water Access Desc Lake
View Trees/Woods
Roof Type Shingle
Porch Enclosed, Patio, Screened
Attached Garage true
Garage true
Private Pool Yes
Building
Lot Description Landscaped
Entry Level One
Foundation Slab
Lot Size Range 1/2 to less than 1
Sewer Public Sewer
Water Public
Structure Type Stucco
New Construction false
Construction Status Financing,Inspections
Schools
Elementary Schools Sabal Point Elementary
Middle Schools Rock Lake Middle
High Schools Lake Brantley High
Others
Pets Allowed Yes
Senior Community No
Ownership Fee Simple
Monthly Total Fees $54
Acceptable Financing Cash, Conventional, FHA, VA Loan
Membership Fee Required Required
Listing Terms Cash, Conventional, FHA, VA Loan
Special Listing Condition None
Read Less Info
Want to know what your home might be worth? Contact us for a FREE valuation!

Our team is ready to help you sell your home for the highest possible price ASAP

© 2025 My Florida Regional MLS DBA Stellar MLS. All Rights Reserved.
Bought with EMPIRE NETWORK REALTY
GET MORE INFORMATION
Group Founder / Realtor® | License ID: 3102687






