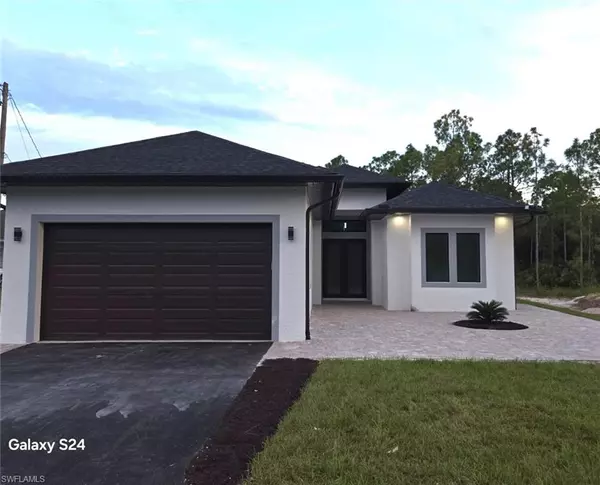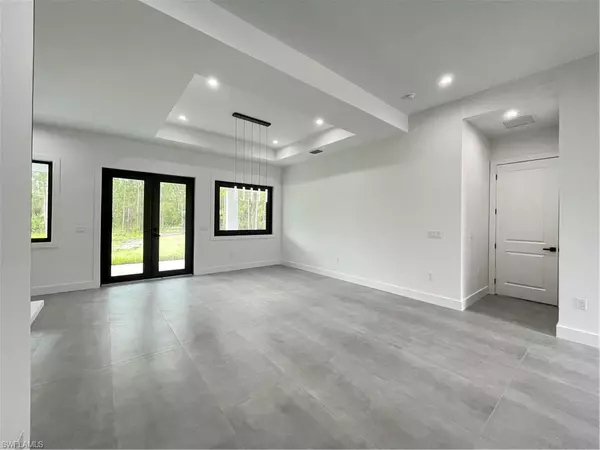$645,000
$630,000
2.4%For more information regarding the value of a property, please contact us for a free consultation.
3 Beds
3 Baths
1,991 SqFt
SOLD DATE : 11/27/2024
Key Details
Sold Price $645,000
Property Type Single Family Home
Sub Type Single Family Residence
Listing Status Sold
Purchase Type For Sale
Square Footage 1,991 sqft
Price per Sqft $323
Subdivision Golden Gate Estates
MLS Listing ID 224072148
Sold Date 11/27/24
Bedrooms 3
Full Baths 3
Originating Board Naples
Year Built 2024
Annual Tax Amount $750
Tax Year 2024
Lot Size 1.590 Acres
Acres 1.59
Property Description
Discover the Portofino Model, designed with 3 bedrooms, an office with a private entrance, and 3 full bathrooms. Custom black-and-white waterfall island in the kitchen, paired with premium appliances. The open-concept layout is beautifully enhanced by tile flooring throughout, offering a sleek and modern feel. Step outside to enjoy the screened lanai, perfect for entertaining. This home blends style and functionality, making it an exceptional choice! A reverse osmosis system for pristine water. Ideally located just minutes from Publix, CVS, shopping centers, schools, parks, and more. Plus, with 100% financing available through an in-house lender, this is a rare opportunity you won't want to miss!!
Location
State FL
County Collier
Area Na41 - Gge 3, 6, 7, 10, 11, 19, 20, 21, 37, 52, 53
Direction At intersection of Golden Gate Blvd. E & Everglades Blvd, turn left heading North. On 27th Ave NE turn right; drive 1/2 mile and home will be on your right.
Rooms
Primary Bedroom Level Master BR Ground
Master Bedroom Master BR Ground
Dining Room Dining - Living
Kitchen Kitchen Island, Pantry
Interior
Interior Features Split Bedrooms, Den - Study, Built-In Cabinets, Wired for Data, Custom Mirrors, Pantry, Tray Ceiling(s), Walk-In Closet(s)
Heating Central Electric
Cooling Ceiling Fan(s), Central Electric
Flooring Tile
Window Features Impact Resistant,Single Hung,Transom,Impact Resistant Windows
Appliance Dishwasher, Microwave, Range, Refrigerator/Freezer, Reverse Osmosis
Laundry Inside, Sink
Exterior
Exterior Feature Sprinkler Auto
Garage Spaces 2.0
Community Features None, No Subdivision, Non-Gated
Utilities Available Cable Available
Waterfront Description None
View Y/N Yes
View Trees/Woods
Roof Type Shingle
Street Surface Paved
Porch Screened Lanai/Porch, Patio
Garage Yes
Private Pool No
Building
Lot Description Regular
Faces At intersection of Golden Gate Blvd. E & Everglades Blvd, turn left heading North. On 27th Ave NE turn right; drive 1/2 mile and home will be on your right.
Story 1
Sewer Septic Tank
Water Reverse Osmosis - Entire House, Well
Level or Stories 1 Story/Ranch
Structure Type Concrete Block,Elevated,Stucco
New Construction Yes
Schools
Elementary Schools Sabal Palm Elemetary School
Middle Schools Cypress Palm Middle School
High Schools Palmetto Ridge High School
Others
HOA Fee Include None
Ownership Single Family
Security Features Smoke Detector(s),Smoke Detectors
Acceptable Financing Buyer Finance/Cash, Buyer Pays Title, FHA
Listing Terms Buyer Finance/Cash, Buyer Pays Title, FHA
Read Less Info
Want to know what your home might be worth? Contact us for a FREE valuation!

Our team is ready to help you sell your home for the highest possible price ASAP
Bought with A Plus Realty
GET MORE INFORMATION
Group Founder / Realtor® | License ID: 3102687






