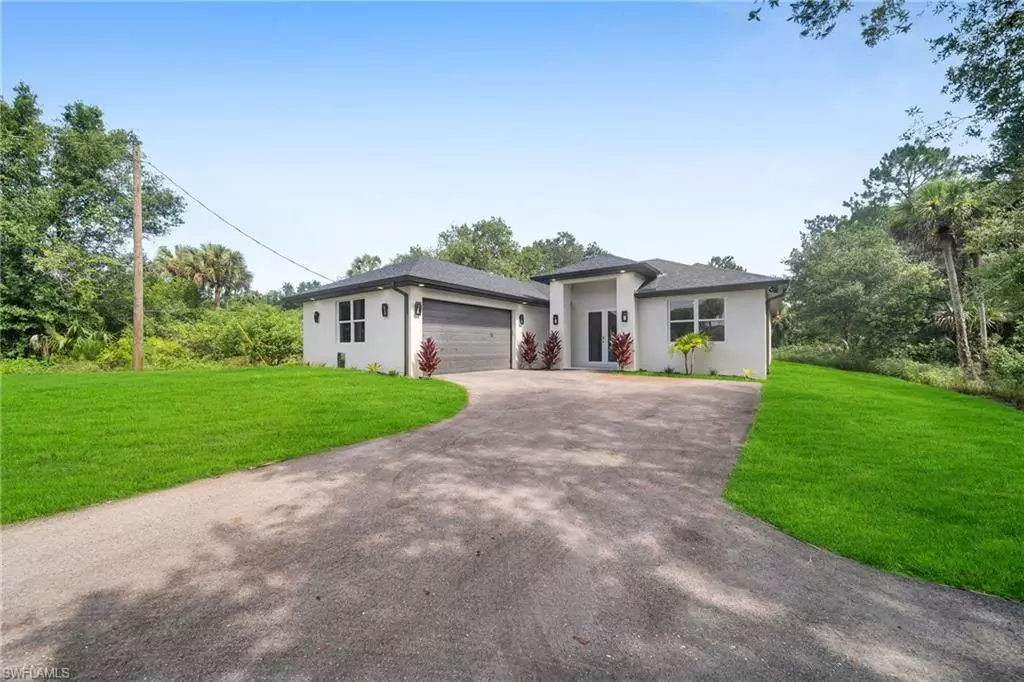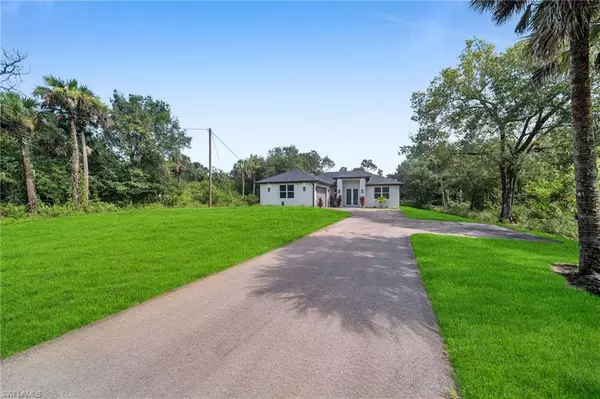$539,000
$539,000
For more information regarding the value of a property, please contact us for a free consultation.
3 Beds
2 Baths
1,720 SqFt
SOLD DATE : 11/21/2024
Key Details
Sold Price $539,000
Property Type Single Family Home
Sub Type Single Family Residence
Listing Status Sold
Purchase Type For Sale
Square Footage 1,720 sqft
Price per Sqft $313
Subdivision Golden Gate Estates
MLS Listing ID 224060286
Sold Date 11/21/24
Bedrooms 3
Full Baths 2
Originating Board Florida Gulf Coast
Year Built 2024
Annual Tax Amount $405
Tax Year 2023
Lot Size 1.140 Acres
Acres 1.14
Property Description
New Construction in a desirable quiet area of Naples situated on a 100% UPLANDS. Just 15 minutes from supermarkets, pizza parlor, nail salon and more. The open floor plan concept creates a spacious and inviting living area. With 3 bedrooms plus a den and 2 bathrooms. A bright and airy main living space, light filled den, gorgeous tile 32" X 32" throughout, fresh white kitchen with quartz countertop, a waterfall island, lovely glass tile backsplash, and 42'' wood cabinets, high tray ceilings in the living room and master bedroom, 8-ft doors, impact windows and door, automated sprinklers system and asphalted driveway, this home also provides convenient car access to the back of the property.
Location
State FL
County Collier
Area Na45 - Gge 13, 48, 51, 79-93
Rooms
Dining Room Dining - Living
Interior
Interior Features Split Bedrooms, Wired for Data, Tray Ceiling(s), Walk-In Closet(s)
Heating Central Electric
Cooling Central Electric
Flooring Tile
Window Features Impact Resistant,Single Hung,Impact Resistant Windows
Appliance Dishwasher, Disposal, Microwave, Range, Refrigerator
Laundry Washer/Dryer Hookup, Inside, Sink
Exterior
Exterior Feature Room for Pool, Sprinkler Auto
Garage Spaces 2.0
Community Features None, No Subdivision
Utilities Available Cable Available
Waterfront Description None
View Y/N Yes
View Landscaped Area
Roof Type Shingle
Garage Yes
Private Pool No
Building
Lot Description Oversize
Story 1
Sewer Septic Tank
Water Well
Level or Stories 1 Story/Ranch
Structure Type Concrete Block,Stucco
New Construction Yes
Others
HOA Fee Include None
Tax ID 41613960004
Ownership Single Family
Security Features Smoke Detector(s)
Acceptable Financing Buyer Finance/Cash
Listing Terms Buyer Finance/Cash
Read Less Info
Want to know what your home might be worth? Contact us for a FREE valuation!

Our team is ready to help you sell your home for the highest possible price ASAP
Bought with Royal Experience Realty Group
GET MORE INFORMATION
Group Founder / Realtor® | License ID: 3102687






