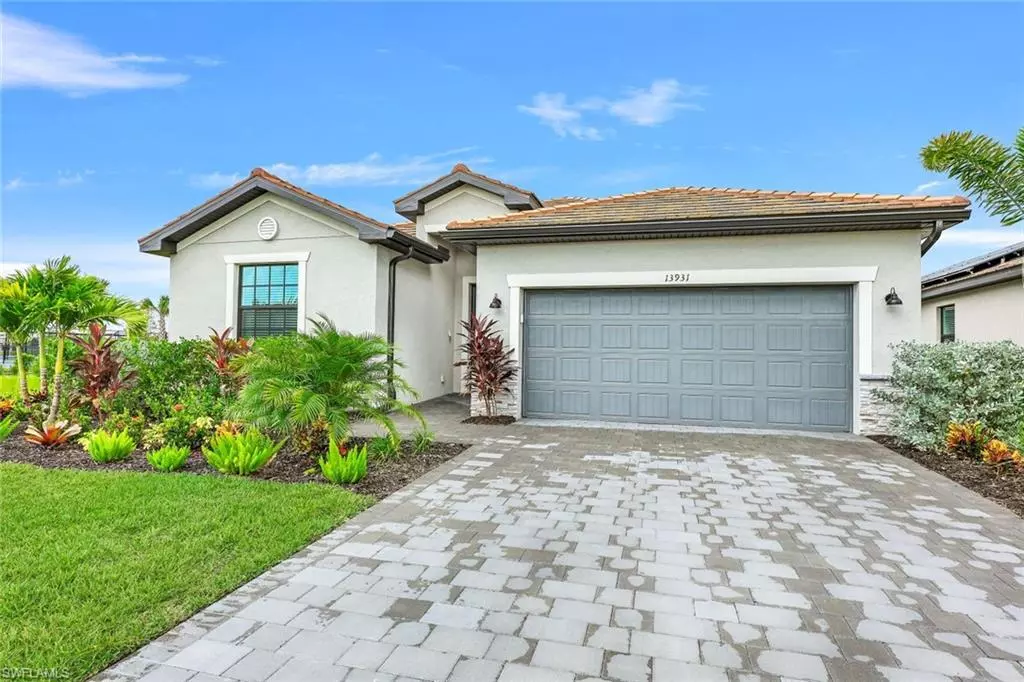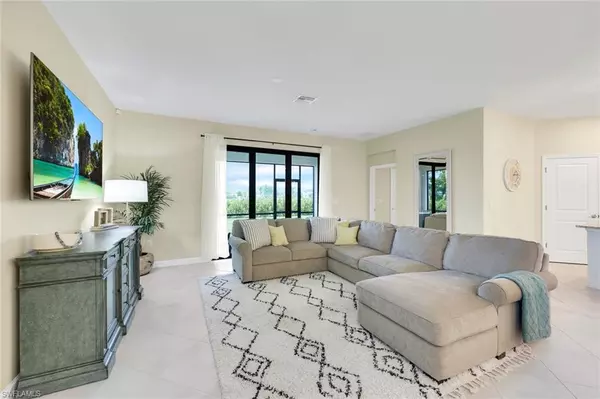$460,000
$489,000
5.9%For more information regarding the value of a property, please contact us for a free consultation.
4 Beds
3 Baths
2,032 SqFt
SOLD DATE : 11/26/2024
Key Details
Sold Price $460,000
Property Type Single Family Home
Sub Type Single Family Residence
Listing Status Sold
Purchase Type For Sale
Square Footage 2,032 sqft
Price per Sqft $226
Subdivision Timber Creek
MLS Listing ID 224071626
Sold Date 11/26/24
Bedrooms 4
Full Baths 3
HOA Y/N Yes
Originating Board Florida Gulf Coast
Year Built 2023
Annual Tax Amount $2,037
Tax Year 2023
Lot Size 6,760 Sqft
Acres 0.1552
Property Description
Perfectly situated next to the Timber Creek Town Center and Amenities, and only a walk away, makes this a one- of- a-kind home you can't find anywhere else in the community right now! This popular Trevi floor plan sits on a beautiful lot with upgraded privacy hedges and landscaping along the side and rear of the home, with an incredible vista looking right to the lake! Tons of upgrades that do not come standard with new construction Lennar builds including shower wall tiles to the ceiling in all baths, kitchen backsplash, cabinets in the laundry room, and an epoxy garage floor with insulated garage door. Hurricane ready with IMPACT GLASS! At the clubhouse, it's a vacation resort featuring indoor & poolside restaurant, splash pad and 2 pools, 2 Gyms, saunas/locker rooms, full court indoor basketball, indoor/outdoor volleyball, 4 pickleball, 4 tennis, 2 bocce, putting green, arcade, and a complimentary coffee café! Come see today!
Location
State FL
County Lee
Area Ga01 - Gateway
Zoning RPD
Rooms
Primary Bedroom Level Master BR Ground
Master Bedroom Master BR Ground
Dining Room Breakfast Bar, Dining - Living
Interior
Interior Features Split Bedrooms, Family Room, Guest Bath, Guest Room, Pantry, Tray Ceiling(s)
Heating Central Electric
Cooling Ceiling Fan(s), Central Electric
Flooring Tile
Window Features Impact Resistant,Impact Resistant Windows
Appliance Electric Cooktop, Dishwasher, Disposal, Microwave, Refrigerator/Freezer, Self Cleaning Oven, Walk-In Cooler, Washer
Laundry Inside
Exterior
Exterior Feature Room for Pool, Sprinkler Auto
Garage Spaces 2.0
Pool Community Lap Pool
Community Features Basketball, Bocce Court, Clubhouse, Park, Pool, Community Room, Community Spa/Hot tub, Fitness Center, Internet Access, Pickleball, Playground, Putting Green, Restaurant, Sauna, Sidewalks, Street Lights, Tennis Court(s), Volleyball, Gated
Utilities Available Underground Utilities, Cable Not Available
Waterfront Description None
View Y/N Yes
View Landscaped Area
Roof Type Tile
Porch Screened Lanai/Porch, Patio
Garage Yes
Private Pool No
Building
Lot Description Regular
Story 1
Sewer Central
Water Central
Level or Stories 1 Story/Ranch
Structure Type Concrete Block,Stucco
New Construction No
Schools
Elementary Schools Gateway Elementary
High Schools Gateway High School
Others
HOA Fee Include Internet,Irrigation Water,Maintenance Grounds,Street Lights,Trash
Tax ID 08-45-26-L2-30031.0010
Ownership Single Family
Security Features Smoke Detector(s),Smoke Detectors
Acceptable Financing None/Other
Listing Terms None/Other
Read Less Info
Want to know what your home might be worth? Contact us for a FREE valuation!

Our team is ready to help you sell your home for the highest possible price ASAP
Bought with Coldwell Banker Realty
GET MORE INFORMATION
Group Founder / Realtor® | License ID: 3102687






