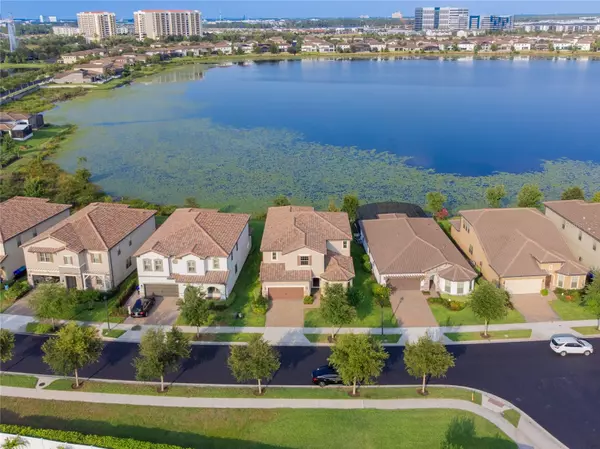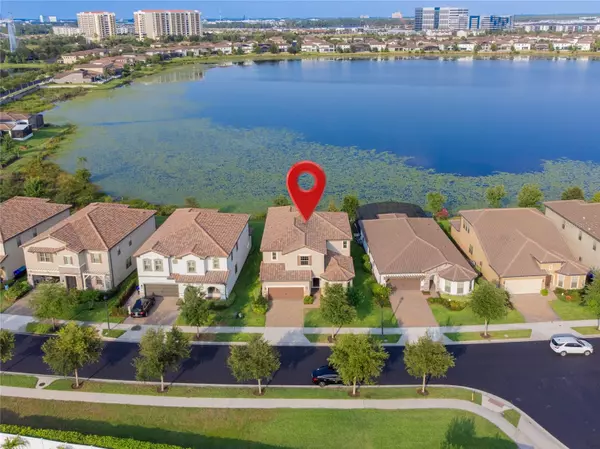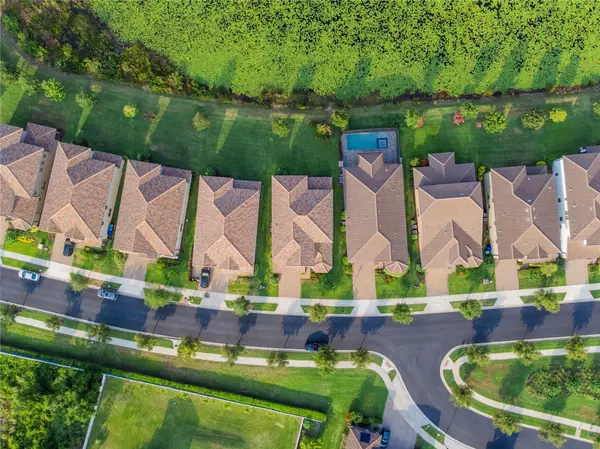$900,000
$1,140,000
21.1%For more information regarding the value of a property, please contact us for a free consultation.
4 Beds
4 Baths
3,844 SqFt
SOLD DATE : 11/25/2024
Key Details
Sold Price $900,000
Property Type Single Family Home
Sub Type Single Family Residence
Listing Status Sold
Purchase Type For Sale
Square Footage 3,844 sqft
Price per Sqft $234
Subdivision Ruby Lake - Phase 2 93/10 Lot 154
MLS Listing ID O6196273
Sold Date 11/25/24
Bedrooms 4
Full Baths 3
Half Baths 1
HOA Fees $352/mo
HOA Y/N Yes
Originating Board Stellar MLS
Year Built 2021
Annual Tax Amount $11,299
Lot Size 7,405 Sqft
Acres 0.17
Property Description
Introducing a dream home on Lemon Lake Blvd! This two-story residence offers the perfect balance of space, comfort, and modernity. With four spacious bedrooms, three full bathrooms with closets, and a powder room, there's plenty of room for family and friends.
The large, well-equipped kitchen is an invitation to enjoy memorable culinary moments, while the light-filled living room is the perfect place to unwind. Enjoy stunning views of Lake Ruby from the living room balcony, and take your outdoor gatherings to the next level with an outdoor kitchen and grill.
Every detail of this home has been carefully planned to offer comfort and style. Don't miss the chance to turn this house into your new haven. Schedule a visit today and start living the lakeside lifestyle of your dreams! Don't miss out, schedule you visit today!
Location
State FL
County Orange
Community Ruby Lake - Phase 2 93/10 Lot 154
Zoning P-D
Interior
Interior Features Eat-in Kitchen, High Ceilings, L Dining, Open Floorplan, Solid Surface Counters, Solid Wood Cabinets, Walk-In Closet(s), Window Treatments
Heating Central
Cooling Central Air
Flooring Carpet, Ceramic Tile, Epoxy
Furnishings Unfurnished
Fireplace false
Appliance Dishwasher, Dryer, Microwave, Range, Refrigerator, Washer
Laundry Inside
Exterior
Exterior Feature Balcony, Garden, Lighting, Outdoor Grill, Outdoor Kitchen, Sidewalk, Sliding Doors
Garage Spaces 2.0
Utilities Available Other
Roof Type Shingle
Attached Garage true
Garage true
Private Pool No
Building
Entry Level Two
Foundation Slab
Lot Size Range 0 to less than 1/4
Sewer Public Sewer
Water Public
Structure Type Block,Stucco
New Construction false
Schools
Elementary Schools Sand Lake Elem
Middle Schools Southwest Middle
High Schools Lake Buena Vista High School
Others
Pets Allowed Yes
Senior Community No
Ownership Fee Simple
Monthly Total Fees $352
Membership Fee Required Required
Special Listing Condition None
Read Less Info
Want to know what your home might be worth? Contact us for a FREE valuation!

Our team is ready to help you sell your home for the highest possible price ASAP

© 2025 My Florida Regional MLS DBA Stellar MLS. All Rights Reserved.
Bought with STELLAR NON-MEMBER OFFICE
GET MORE INFORMATION
Group Founder / Realtor® | License ID: 3102687






