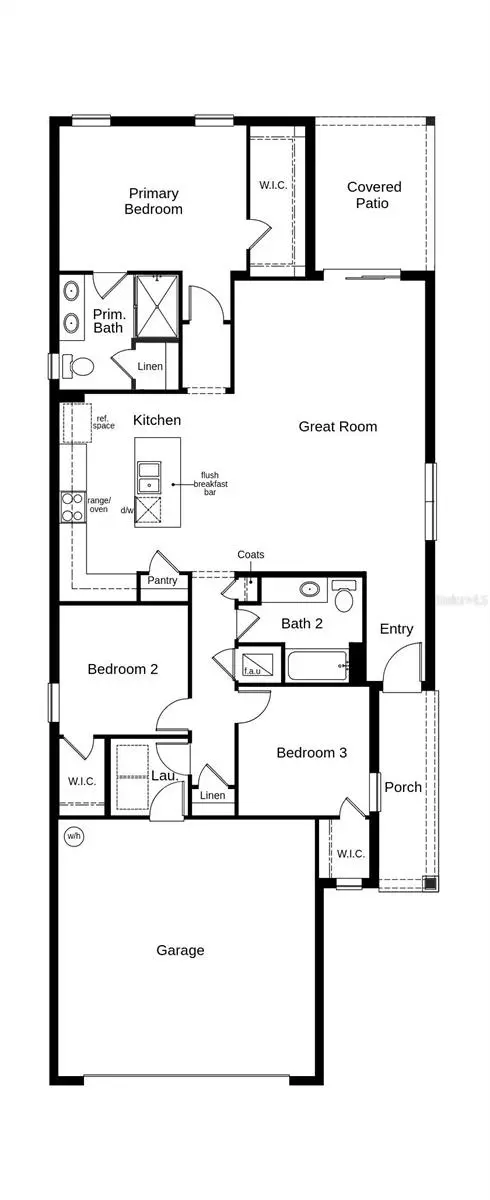$370,518
$370,518
For more information regarding the value of a property, please contact us for a free consultation.
3 Beds
2 Baths
1,511 SqFt
SOLD DATE : 11/26/2024
Key Details
Sold Price $370,518
Property Type Single Family Home
Sub Type Single Family Residence
Listing Status Sold
Purchase Type For Sale
Square Footage 1,511 sqft
Price per Sqft $245
Subdivision Magnolia Creek Phase 1
MLS Listing ID O6216708
Sold Date 11/26/24
Bedrooms 3
Full Baths 2
HOA Fees $103/qua
HOA Y/N Yes
Originating Board Stellar MLS
Year Built 2024
Annual Tax Amount $76
Lot Size 4,791 Sqft
Acres 0.11
Property Description
Under Construction. This charming single-story home is yours to own! Walking through the front door, you will enter the great room that features beautiful tile flooring. Showcasing a split bedroom layout, the 2 secondary bedrooms are located towards the front of the home, each with sizeable closets. The expansive great room with 9-ft. ceilings lead you out to the covered patio for a perfect place to host gatherings! Own family dinners in this modern kitchen, which showcases 42-in. upper cabinets, granite countertops, an island with a flush breakfast bar, a pantry, and a stainless-steel Whirlpool® appliance package. The primary bedroom is located towards the rear of the home for added privacy and includes a spacious walk-in closet and a connecting bath that highlights a linen closet, a walk-in shower with tile surround, and a dual sink vanity with granite countertops. Community offers no CDD and quick access to I-75, US-301 and US-41.
Location
State FL
County Hillsborough
Community Magnolia Creek Phase 1
Zoning RESI
Interior
Interior Features Open Floorplan, Stone Counters, Thermostat, Walk-In Closet(s)
Heating Central
Cooling Central Air
Flooring Carpet, Tile
Furnishings Unfurnished
Fireplace false
Appliance Dishwasher, Disposal, Range, Range Hood
Laundry Laundry Room
Exterior
Exterior Feature Sidewalk, Sliding Doors
Garage Spaces 2.0
Community Features Clubhouse, Pool
Utilities Available BB/HS Internet Available, Cable Available
Amenities Available Clubhouse, Trail(s)
Roof Type Shingle
Porch Covered, Patio
Attached Garage true
Garage true
Private Pool No
Building
Entry Level One
Foundation Slab
Lot Size Range 0 to less than 1/4
Builder Name KB HOME
Sewer Public Sewer
Water Public
Structure Type Block,Stucco
New Construction true
Others
Pets Allowed Yes
HOA Fee Include Pool
Senior Community No
Ownership Fee Simple
Monthly Total Fees $103
Acceptable Financing Cash, Conventional, FHA, VA Loan
Membership Fee Required Required
Listing Terms Cash, Conventional, FHA, VA Loan
Special Listing Condition None
Read Less Info
Want to know what your home might be worth? Contact us for a FREE valuation!

Our team is ready to help you sell your home for the highest possible price ASAP

© 2025 My Florida Regional MLS DBA Stellar MLS. All Rights Reserved.
Bought with DALTON WADE INC
GET MORE INFORMATION
Group Founder / Realtor® | License ID: 3102687


