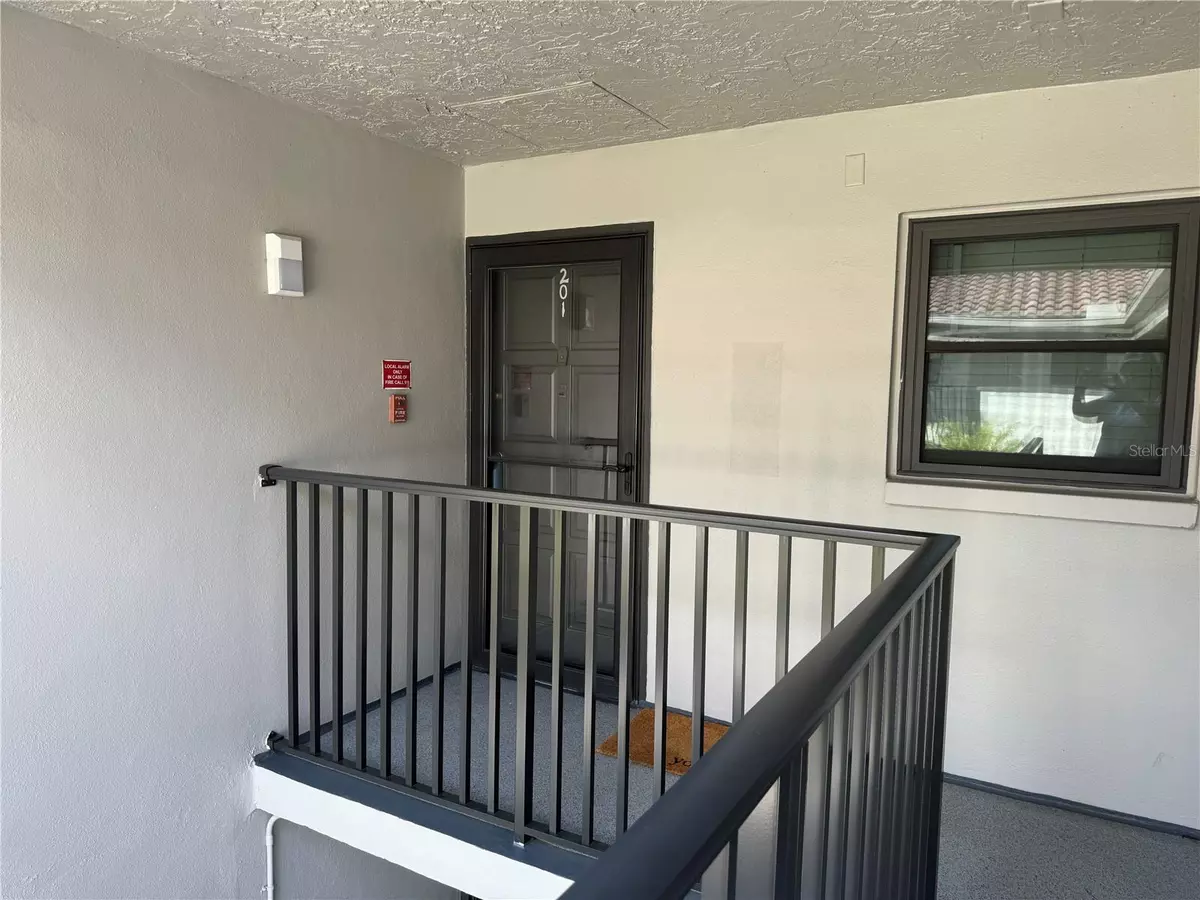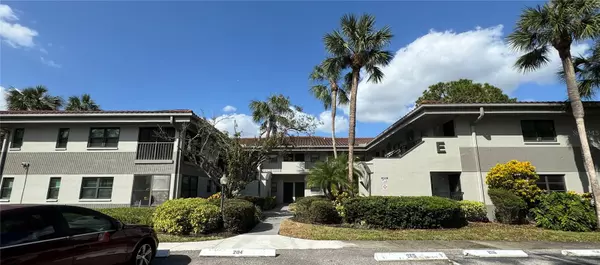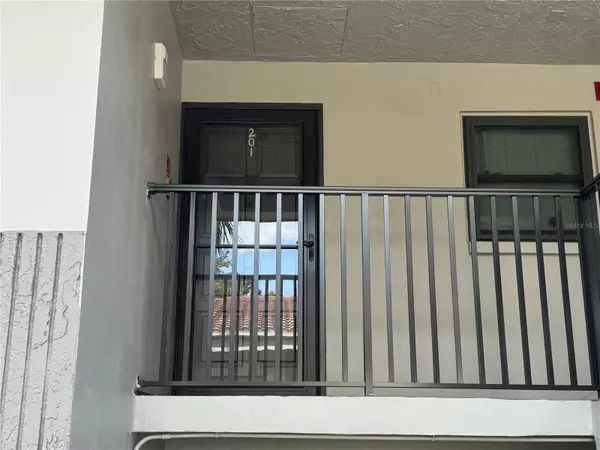$140,000
$144,900
3.4%For more information regarding the value of a property, please contact us for a free consultation.
1 Bed
1 Bath
775 SqFt
SOLD DATE : 11/26/2024
Key Details
Sold Price $140,000
Property Type Condo
Sub Type Condominium
Listing Status Sold
Purchase Type For Sale
Square Footage 775 sqft
Price per Sqft $180
Subdivision Rustlewood At Countryside Condo
MLS Listing ID TB8316302
Sold Date 11/26/24
Bedrooms 1
Full Baths 1
Construction Status Inspections
HOA Fees $482/mo
HOA Y/N Yes
Originating Board Stellar MLS
Year Built 1978
Annual Tax Amount $253
Lot Size 11.590 Acres
Acres 11.59
Property Description
Tranquility in the heart of it all! Built as a corner unit, this meticulously maintained one bed, one bath condo is move in ready and waiting for you! Once inside you will be impressed with the natural light that streams throughout. With continuous tile flooring, the flow of this open concept floor plan allows for creative room usage. The modern white kitchen is stacked with cabinets and drawers for maximum storage and convenience. You will even enjoy the courtyard view from the kitchen window! The bedroom boasts a large walk-in closet with built in storage spaces. Newer windows are hurricane rated for added protection. Washer and dryer are inside the unit and convey with the purchase. Close to Countryside mall, shopping, restaurants, bus line. No age restrictions. HVAC 2023. Water heater 2023.
Location
State FL
County Pinellas
Community Rustlewood At Countryside Condo
Interior
Interior Features Ceiling Fans(s), Living Room/Dining Room Combo, Open Floorplan, Walk-In Closet(s), Window Treatments
Heating Central
Cooling Central Air
Flooring Ceramic Tile
Fireplace false
Appliance Dryer, Electric Water Heater, Microwave, Range, Refrigerator, Washer
Laundry Inside, Laundry Closet
Exterior
Exterior Feature Courtyard, Sliding Doors
Community Features Buyer Approval Required, Deed Restrictions, Pool
Utilities Available Cable Connected, Electricity Connected, Sewer Connected, Water Connected
Amenities Available Clubhouse, Pool
Roof Type Tile
Porch Covered, Enclosed
Garage false
Private Pool No
Building
Story 1
Entry Level One
Foundation Slab
Sewer Public Sewer
Water Public
Structure Type Block
New Construction false
Construction Status Inspections
Schools
Elementary Schools Leila G Davis Elementary-Pn
Middle Schools Safety Harbor Middle-Pn
High Schools Countryside High-Pn
Others
Pets Allowed No
HOA Fee Include Pool,Escrow Reserves Fund,Maintenance Structure,Maintenance Grounds,Sewer,Trash,Water
Senior Community No
Ownership Fee Simple
Monthly Total Fees $482
Acceptable Financing Cash, Conventional
Membership Fee Required Required
Listing Terms Cash, Conventional
Special Listing Condition None
Read Less Info
Want to know what your home might be worth? Contact us for a FREE valuation!

Our team is ready to help you sell your home for the highest possible price ASAP

© 2025 My Florida Regional MLS DBA Stellar MLS. All Rights Reserved.
Bought with CHARLES RUTENBERG REALTY INC
GET MORE INFORMATION
Group Founder / Realtor® | License ID: 3102687






