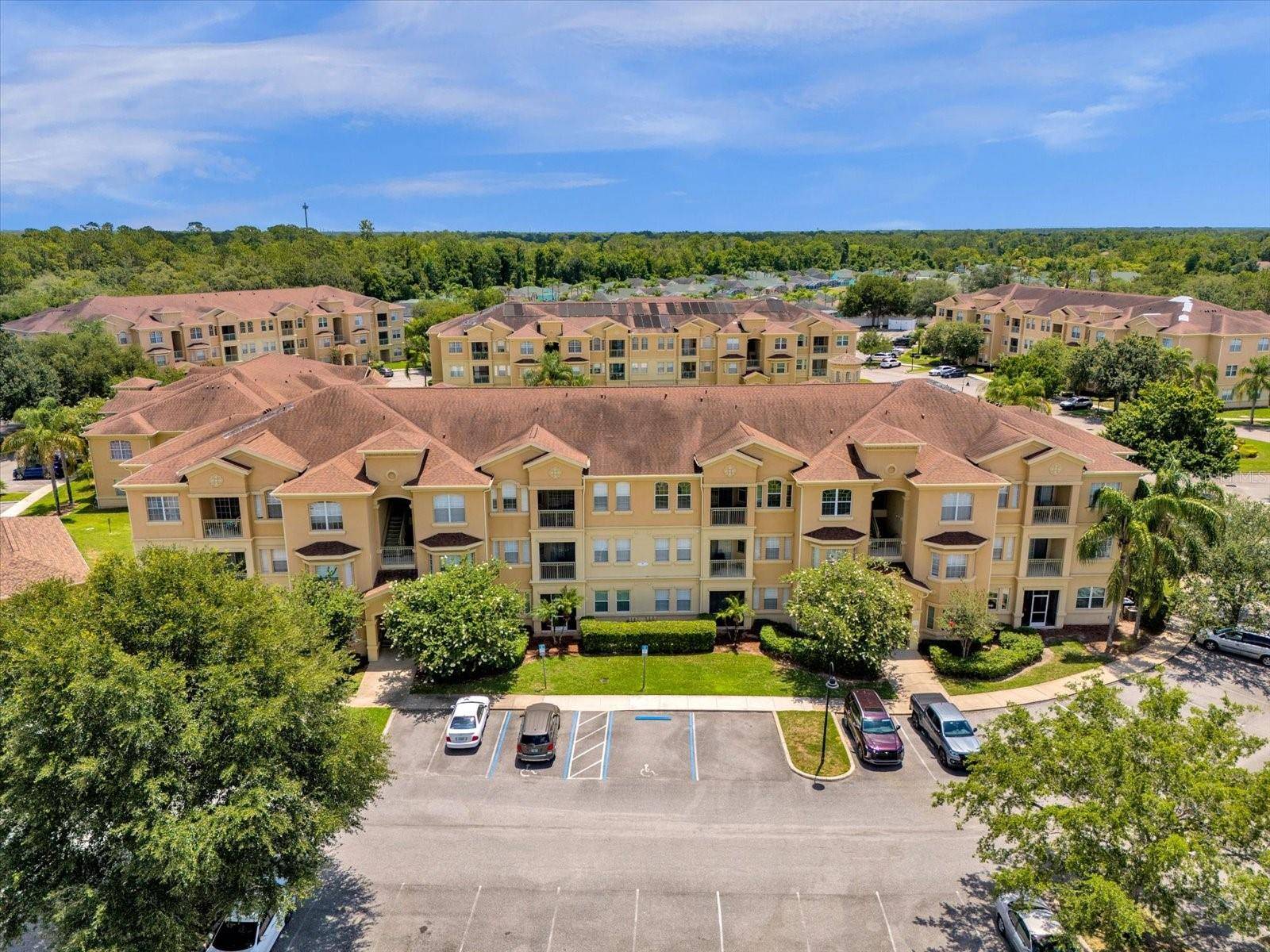$205,000
$214,900
4.6%For more information regarding the value of a property, please contact us for a free consultation.
2 Beds
2 Baths
1,261 SqFt
SOLD DATE : 11/20/2024
Key Details
Sold Price $205,000
Property Type Condo
Sub Type Condominium
Listing Status Sold
Purchase Type For Sale
Square Footage 1,261 sqft
Price per Sqft $162
Subdivision Terrace Ridge At Town Center East Condo
MLS Listing ID O6211904
Sold Date 11/20/24
Bedrooms 2
Full Baths 2
Condo Fees $501
HOA Y/N No
Annual Recurring Fee 6012.0
Year Built 2005
Annual Tax Amount $1,289
Lot Size 871 Sqft
Acres 0.02
Property Sub-Type Condominium
Source Stellar MLS
Property Description
Welcome to this charming 2-bedroom, 2-bathroom condo located at 721 Terrace Ridge Cir, Davenport, FL 33896*. This condo offers a cozy and inviting space. This property comes fully furnished or vacant, you choose, making it ready for your convenience! While this unit does not come with assigned parking, the community offers ample parking spaces for residents and guests. The kitchen is well-appointed, providing a functional space for culinary enthusiasts to enjoy. Both bathrooms are well-maintained, offering comfort and convenience. The condo features bright and spacious rooms, perfect for relaxation and entertainment. New A/C installed 2 years ago. Plus, the community boasts outdoor amenities to enjoy. Don't miss the opportunity to own this delightful condo that combines comfort and style in a desirable location. Contact us today to schedule a viewing and make this property yours!
Location
State FL
County Polk
Community Terrace Ridge At Town Center East Condo
Area 33896 - Davenport / Champions Gate
Interior
Interior Features Ceiling Fans(s), Crown Molding, High Ceilings, Living Room/Dining Room Combo, Primary Bedroom Main Floor, Split Bedroom, Walk-In Closet(s), Window Treatments
Heating Electric
Cooling Central Air
Flooring Ceramic Tile, Laminate
Furnishings Furnished
Fireplace false
Appliance Dishwasher, Disposal, Dryer, Electric Water Heater, Range, Refrigerator, Washer
Laundry Laundry Room
Exterior
Exterior Feature Balcony, Sidewalk, Sliding Doors
Community Features Fitness Center, Gated Community - No Guard, Pool, Sidewalks
Utilities Available Electricity Connected, Water Connected
Amenities Available Clubhouse, Fitness Center, Other, Pool, Security, Spa/Hot Tub
Roof Type Shingle
Attached Garage false
Garage false
Private Pool No
Building
Story 1
Entry Level One
Foundation Slab
Sewer Public Sewer
Water Public
Structure Type Block,Stucco
New Construction false
Schools
Elementary Schools Loughman Oaks Elem
Middle Schools Southwest Middle School
High Schools Ridge Community Senior High
Others
Pets Allowed Cats OK, Dogs OK, Yes
HOA Fee Include Pool,Internet,Sewer,Trash,Water
Senior Community No
Ownership Condominium
Monthly Total Fees $501
Acceptable Financing Cash, Conventional, FHA, VA Loan
Membership Fee Required None
Listing Terms Cash, Conventional, FHA, VA Loan
Special Listing Condition None
Read Less Info
Want to know what your home might be worth? Contact us for a FREE valuation!

Our team is ready to help you sell your home for the highest possible price ASAP

© 2025 My Florida Regional MLS DBA Stellar MLS. All Rights Reserved.
Bought with EXP REALTY LLC
GET MORE INFORMATION
Group Founder / Realtor® | License ID: 3102687

