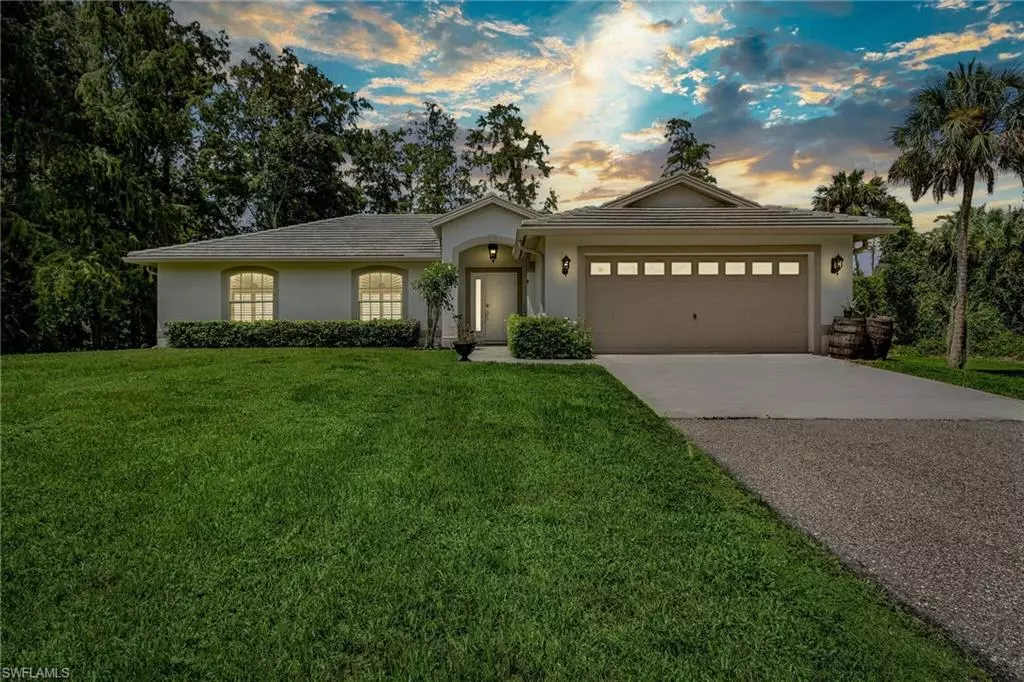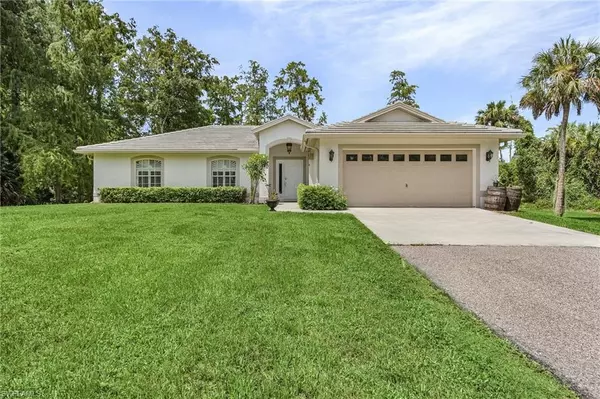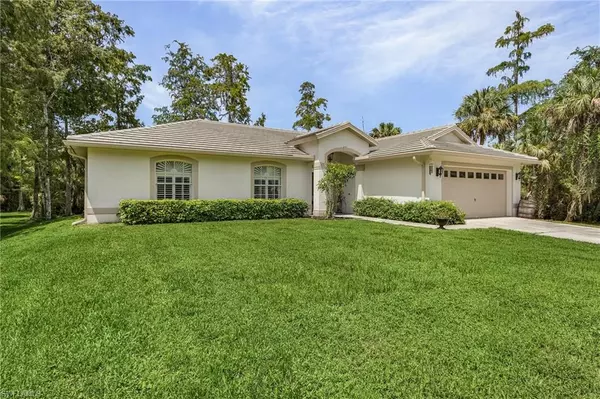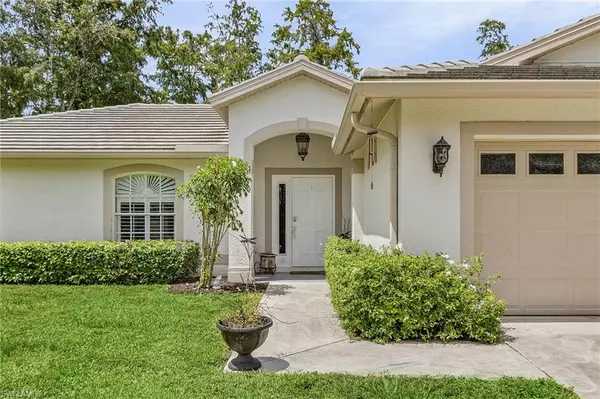$590,000
$614,900
4.0%For more information regarding the value of a property, please contact us for a free consultation.
3 Beds
2 Baths
1,502 SqFt
SOLD DATE : 11/18/2024
Key Details
Sold Price $590,000
Property Type Single Family Home
Sub Type Single Family Residence
Listing Status Sold
Purchase Type For Sale
Square Footage 1,502 sqft
Price per Sqft $392
Subdivision Golden Gate Estates
MLS Listing ID 224067691
Sold Date 11/18/24
Bedrooms 3
Full Baths 2
Originating Board Naples
Year Built 2004
Annual Tax Amount $2,543
Tax Year 2023
Lot Size 1.910 Acres
Acres 1.91
Property Description
Beautiful & updated move in ready home located on nearly 2 acres! With three bedrooms, two bathrooms, two car garage and updated kitchen & bathrooms. The kitchen features upgraded cabinetry with crown molding, quartz counters, pantry, stainless steel refrigerator, stove, microwave & dishwasher. The primary bedroom offers a custom walk-in closet, a reach-in closet and slider with patio access. Primary bathroom features dual sinks with walk-in shower. Two spacious guest bedrooms with updated guest bathroom and custom closets! The spacious backyard features screened patio, gazebo, kids playground, swing set, outdoor fire pit & above ground pool!
Location
State FL
County Collier
Area Na41 - Gge 3, 6, 7, 10, 11, 19, 20, 21, 37, 52, 53
Rooms
Dining Room Dining - Living, Eat-in Kitchen
Interior
Interior Features Split Bedrooms, Guest Bath, Guest Room, Wired for Data, Vaulted Ceiling(s), Walk-In Closet(s)
Heating Central Electric
Cooling Ceiling Fan(s), Central Electric
Flooring Tile
Fireplaces Type Outside
Fireplace Yes
Window Features Single Hung
Appliance Dishwasher, Dryer, Microwave, Range, Refrigerator/Freezer, Washer
Laundry In Garage
Exterior
Exterior Feature Room for Pool
Garage Spaces 2.0
Pool Above Ground
Community Features None, Non-Gated
Utilities Available Cable Available
Waterfront Description None
View Y/N Yes
View Landscaped Area
Roof Type Tile
Porch Screened Lanai/Porch
Garage Yes
Private Pool Yes
Building
Lot Description Regular
Story 1
Sewer Septic Tank
Water Well
Level or Stories 1 Story/Ranch
Structure Type Concrete Block,Stucco
New Construction No
Schools
Elementary Schools Corkscrew Elementary
Middle Schools Corkscrew Middle School
High Schools Palmetto Ridge High School
Others
HOA Fee Include None
Tax ID 37544440102
Ownership Single Family
Acceptable Financing Buyer Finance/Cash
Listing Terms Buyer Finance/Cash
Read Less Info
Want to know what your home might be worth? Contact us for a FREE valuation!

Our team is ready to help you sell your home for the highest possible price ASAP
GET MORE INFORMATION
Group Founder / Realtor® | License ID: 3102687






