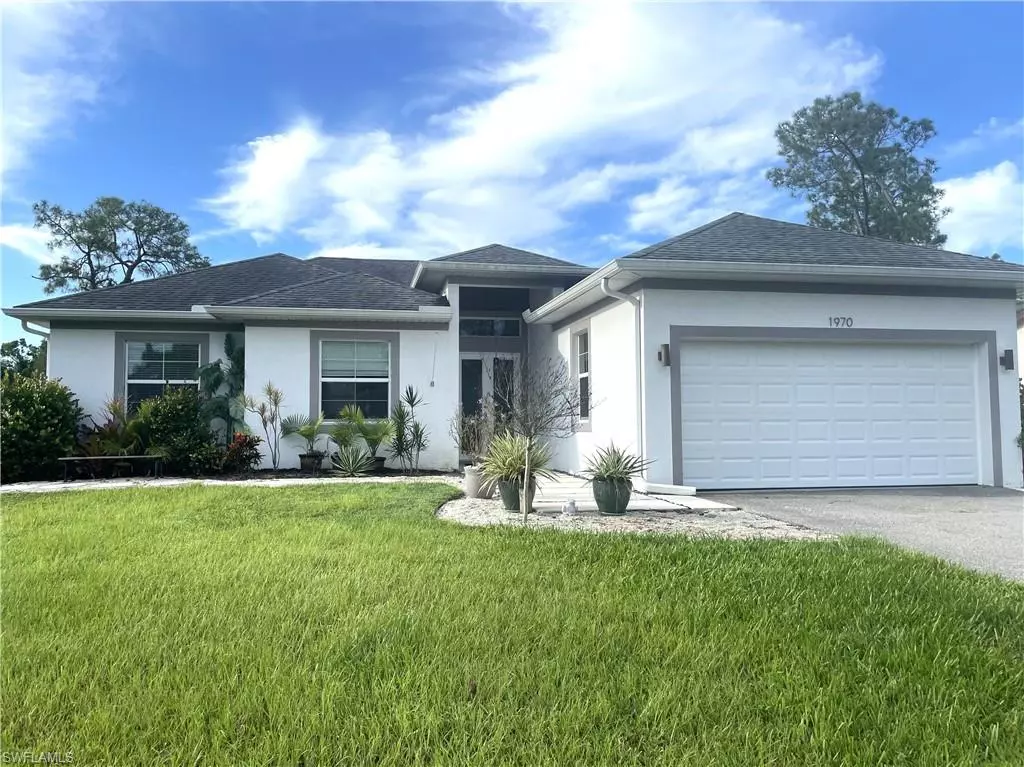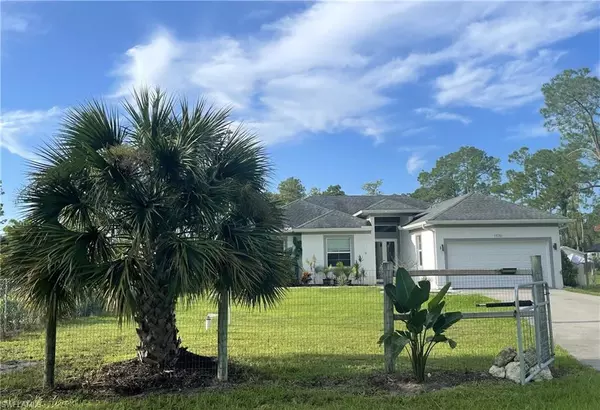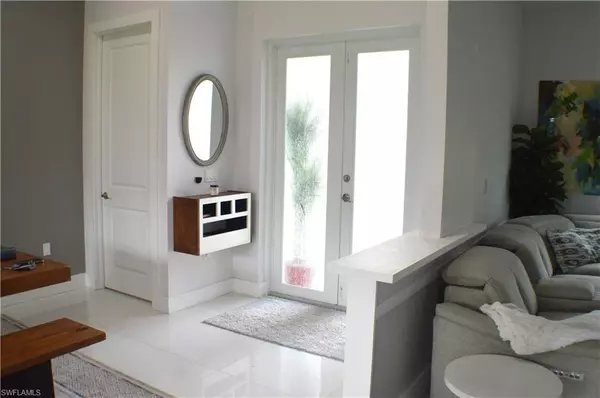$526,000
$543,500
3.2%For more information regarding the value of a property, please contact us for a free consultation.
3 Beds
2 Baths
1,476 SqFt
SOLD DATE : 11/19/2024
Key Details
Sold Price $526,000
Property Type Single Family Home
Sub Type Single Family Residence
Listing Status Sold
Purchase Type For Sale
Square Footage 1,476 sqft
Price per Sqft $356
Subdivision Golden Gate Estates
MLS Listing ID 224074487
Sold Date 11/19/24
Bedrooms 3
Full Baths 2
Originating Board Naples
Year Built 2019
Annual Tax Amount $3,197
Tax Year 2023
Lot Size 1.140 Acres
Acres 1.14
Property Description
This beautiful 3 bedroom 2 bathroom Golden Gate home sits on 1.14 acres of land in a non-
deeded neighborhood. The home features a bright great room and a split bedroom layout, an open
concept living area/kitchen floor plan, a gorgeous contemporary design kitchen with quartz
countertops and stainless-steel appliances, 30x30 flooring throughout, volume and tray ceilings,
remote control ceiling fans, separate laundry room, epoxy floor in the garage and a screened
lanai overlooking a huge backyard. The master suite has room for a sitting area, a 6x5 walk-in
closet and a beautiful master bathroom featuring a tiled shower with a frameless glass enclosure
and a dual-sink vanity. Ideal estates location close to the Orangetree Publix and the new “The
Randall at Orangetree” shopping center.
Location
State FL
County Collier
Area Na44 - Gge 14, 16-18, 23-25, 49, 50, 67-78
Rooms
Dining Room Breakfast Bar, Formal
Interior
Interior Features Split Bedrooms, Great Room, Guest Bath, Guest Room, Wired for Data, Tray Ceiling(s), Volume Ceiling, Walk-In Closet(s)
Heating Central Electric
Cooling Ceiling Fan(s), Central Electric
Flooring Tile
Window Features Impact Resistant,Single Hung,Sliding,Transom,Impact Resistant Windows,Shutters - Manual
Appliance Water Softener, Cooktop, Dryer, Microwave, Range, Refrigerator/Icemaker, Self Cleaning Oven, Washer
Laundry Inside, Sink
Exterior
Exterior Feature Room for Pool, Sprinkler Auto
Garage Spaces 2.0
Community Features None, No Subdivision, Non-Gated
Utilities Available Cable Available
Waterfront Description None
View Y/N Yes
View Landscaped Area
Roof Type Shingle
Street Surface Paved
Porch Screened Lanai/Porch, Patio
Garage Yes
Private Pool No
Building
Lot Description Oversize
Story 1
Sewer Septic Tank
Water Filter, Well
Level or Stories 1 Story/Ranch
Structure Type Concrete Block,Stucco
New Construction No
Others
HOA Fee Include None
Tax ID 37866480002
Ownership Single Family
Security Features Smoke Detector(s),Smoke Detectors
Acceptable Financing Buyer Finance/Cash
Listing Terms Buyer Finance/Cash
Read Less Info
Want to know what your home might be worth? Contact us for a FREE valuation!

Our team is ready to help you sell your home for the highest possible price ASAP
Bought with Premiere Plus Realty Company
GET MORE INFORMATION
Group Founder / Realtor® | License ID: 3102687






