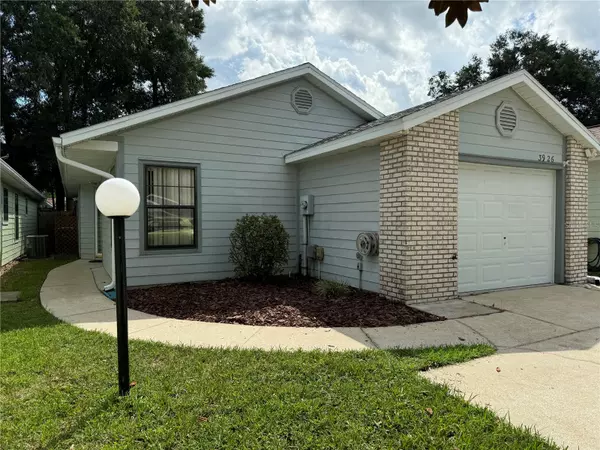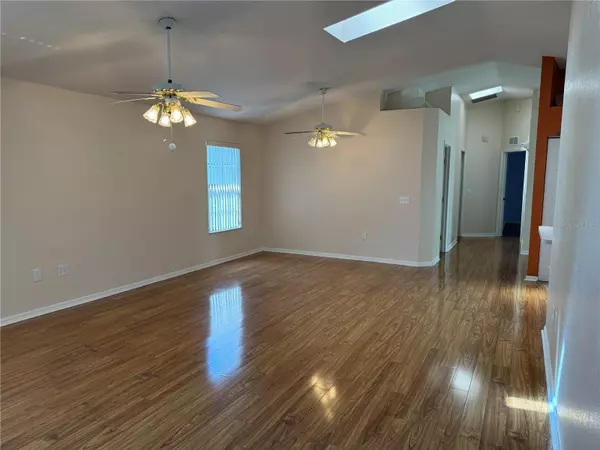$225,500
$225,000
0.2%For more information regarding the value of a property, please contact us for a free consultation.
2 Beds
2 Baths
1,461 SqFt
SOLD DATE : 11/18/2024
Key Details
Sold Price $225,500
Property Type Single Family Home
Sub Type Single Family Residence
Listing Status Sold
Purchase Type For Sale
Square Footage 1,461 sqft
Price per Sqft $154
Subdivision Ethans Glen
MLS Listing ID OM678642
Sold Date 11/18/24
Bedrooms 2
Full Baths 2
Construction Status Appraisal,Financing,Inspections
HOA Fees $51/mo
HOA Y/N Yes
Originating Board Stellar MLS
Year Built 1998
Annual Tax Amount $1,168
Lot Size 3,484 Sqft
Acres 0.08
Lot Dimensions 33 x 110
Property Description
This is such a cute home in Ethan's Glen in Wellington Station and if you have looked previously, you Need to Look Again. The Sellers have came in and really spruced it up with fresh paint and lots of elbow grease!! There are 2 bedrooms but there is an option for a third!! You won't find any carpet in this home, there is laminate flooring throughout with Tile in the Kitchen, Baths, Laundry Room. Do you need extra Storage, look no further, there are 6 closets, Cabinets in Laundry along with an extra wide garage. Plenty of light too, there are 4 skylights! This home does have gutters along with the leaf guards, to make it easy to keep them clean! Step out back to the fenced in patio and yard, enjoy the privacy and let your pets run around! No worries with the Roof and HVAC, Roof was replaced in 2019 and HVAC in 2021.
Location
State FL
County Marion
Community Ethans Glen
Zoning PD08
Rooms
Other Rooms Inside Utility
Interior
Interior Features Window Treatments, High Ceilings, Skylight(s), Split Bedroom, Thermostat, Walk-In Closet(s)
Heating Heat Pump
Cooling Central Air
Flooring Laminate, Tile
Furnishings Unfurnished
Fireplace false
Appliance Dishwasher, Microwave, Range, Refrigerator
Laundry Inside, Laundry Room
Exterior
Exterior Feature Sidewalk
Garage Driveway
Garage Spaces 1.0
Fence Wood
Community Features Deed Restrictions, Pool, Community Mailbox, Clubhouse
Utilities Available Sewer Connected, Water Connected
Roof Type Shingle
Porch Patio
Attached Garage true
Garage true
Private Pool No
Building
Lot Description Paved
Entry Level One
Foundation Slab
Lot Size Range 0 to less than 1/4
Sewer Public Sewer
Water Public
Structure Type Wood Frame,HardiPlank Type
New Construction false
Construction Status Appraisal,Financing,Inspections
Schools
Elementary Schools Ocala Springs Elem. School
Middle Schools Fort King Middle School
High Schools Vanguard High School
Others
Pets Allowed Yes
Senior Community No
Ownership Fee Simple
Monthly Total Fees $51
Acceptable Financing Cash, Conventional, FHA, VA Loan
Membership Fee Required Required
Listing Terms Cash, Conventional, FHA, VA Loan
Special Listing Condition None
Read Less Info
Want to know what your home might be worth? Contact us for a FREE valuation!

Our team is ready to help you sell your home for the highest possible price ASAP

© 2024 My Florida Regional MLS DBA Stellar MLS. All Rights Reserved.
Bought with EXP REALTY LLC
GET MORE INFORMATION

Group Founder / Realtor® | License ID: 3102687






