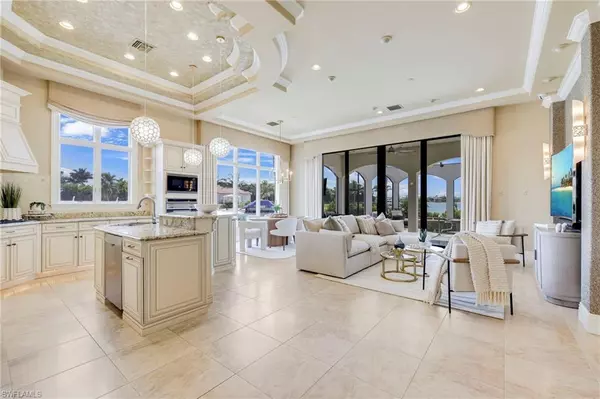$2,530,000
$2,925,000
13.5%For more information regarding the value of a property, please contact us for a free consultation.
4 Beds
5 Baths
3,243 SqFt
SOLD DATE : 11/15/2024
Key Details
Sold Price $2,530,000
Property Type Single Family Home
Sub Type Single Family Residence
Listing Status Sold
Purchase Type For Sale
Square Footage 3,243 sqft
Price per Sqft $780
Subdivision Costa Amalfi
MLS Listing ID 224064957
Sold Date 11/15/24
Bedrooms 4
Full Baths 4
Half Baths 1
HOA Fees $500/qua
HOA Y/N Yes
Originating Board Bonita Springs
Year Built 2010
Annual Tax Amount $20,355
Tax Year 2023
Lot Size 7,448 Sqft
Acres 0.171
Property Description
Welcome to this exceptional home in the desirable Costa Amalfi neighborhood of Miromar Lakes. Situated on a corner lot, this residence offers captivating wrap-around lake and beach views that provide a stunning backdrop from the moment you arrive. Inside, you'll find a luxurious first-floor master suite for added convenience, along with an open-concept kitchen and living area. A guest bedroom with an en-suite bath is also located on this level. An elevator provides easy access to the second floor, which features two additional en-suite bedrooms, a loft, and a spacious balcony with tranquil water views. The home’s southwest exposure ensures abundant natural light throughout the day. The sophisticated wet bar on the first floor is ideal for entertaining guests.
As a resident of Miromar Lakes, you will have access to an impressive range of amenities, including a 10,000 square-foot zero-entry infinity pool, opportunities for water sports on the expansive lake, a full-service spa, a state-of-the-art fitness center, and dining at the Blue Water Grill with beautiful lake views. Don’t miss the chance to make this remarkable property your own and enjoy the best of lakeside living. Schedule your private showing today and experience everything this home and community have to offer.
Location
State FL
County Lee
Area Fm21 - Fort Myers Area
Zoning MPD
Rooms
Dining Room Breakfast Bar, Dining - Living
Kitchen Kitchen Island
Interior
Interior Features Elevator, Great Room, Den - Study, Built-In Cabinets, Wired for Data, Entrance Foyer, Tray Ceiling(s), Walk-In Closet(s), Wet Bar
Heating Central Electric
Cooling Ceiling Fan(s), Central Electric
Flooring Carpet, Tile, Wood
Window Features Impact Resistant,Sliding,Impact Resistant Windows,Shutters Electric,Window Coverings
Appliance Gas Cooktop, Dishwasher, Disposal, Dryer, Microwave, Refrigerator/Freezer, Washer
Laundry Inside, Sink
Exterior
Exterior Feature Balcony, Screened Balcony, Outdoor Grill, Outdoor Kitchen, Outdoor Shower
Garage Spaces 2.0
Pool In Ground, Concrete, Gas Heat, Salt Water, Screen Enclosure
Community Features Golf Non Equity, Beach Club Included, Beauty Salon, Billiards, Bocce Court, Business Center, Cabana, Clubhouse, Community Boat Dock, Pool, Community Room, Community Spa/Hot tub, Concierge Services, Fishing, Fitness Center Attended, Full Service Spa, Golf, Internet Access, Lakefront Beach, Library, Marina, Pickleball, Playground, Private Beach Pavilion, Private Membership, Putting Green, Restaurant, Sauna, Sidewalks, Street Lights, Tennis Court(s), Theater, Volleyball, Water Skiing, Boating, Gated, Golf Course, Tennis
Utilities Available Underground Utilities, Natural Gas Connected, Cable Available
Waterfront Yes
Waterfront Description Lake Front
View Y/N No
View Lake
Roof Type Tile
Porch Open Porch/Lanai, Screened Lanai/Porch
Garage Yes
Private Pool Yes
Building
Lot Description Regular
Story 2
Sewer Central
Water Central
Level or Stories Two, 2 Story
Structure Type Concrete Block,Stucco
New Construction No
Others
HOA Fee Include Cable TV,Concierge Service,Internet,Maintenance Grounds,Manager,Pest Control Exterior,Security,Sewer,Street Lights,Street Maintenance,Trash
Tax ID 13-46-25-03-00000.0050
Ownership Single Family
Security Features Security System,Smoke Detector(s),Smoke Detectors
Acceptable Financing Buyer Finance/Cash
Listing Terms Buyer Finance/Cash
Read Less Info
Want to know what your home might be worth? Contact us for a FREE valuation!

Our team is ready to help you sell your home for the highest possible price ASAP
Bought with Orchid Realty International
GET MORE INFORMATION

Group Founder / Realtor® | License ID: 3102687






