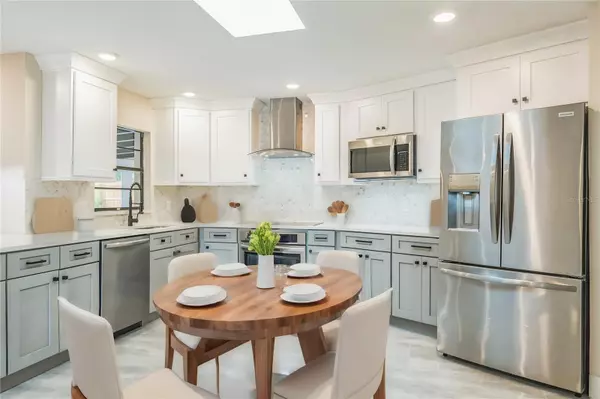$665,000
$674,900
1.5%For more information regarding the value of a property, please contact us for a free consultation.
4 Beds
3 Baths
2,359 SqFt
SOLD DATE : 11/15/2024
Key Details
Sold Price $665,000
Property Type Single Family Home
Sub Type Single Family Residence
Listing Status Sold
Purchase Type For Sale
Square Footage 2,359 sqft
Price per Sqft $281
Subdivision Brantley Hall Estates
MLS Listing ID O6196828
Sold Date 11/15/24
Bedrooms 4
Full Baths 3
Construction Status Appraisal,Financing,Inspections
HOA Fees $25/ann
HOA Y/N Yes
Originating Board Stellar MLS
Year Built 1977
Annual Tax Amount $2,509
Lot Size 0.440 Acres
Acres 0.44
Property Description
One or more photo(s) has been virtually staged. This charming 1977 home, newly renovated to offer a contemporary modern luxurious interior and exterior, boasts both character and timeless appeal. Situated on a spacious half-acre lot with deeded boat ramp access to Lake Brantley and tennis court, this home provides ample room for outdoor activities, gardening, or simply relaxing in a private, tranquil setting. Inside, you'll be greeted by a fresh, modern ambiance, featuring updated air conditioning, new plumbing and electrical fixtures, and brand-new appliances. The luxurious quartz countertops add a touch of elegance to the space. The layout includes 4 bedrooms and 3 bathrooms, ideal for families or those who love to entertain. The generously sized bedrooms ensure comfort and privacy, while the standout lagoon-style pool transforms your backyard into a resort-like retreat. A large screened-in patio at the rear of the house overlooks the pool, making it the perfect venue for large gatherings and BBQ parties. Located in the heart of Longwood, the property offers exceptional convenience with nearby stores, shops, grocery stores, and hospitals. Its proximity to major highways also facilitates easy commuting. In summary, this home presents a rare opportunity to enjoy a blend of comfort, style, and modern luxury. With its classic charm, newly updated interiors and exteriors, and an inviting outdoor area, it's ready for you to create lasting memories.
Location
State FL
County Seminole
Community Brantley Hall Estates
Zoning R-1AA
Rooms
Other Rooms Bonus Room, Family Room, Formal Dining Room Separate, Formal Living Room Separate, Inside Utility
Interior
Interior Features Ceiling Fans(s), Kitchen/Family Room Combo, Skylight(s), Solid Surface Counters, Solid Wood Cabinets, Walk-In Closet(s)
Heating Central, Electric, Heat Pump
Cooling Central Air
Flooring Ceramic Tile, Hardwood, Laminate, Tile
Fireplaces Type Electric
Fireplace true
Appliance Cooktop, Dishwasher, Disposal, Electric Water Heater, Microwave, Refrigerator
Laundry Electric Dryer Hookup, Inside, Washer Hookup
Exterior
Exterior Feature French Doors, Sidewalk, Sliding Doors
Garage Spaces 2.0
Pool In Ground
Utilities Available Cable Available, Cable Connected, Electricity Available, Electricity Connected, Water Connected
Roof Type Shingle
Porch Covered, Enclosed, Patio, Rear Porch, Screened
Attached Garage true
Garage true
Private Pool Yes
Building
Lot Description In County, Landscaped, Oversized Lot, Paved
Entry Level One
Foundation Block, Slab
Lot Size Range 1/4 to less than 1/2
Sewer Public Sewer
Water Public
Structure Type Block,Stucco
New Construction false
Construction Status Appraisal,Financing,Inspections
Schools
Elementary Schools Forest City Elementary
Middle Schools Teague Middle
High Schools Lake Brantley High
Others
Pets Allowed Yes
Senior Community No
Ownership Fee Simple
Monthly Total Fees $25
Acceptable Financing Cash, Conventional, FHA, VA Loan
Membership Fee Required Required
Listing Terms Cash, Conventional, FHA, VA Loan
Num of Pet 10+
Special Listing Condition None
Read Less Info
Want to know what your home might be worth? Contact us for a FREE valuation!

Our team is ready to help you sell your home for the highest possible price ASAP

© 2025 My Florida Regional MLS DBA Stellar MLS. All Rights Reserved.
Bought with LPT REALTY, LLC
GET MORE INFORMATION
Group Founder / Realtor® | License ID: 3102687






