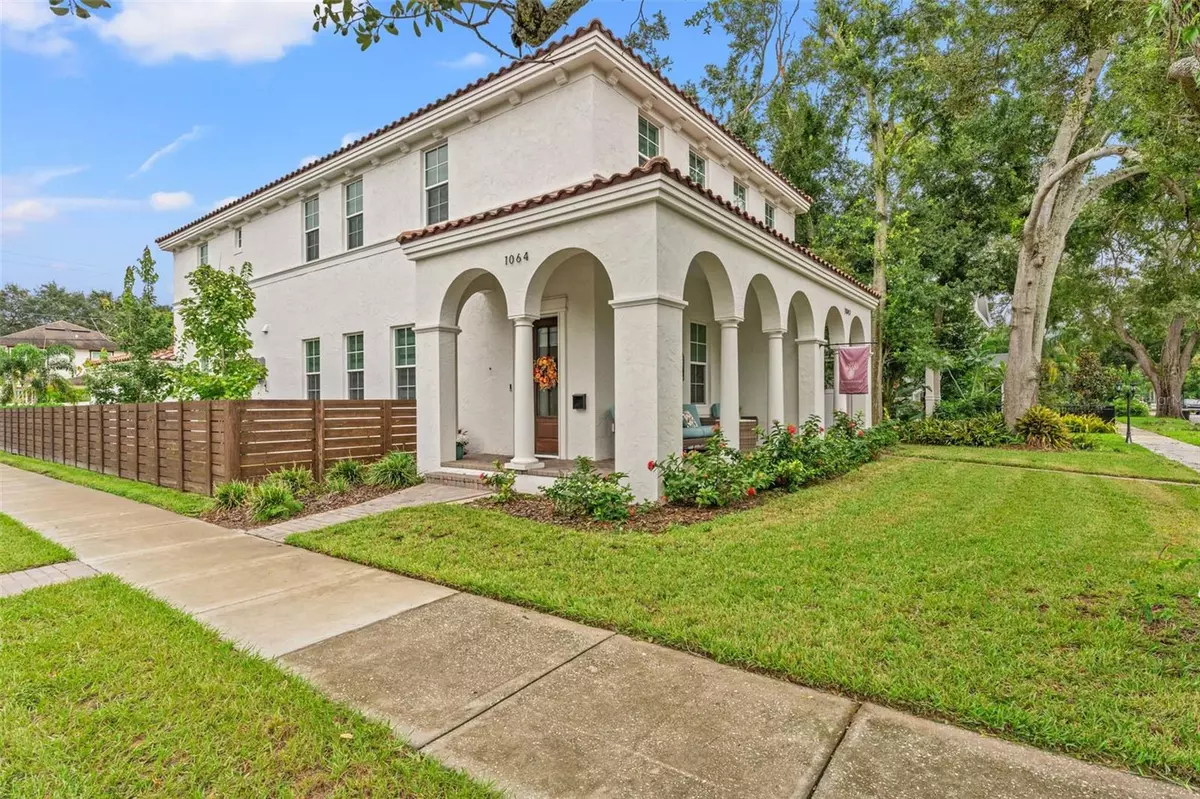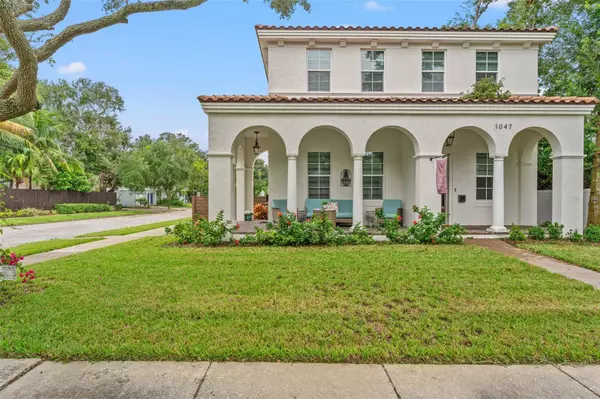$875,000
$897,500
2.5%For more information regarding the value of a property, please contact us for a free consultation.
3 Beds
3 Baths
1,984 SqFt
SOLD DATE : 11/15/2024
Key Details
Sold Price $875,000
Property Type Single Family Home
Sub Type Single Family Residence
Listing Status Sold
Purchase Type For Sale
Square Footage 1,984 sqft
Price per Sqft $441
Subdivision Hodgson
MLS Listing ID TB8303955
Sold Date 11/15/24
Bedrooms 3
Full Baths 2
Half Baths 1
Construction Status Inspections
HOA Y/N No
Originating Board Stellar MLS
Year Built 2022
Annual Tax Amount $11,918
Lot Size 3,484 Sqft
Acres 0.08
Lot Dimensions 28x128
Property Description
Step into this stunning, turnkey home built by Canopy Builders in 2022, offering the perfect blend of modern elegance and comfort. This 1,984 sq ft masterpiece located in a NON FLOOD zone, features 3 spacious bedrooms and 2.5 beautifully designed bathrooms, making it an ideal retreat for anyone seeking a luxurious, yet simple lifestyle.
Enjoy your morning coffee on the front porch, where the gentle breeze and serene surroundings of the Euclid neighborhood set the perfect tone for the day. Step inside, and you'll be greeted by tall ceilings and an abundance of natural light pouring into the inviting living room, creating a warm and welcoming atmosphere. As you continue through the home, you'll discover the beautifully designed kitchen and walk in pantry. Boasting quartz countertops, an island, and top-of-the-line cabinetry, crowned by a stylish paneled hood over the stove, this space is sure to be the center of attention. Enjoy hardwood floors that flow seamlessly throughout the living spaces, enhanced by custom light-filtering window shades that provide privacy and style. Adjacent to this space, the designated laundry room offers ample storage and a convenient sink, making laundry days a breeze. Venture upstairs to find two well-appointed guest bedrooms, thoughtfully separated from the primary suite for added privacy. The primary bedroom is a true retreat, featuring an elegant en-suite bathroom equipped with a double sink vanity and a spacious walk-in shower, providing a perfect oasis for relaxation. Unique features abound, including a California closet in the primary suite, a glass shower enclosure in the guest bathroom, and an epoxy garage floor for added flair. Safety and convenience are paramount with an ADT security system complete with sensors and cameras, a tankless gas water heater, as well as a whole house Generac 22 KW home generator, ensuring peace of mind year-round. Outside, the wooden fence and enhanced landscaping create a serene oasis, while a charming brick walkway guides you from the sidewalk to the garage. Experience the luxury of upgraded bathroom fixtures, stylish fans in every room, and a full house water conditioner.
Nestled in the charming Euclid neighborhood of St. Petersburg, this community exudes a warm, homey vibe that makes it a true oasis. Just a short drive from downtown St. Pete, you'll enjoy easy access to vibrant restaurants, shops, and cultural attractions. The beautiful Gulf beaches are also within reach, offering endless opportunities for sun-soaked days and relaxing sunsets. Don't miss the opportunity to own this exquisite property that stayed completely dry during Hurricane Helene! Schedule your private tour today and embrace a lifestyle of elegance and comfort.
Location
State FL
County Pinellas
Community Hodgson
Direction N
Interior
Interior Features High Ceilings, Kitchen/Family Room Combo, Open Floorplan, PrimaryBedroom Upstairs, Walk-In Closet(s), Window Treatments
Heating Central
Cooling Central Air
Flooring Hardwood, Tile
Fireplace false
Appliance Dishwasher, Dryer, Gas Water Heater, Microwave, Range, Range Hood, Tankless Water Heater, Washer
Laundry Laundry Room
Exterior
Exterior Feature Irrigation System, Sidewalk, Sprinkler Metered, Storage
Garage Spaces 2.0
Utilities Available Natural Gas Connected, Public
Roof Type Shingle
Attached Garage true
Garage true
Private Pool No
Building
Story 2
Entry Level Two
Foundation Slab
Lot Size Range 0 to less than 1/4
Sewer Public Sewer
Water Public
Structure Type Block,Stucco
New Construction false
Construction Status Inspections
Others
Senior Community No
Ownership Fee Simple
Special Listing Condition None
Read Less Info
Want to know what your home might be worth? Contact us for a FREE valuation!

Our team is ready to help you sell your home for the highest possible price ASAP

© 2025 My Florida Regional MLS DBA Stellar MLS. All Rights Reserved.
Bought with NEXTHOME GULF COAST
GET MORE INFORMATION
Group Founder / Realtor® | License ID: 3102687






