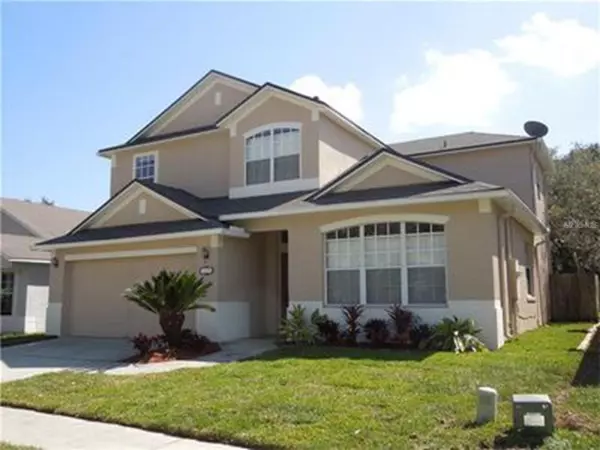$457,500
$465,000
1.6%For more information regarding the value of a property, please contact us for a free consultation.
3 Beds
3 Baths
2,193 SqFt
SOLD DATE : 11/14/2024
Key Details
Sold Price $457,500
Property Type Single Family Home
Sub Type Single Family Residence
Listing Status Sold
Purchase Type For Sale
Square Footage 2,193 sqft
Price per Sqft $208
Subdivision Carrigan Woods
MLS Listing ID O6219835
Sold Date 11/14/24
Bedrooms 3
Full Baths 2
Half Baths 1
HOA Fees $18
HOA Y/N Yes
Originating Board Stellar MLS
Year Built 1997
Annual Tax Amount $4,812
Lot Size 4,791 Sqft
Acres 0.11
Property Description
PRICE REDUCED!!! GOLDEN OPPORTUNITY TO AVAIL DECLINING INTEREST RATE! PRICE REDUCED TO HELP BUYERS TO OWN THIS HOME QUICKLY! GREAT LOCATION IN GREATEST OVIEDO SEMINOLE COUNTY ALL A-RATED SCHOOLS AREA ON 434 ALAFAYA - NORTH FACING, SINGLE FAMILY HOUSE FOR SALE WITH 3 BEDROOMS, 2.5 BATHROOMS, LIVING, FAMILY, DINING ROOMS, LOFT, TWO CARS GARAGE AND LARGE BACKYARD WITH FENCE. NEAR TO ALL INCLUDING UCF, SIEMENS, AMD, BNY MELLON AND OTHER JOB HUBS, OVIEDO ON THE PARK AND MAJOR HIGHWAYS. NEW ROOF JAN 2017. NEW AC JAN 2019, NEW WATER HEATER MAR 2021, REFRIGERATOR, WASHER AND DRYER JAN 2020, DISH WASHER 2022, MICROWAVE 2024. ENERGY EFFICIENT NATURAL GAS COOKING COMMUNITY. LOW HOA FEE. GOOD INVESTMENT OPPORTUNITY TOO. GRAB THIS HOUSE BEFORE IT'S GONE OR LATE.
Location
State FL
County Seminole
Community Carrigan Woods
Zoning PUD
Rooms
Other Rooms Inside Utility, Loft
Interior
Interior Features Ceiling Fans(s), Eat-in Kitchen, High Ceilings, Living Room/Dining Room Combo, Open Floorplan, PrimaryBedroom Upstairs, Thermostat, Window Treatments
Heating Central, Electric
Cooling Central Air
Flooring Carpet, Ceramic Tile
Fireplace false
Appliance Dishwasher, Disposal, Dryer, Electric Water Heater, Exhaust Fan, Microwave, Range, Refrigerator, Washer
Laundry Laundry Room
Exterior
Exterior Feature Irrigation System, Rain Gutters, Sidewalk, Sliding Doors
Parking Features Garage Door Opener
Garage Spaces 2.0
Fence Fenced
Utilities Available Electricity Connected, Natural Gas Connected, Public, Sewer Connected, Water Connected
Roof Type Shingle
Porch Porch
Attached Garage true
Garage true
Private Pool No
Building
Lot Description Sidewalk, Paved
Entry Level Two
Foundation Slab
Lot Size Range 0 to less than 1/4
Sewer Public Sewer
Water Public
Architectural Style Contemporary
Structure Type Block,Stucco
New Construction false
Others
Pets Allowed Cats OK, Dogs OK, Yes
Senior Community No
Ownership Fee Simple
Monthly Total Fees $37
Acceptable Financing Cash, Conventional, FHA
Membership Fee Required Required
Listing Terms Cash, Conventional, FHA
Special Listing Condition None
Read Less Info
Want to know what your home might be worth? Contact us for a FREE valuation!

Our team is ready to help you sell your home for the highest possible price ASAP

© 2025 My Florida Regional MLS DBA Stellar MLS. All Rights Reserved.
Bought with IREALTY SERVICES
GET MORE INFORMATION
Group Founder / Realtor® | License ID: 3102687






