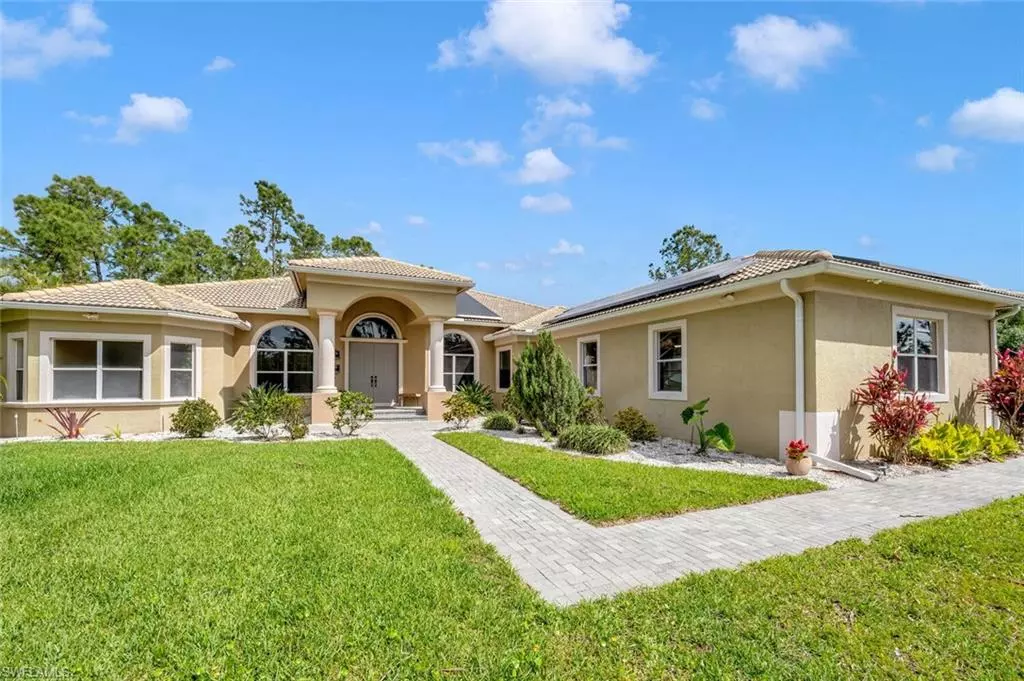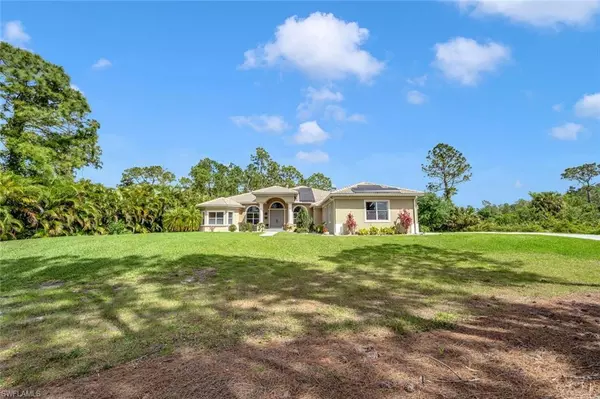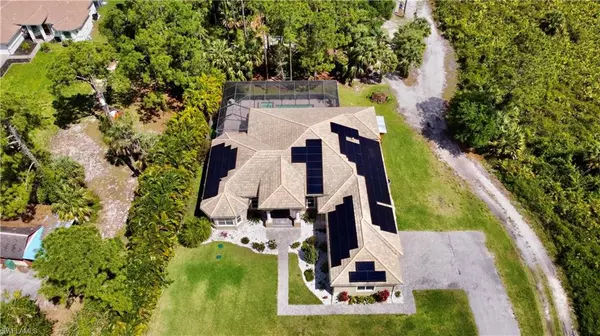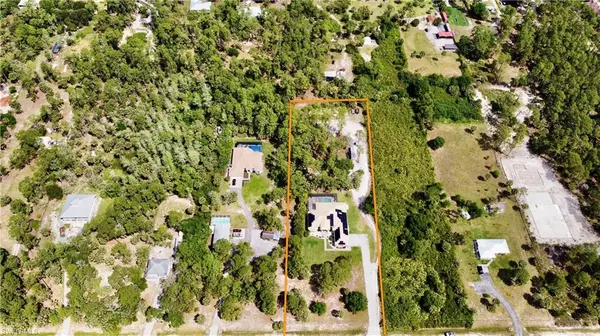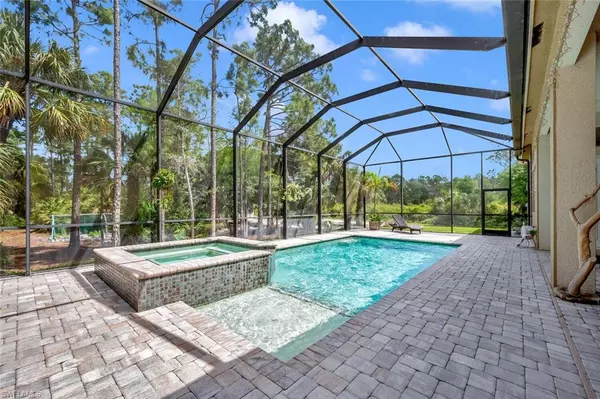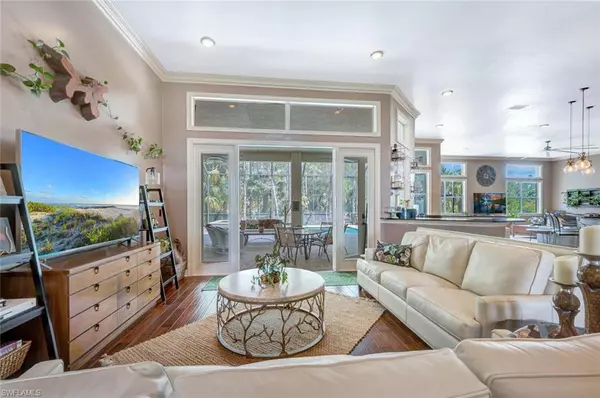$1,150,000
$1,250,000
8.0%For more information regarding the value of a property, please contact us for a free consultation.
5 Beds
4 Baths
3,563 SqFt
SOLD DATE : 11/12/2024
Key Details
Sold Price $1,150,000
Property Type Single Family Home
Sub Type Single Family Residence
Listing Status Sold
Purchase Type For Sale
Square Footage 3,563 sqft
Price per Sqft $322
Subdivision Golden Gate Estates
MLS Listing ID 224027454
Sold Date 11/12/24
Bedrooms 5
Full Baths 4
Originating Board Naples
Year Built 2007
Annual Tax Amount $7,738
Tax Year 2023
Lot Size 2.730 Acres
Acres 2.73
Property Description
Stunning 5 bedrooms, den/study, 4 full bath Estate Home with 3-car garage on Uplands, situated on 2.73 wooded acres. Custom features throughout include 12ft ceilings, 8ft doors, crown molding, tile floors, hand scraped hardwood floors, architectural windows & doors. Tesla SOLAR power (with warranty) perfect for heating your pool, charging your car, running your Triple Zoned A/C system all while keeping your electric costs below $50/month! The gourmet kitchen is finished with 42” solid wood cabinetry complimented by granite counters, professional series stainless appliances from Kitchen Aid and Jenn-Air, wet bar with sink, pass thru window to lanai & generous walk-in pantry. Luxurious primary bath with dual sinks, custom vanities, separate soaking tub & shower with frameless glass enclosure. French doors invite to the expansive screened lanai, an ideal setting for entertaining and relaxation featuring a custom built sparkling pool & spa surrounded by lush tropical landscaping.
Additional features include a whole home reverse osmosis system, security system with cameras, recently installed Well, irrigation system, full size shed, 3 HVAC systems. 20th Ave NE is a dead-end street allowing for the peaceful living you seek yet only minutes from Publix and all the new shops coming to Randall curve. Furniture conveys with property with minor exceptions.
Location
State FL
County Collier
Area Na44 - Gge 14, 16-18, 23-25, 49, 50, 67-78
Rooms
Dining Room Breakfast Bar, Breakfast Room, Dining - Living
Interior
Interior Features Great Room, Split Bedrooms, Den - Study, Family Room, Guest Bath, Guest Room, Home Office, Bar, Built-In Cabinets, Wired for Data, Entrance Foyer, Volume Ceiling
Heating Central Electric
Cooling Ceiling Fan(s), Central Electric
Flooring Tile
Window Features Single Hung,Shutters - Manual,Window Coverings
Appliance Dishwasher, Disposal, Double Oven, Dryer, Microwave, Refrigerator/Freezer, Washer
Laundry Inside
Exterior
Exterior Feature Sprinkler Auto
Garage Spaces 3.0
Pool In Ground, Concrete, Equipment Stays, Electric Heat, Solar Heat
Community Features Non-Gated
Utilities Available Underground Utilities, Cable Available
Waterfront Description None
View Y/N Yes
View Landscaped Area
Roof Type Tile
Porch Screened Lanai/Porch
Garage Yes
Private Pool Yes
Building
Lot Description Horses Ok, Regular
Story 1
Sewer Septic Tank
Water Well
Level or Stories 1 Story/Ranch
Structure Type Concrete Block,Stucco
New Construction No
Schools
Elementary Schools Corkscrew Elementary
Middle Schools Corkscrew Middle School
High Schools Gulf Coast High School
Others
HOA Fee Include None
Tax ID 37805280001
Ownership Single Family
Acceptable Financing Buyer Finance/Cash
Listing Terms Buyer Finance/Cash
Read Less Info
Want to know what your home might be worth? Contact us for a FREE valuation!

Our team is ready to help you sell your home for the highest possible price ASAP
Bought with Staton Properties, LLC
GET MORE INFORMATION
Group Founder / Realtor® | License ID: 3102687

