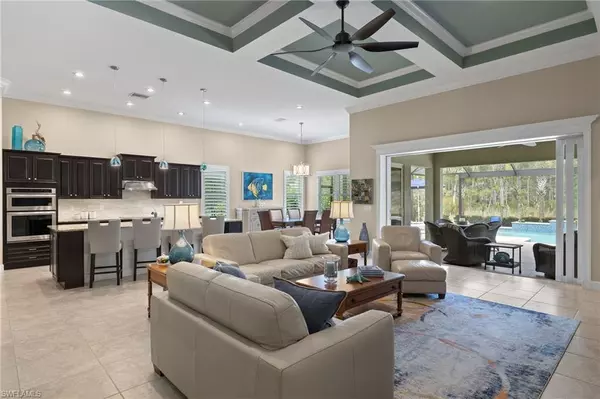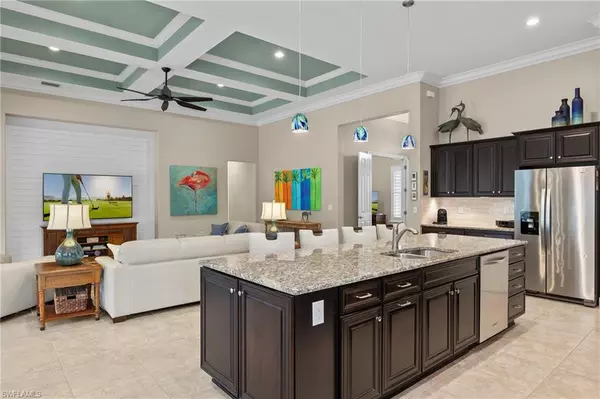$950,000
$975,000
2.6%For more information regarding the value of a property, please contact us for a free consultation.
3 Beds
3 Baths
2,554 SqFt
SOLD DATE : 11/12/2024
Key Details
Sold Price $950,000
Property Type Single Family Home
Sub Type Single Family Residence
Listing Status Sold
Purchase Type For Sale
Square Footage 2,554 sqft
Price per Sqft $371
Subdivision Somerset
MLS Listing ID 224076080
Sold Date 11/12/24
Bedrooms 3
Full Baths 3
HOA Y/N Yes
Originating Board Bonita Springs
Year Built 2013
Annual Tax Amount $9,537
Tax Year 2023
Lot Size 0.318 Acres
Acres 0.318
Property Description
Beautiful pool home! Open concept Dartmouth floor plan (2554 sq ft) offers 3 bedrooms (2 are master suites), a Den, 3 full baths & 3-car garage w/4 ft extension. This wonderfully maintained home is HURRICANE PROTECTED with Impact Glass Windows & Doors. Rare opportunity to secure a GOLF MEMBERSHIP if desired, no need to get on the waiting list, this home comes with an optional membership. The kitchen features a large granite island, upgraded stainless steel appliances, wood cabinets, under cabinet lighting, breakfast bar & walk-in pantry. The great room has pocket sliding doors that open to the custom outdoor living space featuring an oversized lanai, heated saltwater pool & spa, travertine tile and a picture window with beautiful Northeastern preserve view. The primary suite has large walk-in closet, glass enclosed shower, soaking tub & dual sinks. Additional upgrades include: new AC (2023), shiplap wall, custom valance around sliders, LED lights, 12 ft. Coffered ceilings, Plantation Shutters, extensive crown molding, laundry room sink & security system. The 4' extended garage is air-conditioned with epoxy flooring, insulated garage doors and cabinets for additional storage. HOA fees include: cable, internet, lawn mowing & fertilizing, landscape trimming, exterior pest control, and access to a wide range of amenities, including tennis, pickleball, pool, sauna and more! Somerset at The Plantation Golf & Country Club is a gated community that features a Clubhouse, Restaurant, Social Clubs, Hurdzan-Fry championship 18-hole golf course, Tennis & Pickleball Courts. Golf & Social memberships are not required. Great location near I-75, shopping, restaurants, airport & beaches.
Location
State FL
County Lee
Area Fm22 - Fort Myers City Limits
Zoning MPD3
Direction Must Use the Main Gate off Treeline. Show driver’s license at guard house. Proceed on Dartington, right on Surrey, Right on Chrasfield Chase, Left on Gladstone. Home is on the left.
Rooms
Dining Room Breakfast Bar, Dining - Family
Kitchen Kitchen Island, Walk-In Pantry
Interior
Interior Features Split Bedrooms, Great Room, Den - Study, Wired for Data, Entrance Foyer, Pantry, Tray Ceiling(s), Walk-In Closet(s)
Heating Central Electric
Cooling Ceiling Fan(s), Central Electric
Flooring Laminate, Tile
Window Features Impact Resistant,Impact Resistant Windows,Window Coverings
Appliance Electric Cooktop, Dishwasher, Disposal, Dryer, Microwave, Refrigerator/Icemaker, Self Cleaning Oven, Wall Oven, Washer
Laundry Washer/Dryer Hookup, Inside, Sink
Exterior
Exterior Feature Sprinkler Auto
Garage Spaces 3.0
Pool Community Lap Pool, In Ground, Concrete, Custom Upgrades, Electric Heat, Salt Water, Screen Enclosure
Community Features Golf Non Equity, BBQ - Picnic, Bocce Court, Business Center, Clubhouse, Pool, Community Room, Community Spa/Hot tub, Fitness Center, Golf, Internet Access, Library, Pickleball, Private Membership, Putting Green, Restaurant, Sauna, Sidewalks, Street Lights, Gated, Golf Course, Tennis
Utilities Available Underground Utilities, Cable Available
Waterfront Description None
View Y/N Yes
View Preserve
Roof Type Tile
Street Surface Paved
Porch Screened Lanai/Porch, Patio
Garage Yes
Private Pool Yes
Building
Lot Description Regular
Faces Must Use the Main Gate off Treeline. Show driver’s license at guard house. Proceed on Dartington, right on Surrey, Right on Chrasfield Chase, Left on Gladstone. Home is on the left.
Story 1
Sewer Central
Water Central
Level or Stories 1 Story/Ranch
Structure Type Concrete Block,Stucco
New Construction No
Others
HOA Fee Include Cable TV,Insurance,Internet,Irrigation Water,Maintenance Grounds,Legal/Accounting,Manager,Master Assn. Fee Included,Pest Control Exterior,Rec Facilities,Reserve,Security,Street Lights,Street Maintenance
Tax ID 13-45-25-P4-00700.0430
Ownership Single Family
Security Features Security System,Smoke Detector(s),Smoke Detectors
Acceptable Financing Buyer Finance/Cash
Listing Terms Buyer Finance/Cash
Read Less Info
Want to know what your home might be worth? Contact us for a FREE valuation!

Our team is ready to help you sell your home for the highest possible price ASAP
Bought with Realty One Group MVP
GET MORE INFORMATION
Group Founder / Realtor® | License ID: 3102687






