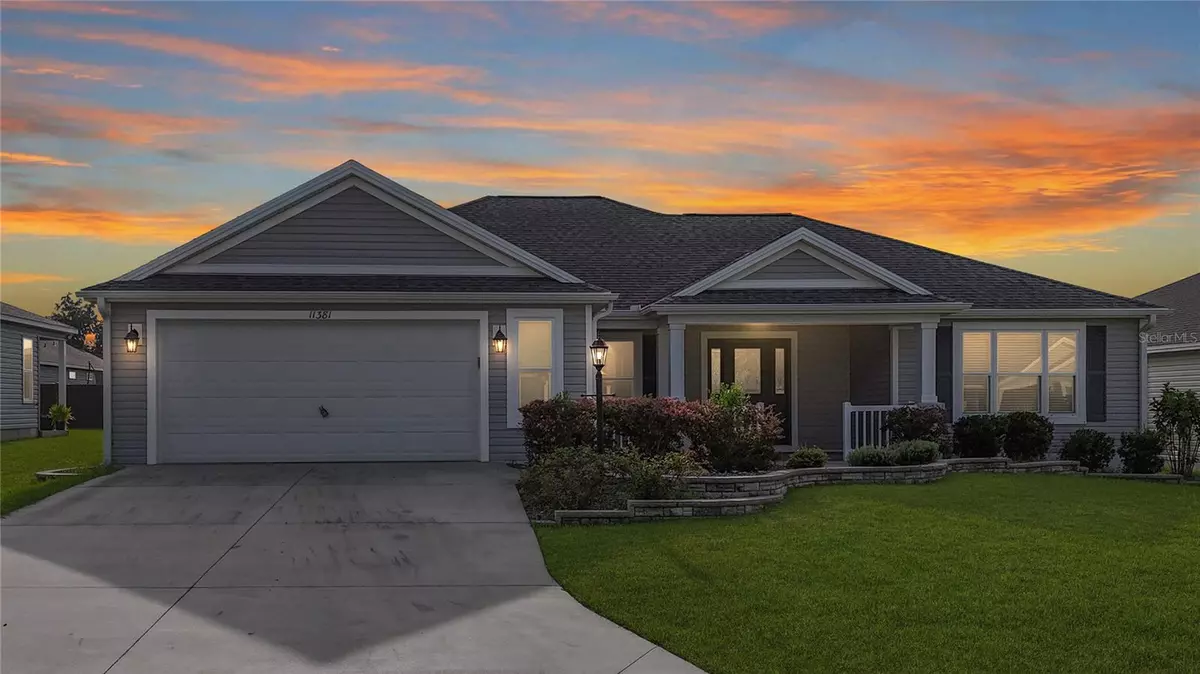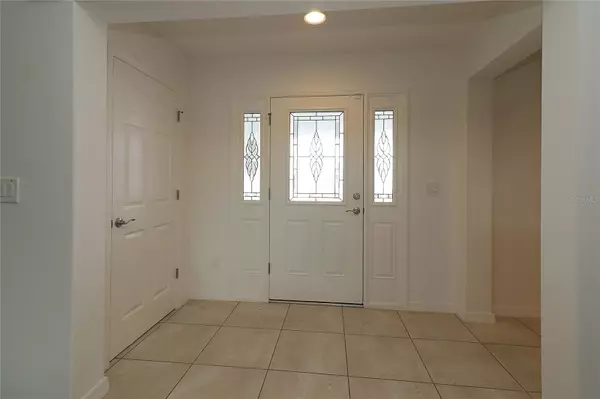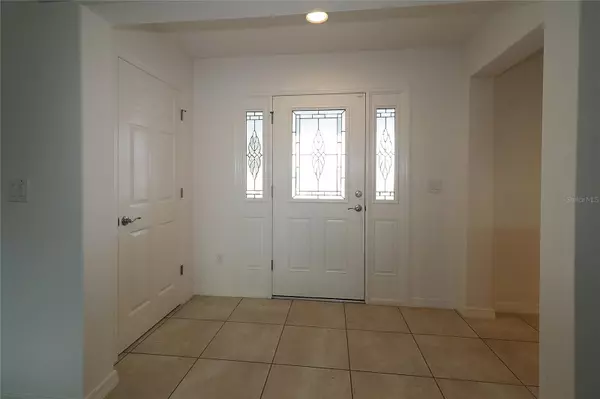$342,000
$355,000
3.7%For more information regarding the value of a property, please contact us for a free consultation.
3 Beds
2 Baths
1,578 SqFt
SOLD DATE : 11/04/2024
Key Details
Sold Price $342,000
Property Type Single Family Home
Sub Type Single Family Residence
Listing Status Sold
Purchase Type For Sale
Square Footage 1,578 sqft
Price per Sqft $216
Subdivision Oxford Oaks
MLS Listing ID G5085429
Sold Date 11/04/24
Bedrooms 3
Full Baths 2
Construction Status Inspections
HOA Fees $54/ann
HOA Y/N Yes
Originating Board Stellar MLS
Year Built 2018
Annual Tax Amount $1,357
Lot Size 7,840 Sqft
Acres 0.18
Property Description
Welcome home to this beautiful 3/2 Citrus model located in the Family friendly community of Oxford Oaks in Oxford, Florida. It is just a short distance from all of the activities in The Villages Community and Sumter Landing. This is one of the more popular models with three bedrooms and a large partially fenced backyard with room for a pool. It is an all electric home and is being sold partially furnished. As you drive up, you will notice the nice landscaping and inviting front porch. Once you enter this home, you are greeted by luxury vinyl planked floors throughout, a tray ceilinig in the living room and also in the Primary bedroom. The ceilings on this house are all knock down and the corners of the walls are rounded. From the living room you can look out onto the stretched glass enclosed lanai which overlooks the large back yard. There are cooleroo shades on the windows. This is a split floor plan, so the primary bedroom is on one side. This room has that wonderful tray ceiling and a bathroom with a Roman shower and a large closet. On the opposite side of the living room is a pocket door leading to the two guest bedrooms and a guest bathroom. Both of the bedrooms have closets. The delightful kitchen has a nook area for your dining pleasure. The bar area off the kitchen is perfect for a buffet or your morning coffee. Other features of this home are an inside laundry (no washer and dryer), a 24 foot deep garage and gutters all around the home. This community features a community pool, pickel ball courts, tennis court, a basketball court and a playground. Your are also close to many local restaurants and shopping. Stop by today. Seller offering generous Buyer concessions
Location
State FL
County Sumter
Community Oxford Oaks
Zoning RES
Interior
Interior Features Ceiling Fans(s), Tray Ceiling(s), Walk-In Closet(s)
Heating Heat Pump
Cooling Central Air
Flooring Ceramic Tile, Laminate
Fireplace false
Appliance Dishwasher, Disposal, Microwave, Range, Refrigerator
Laundry Electric Dryer Hookup, Inside, Washer Hookup
Exterior
Exterior Feature Irrigation System
Garage Spaces 2.0
Utilities Available Public
Roof Type Shingle
Attached Garage true
Garage true
Private Pool No
Building
Entry Level One
Foundation Slab
Lot Size Range 0 to less than 1/4
Sewer Public Sewer
Water Public
Structure Type Vinyl Siding
New Construction false
Construction Status Inspections
Others
Pets Allowed Cats OK, Dogs OK
Senior Community No
Ownership Fee Simple
Monthly Total Fees $54
Membership Fee Required Required
Num of Pet 2
Special Listing Condition None
Read Less Info
Want to know what your home might be worth? Contact us for a FREE valuation!

Our team is ready to help you sell your home for the highest possible price ASAP

© 2025 My Florida Regional MLS DBA Stellar MLS. All Rights Reserved.
Bought with BROKER ASSOCIATES REALTY
GET MORE INFORMATION
Group Founder / Realtor® | License ID: 3102687






