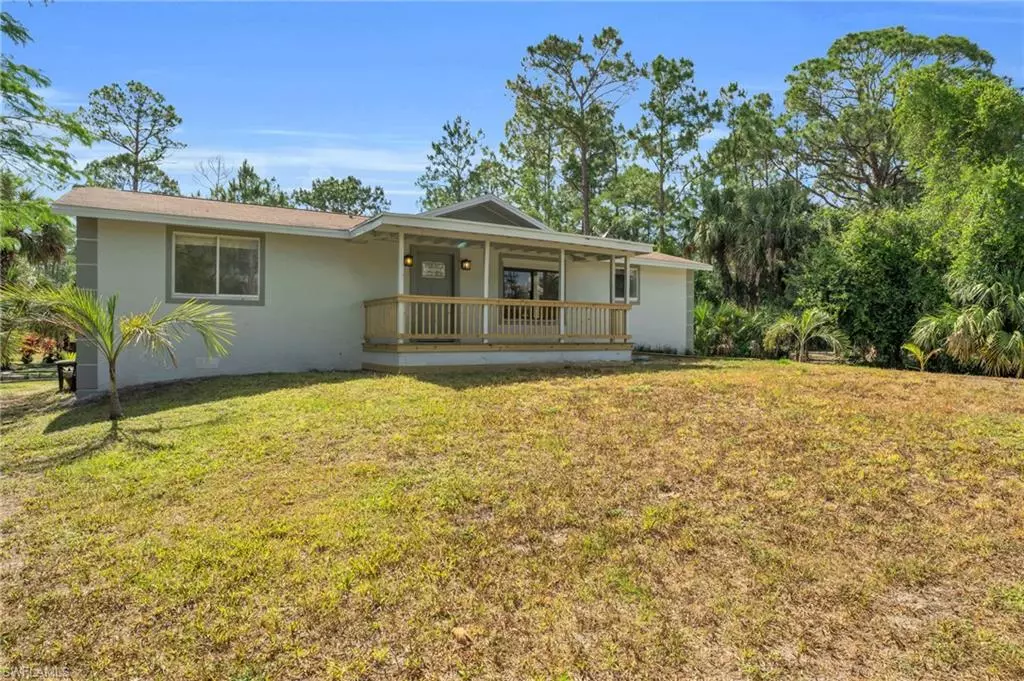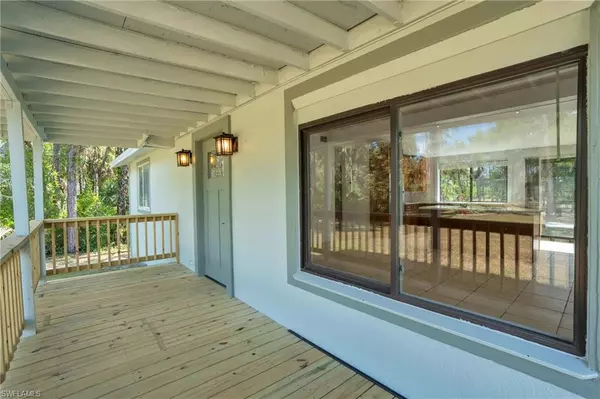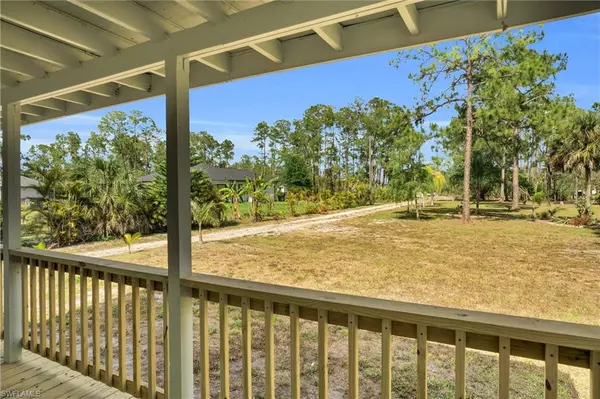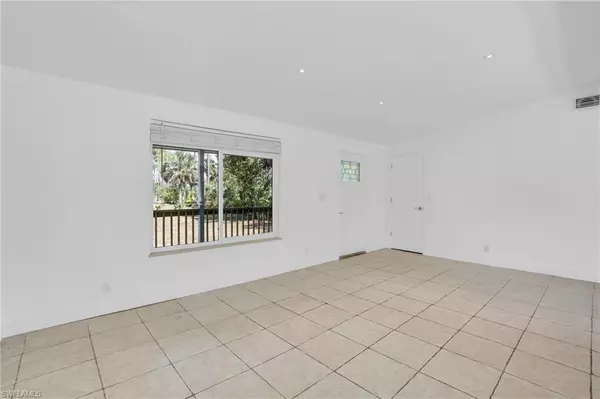$425,000
$425,000
For more information regarding the value of a property, please contact us for a free consultation.
3 Beds
2 Baths
1,200 SqFt
SOLD DATE : 11/01/2024
Key Details
Sold Price $425,000
Property Type Single Family Home
Sub Type Single Family Residence
Listing Status Sold
Purchase Type For Sale
Square Footage 1,200 sqft
Price per Sqft $354
Subdivision Golden Gate Estates
MLS Listing ID 224060091
Sold Date 11/01/24
Bedrooms 3
Full Baths 2
Originating Board Naples
Year Built 1991
Annual Tax Amount $2,710
Tax Year 2023
Lot Size 1.640 Acres
Acres 1.64
Property Description
Discover your dream retreat in this recently updated 3-bedroom, 2-bathroom home, nestled on a generous 1.64-acre lot. This spacious haven offers the perfect blend of tranquility, privacy, and comfort, providing ample space for your family to relax and play. With an inviting open floor plan, every corner of this cozy abode exudes warmth and charm. Featuring updated kitchen countertops, new kitchen appliances, and interior and exterior paint. Golden Gate Estates enhances your lifestyle with top-rated schools, delightful shopping centers, and delectable dining options all conveniently close by. Imagine the joy of exploring endless acres of nature, right in your own backyard. Escape the hustle and bustle and embrace the serenity of your private haven today. Your perfect family retreat awaits.
Location
State FL
County Collier
Area Na45 - Gge 13, 48, 51, 79-93
Rooms
Primary Bedroom Level Master BR Ground
Master Bedroom Master BR Ground
Dining Room Dining - Living, Eat-in Kitchen
Interior
Interior Features Built-In Cabinets, Wired for Data
Heating Central Electric
Cooling Central Electric
Flooring Tile
Window Features Single Hung
Appliance Electric Cooktop, Dishwasher, Dryer, Microwave, Refrigerator/Freezer, Washer
Laundry Inside
Exterior
Exterior Feature Room for Pool
Community Features None, No Subdivision, Non-Gated
Utilities Available Cable Available
Waterfront Description None
View Y/N Yes
View Landscaped Area
Roof Type Shingle
Porch Open Porch/Lanai
Garage No
Private Pool No
Building
Lot Description Oversize
Story 1
Sewer Septic Tank
Water Well
Level or Stories 1 Story/Ranch
Structure Type Wood Frame,Stucco
New Construction No
Schools
Elementary Schools Palmetto Elementary School
Middle Schools Cypress Palm Middle School
High Schools Palmetto Ridge High School
Others
HOA Fee Include None
Tax ID 40988080005
Ownership Single Family
Acceptable Financing Buyer Finance/Cash
Listing Terms Buyer Finance/Cash
Read Less Info
Want to know what your home might be worth? Contact us for a FREE valuation!

Our team is ready to help you sell your home for the highest possible price ASAP
Bought with Coldwell Banker Realty
GET MORE INFORMATION
Group Founder / Realtor® | License ID: 3102687






