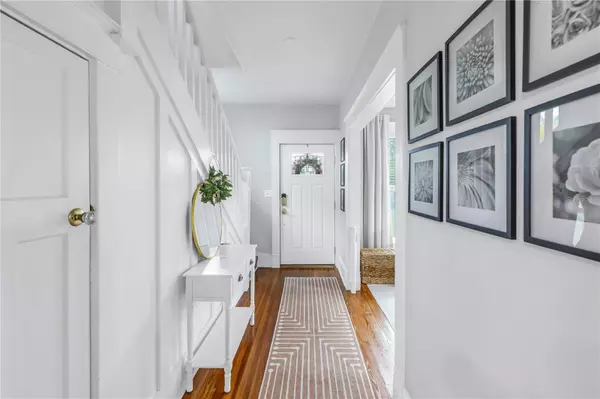$750,000
$797,000
5.9%For more information regarding the value of a property, please contact us for a free consultation.
3 Beds
3 Baths
1,829 SqFt
SOLD DATE : 11/05/2024
Key Details
Sold Price $750,000
Property Type Single Family Home
Sub Type Single Family Residence
Listing Status Sold
Purchase Type For Sale
Square Footage 1,829 sqft
Price per Sqft $410
Subdivision Bridgeway Add
MLS Listing ID U8249699
Sold Date 11/05/24
Bedrooms 3
Full Baths 3
Construction Status Financing,Inspections
HOA Y/N No
Originating Board Stellar MLS
Year Built 1925
Annual Tax Amount $5,681
Lot Size 5,662 Sqft
Acres 0.13
Lot Dimensions 45x127
Property Description
This 3 bedroom, 3 bathroom, pool home offers modern elegance harmonizing with old-world charm. Step into this impeccably renovated historic gem, one of St. Petersburg's earliest homes, meticulously updated to offer a seamless blend of past and present. Originally built in 1925, this home's original location was downtown at 4th Street and 2nd Avenue before being moved to its current location when the First Congregational Church was constructed. The home underwent a comprehensive renovation in 2016, leaving no stone unturned. Updates include a new AC system, tankless hot water heater, stainless steel appliances, washer/dryer, roof, and an extended 9 ft island with added cabinets and a window bench seat. The backyard paradise features a heated saltwater pool, built in 2020, with both a heater and chiller, complemented by a pergola, artificial turf, and a smart irrigation system. The addition of a hot tub in 2019 enhances this outdoor oasis. Privacy is assured with a wooden fence enclosing the backyard. Further enhancements were completed in 2017 and included attic insulation and flooring, new duct work, a UV light system, attic fans, and a comprehensive security system. Recent updates in 2021 added hurricane windows, gutters, and updated trim, ensuring both durability and aesthetic appeal. A new sewage line was installed in 2022. Upstairs, you will find the primary suite along with two additional bedrooms and a loft area for extra space. The kitchen showcases marble countertops with a lifetime warranty seal and is equipped with smart home features like electronic keyless entry and Alexa-compatible lighting. Nestled in a vibrant neighborhood near shops, fitness centers, and cafes, this home offers both luxury and convenience. Inside, you'll find coffered ceilings, original hardwood floors that exude character, and dual cooling and heating zones for comfort in every season. Additionally, this home has gone through a pre-listing inspection, providing a true move-in ready experience in beautiful St. Pete. With its rich history and thoughtful modern updates, this home is ready for its new owner to move in and immediately enjoy the perfect blend of old-world charm and contemporary living.
Location
State FL
County Pinellas
Community Bridgeway Add
Zoning NT-2
Direction N
Interior
Interior Features Attic Fan, Built-in Features, Ceiling Fans(s), Chair Rail, Coffered Ceiling(s), Crown Molding, Eat-in Kitchen, PrimaryBedroom Upstairs, Smart Home, Thermostat, Walk-In Closet(s), Window Treatments
Heating Central
Cooling Central Air
Flooring Wood
Fireplace true
Appliance Dishwasher, Dryer, Microwave, Range, Refrigerator, Tankless Water Heater, Touchless Faucet, Washer, Wine Refrigerator
Laundry Inside, Laundry Room
Exterior
Exterior Feature Awning(s), Garden, Irrigation System, Lighting, Rain Gutters, Sidewalk, Sprinkler Metered
Parking Features Alley Access, Driveway, Off Street, On Street
Fence Wood
Pool Gunite, Heated, In Ground, Lighting, Other, Salt Water
Utilities Available Cable Connected, Electricity Connected, Public, Sewer Connected, Water Connected
Roof Type Shingle
Porch Rear Porch
Garage false
Private Pool Yes
Building
Lot Description City Limits, Landscaped, Level, Sidewalk, Paved
Story 2
Entry Level Two
Foundation Crawlspace
Lot Size Range 0 to less than 1/4
Sewer Public Sewer
Water Public
Architectural Style Craftsman, Traditional
Structure Type HardiPlank Type
New Construction false
Construction Status Financing,Inspections
Schools
Elementary Schools John M Sexton Elementary-Pn
Middle Schools Meadowlawn Middle-Pn
High Schools St. Petersburg High-Pn
Others
Pets Allowed Yes
Senior Community No
Ownership Fee Simple
Acceptable Financing Cash, Conventional
Listing Terms Cash, Conventional
Special Listing Condition None
Read Less Info
Want to know what your home might be worth? Contact us for a FREE valuation!

Our team is ready to help you sell your home for the highest possible price ASAP

© 2025 My Florida Regional MLS DBA Stellar MLS. All Rights Reserved.
Bought with RE/MAX PREMIER REALTY
GET MORE INFORMATION
Group Founder / Realtor® | License ID: 3102687






