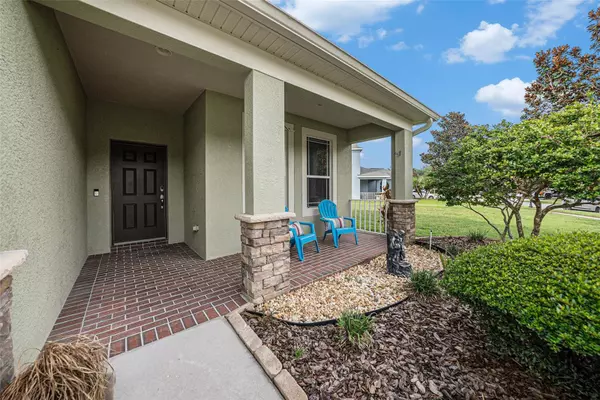$450,000
$465,000
3.2%For more information regarding the value of a property, please contact us for a free consultation.
4 Beds
3 Baths
2,448 SqFt
SOLD DATE : 11/04/2024
Key Details
Sold Price $450,000
Property Type Single Family Home
Sub Type Single Family Residence
Listing Status Sold
Purchase Type For Sale
Square Footage 2,448 sqft
Price per Sqft $183
Subdivision Lakeshore Ranch Ph I
MLS Listing ID T3541014
Sold Date 11/04/24
Bedrooms 4
Full Baths 2
Half Baths 1
Construction Status Appraisal,Inspections
HOA Fees $95/qua
HOA Y/N Yes
Originating Board Stellar MLS
Year Built 2010
Annual Tax Amount $7,108
Lot Size 0.310 Acres
Acres 0.31
Property Description
Location Location Location! Sought after Land o Lakes Gated pristine community of Lakeshore Ranch, This 4 Bedroom spacious home overlooks the beautiful conservation and pond with a LARGE SCREENED LANAI. THIS HOME IS HIGH AND DRY FROM HURRICANE HELENE!!! Lots of privacy with this lot as its ONE OF THE LARGEST LOTS IN LAKESHORE RANCH at 0.31 of an acre. Resort-style living with 24-hour manned gate for entry. When you step inside to discover a FRESHLY PAINTED open floor plan with brand new floors and LOTS of updates! BRAND NEW ROOF INSTALLED FEBRUARY 2024. NEW HVAC installed 2023. This house features a Smart thermostat with sensors to control your Energy cost. This Beautifully updated kitchen opens to the family room and the adjacent dining room (perfect for entertaining), upgraded granite counters, and solid wood cabinets. The PRIMARY BEDROOM is conveniently located on the main floor DOWNSTAIRS, featuring a walk-in closet and split bedroom layout for added privacy. You will love having your morning cup of joe on this LARGE SCREENED LANAI that has been extended and overlooks the POND with lots of mature greenery. Additional interior features include all new flooring upstairs and down as well as a downstairs office / den with french doors that could be used in a multitude of ways. The kitchen features a hightop wine bar with lots of storage underneath for those large kitchen appliances you want handy by not sitting out on the counter top. Don't miss the extra adjacent pantry style cabinetry and extended kitchen area. This open floor plan is perfect for both everyday living and entertaining. Guys we got you covered because the Garage has been freshly painted too! This sought after community offers an array of amenities, recreational facilities, a 24-hour fitness center, playground, three pools (one heated), tennis courts, a dog park, a community dock and much more. With sidewalks and paved streets, this neighborhood is perfect for families and those who enjoy an active lifestyle. Plus, it's located near top-rated schools, making it an ideal choice for families. Don't miss the opportunity to view this incredible home and experience the best in modern, convenient living. The oversized lot is nestled in a serene conservation area, offering peace and privacy with lots of beautiful birds and other wildlife. Home is in close proximity to the Veterans expressway and just a little over 30 minutes to the airport. Just 30 minutes to the nearest beach and the warm Gulf of Mexico. Lots of parks and shopping nearby. Some of the best hospitals are in the area already and more to come. Everything is remarkably close to this home. Don't miss this one!!!
Location
State FL
County Pasco
Community Lakeshore Ranch Ph I
Zoning MPUD
Rooms
Other Rooms Den/Library/Office, Loft
Interior
Interior Features Attic Fan, Kitchen/Family Room Combo, Open Floorplan, Primary Bedroom Main Floor, Solid Surface Counters, Solid Wood Cabinets, Split Bedroom, Walk-In Closet(s)
Heating Central, Heat Recovery Unit, Natural Gas
Cooling Central Air
Flooring Carpet, Tile, Vinyl
Fireplace false
Appliance Dishwasher, Dryer, Microwave, Range, Refrigerator, Washer
Laundry Inside
Exterior
Exterior Feature Irrigation System, Sliding Doors, Storage
Garage Spaces 2.0
Fence Fenced
Community Features Association Recreation - Owned, Deed Restrictions, Fitness Center, Gated Community - Guard, Playground, Pool, Tennis Courts
Utilities Available BB/HS Internet Available, Cable Available, Electricity Available, Natural Gas Available, Public, Sprinkler Meter, Street Lights, Underground Utilities
Amenities Available Gated, Park, Playground, Pool, Recreation Facilities, Tennis Court(s), Trail(s)
Waterfront Description Pond
View Y/N 1
View Trees/Woods, Water
Roof Type Shingle
Porch Covered, Deck, Front Porch, Patio, Porch
Attached Garage true
Garage true
Private Pool No
Building
Lot Description Conservation Area, Cul-De-Sac, In County, Oversized Lot, Sidewalk, Paved
Story 2
Entry Level Two
Foundation Slab
Lot Size Range 1/4 to less than 1/2
Sewer Public Sewer
Water Public
Architectural Style Traditional
Structure Type Block,Stone,Stucco,Wood Frame
New Construction false
Construction Status Appraisal,Inspections
Schools
Elementary Schools Sanders Memorial Elemen
Middle Schools Pine View Middle-Po
High Schools Land O' Lakes High-Po
Others
Pets Allowed Yes
HOA Fee Include Guard - 24 Hour,Pool,Maintenance Grounds,Recreational Facilities
Senior Community No
Ownership Fee Simple
Monthly Total Fees $95
Acceptable Financing Cash, Conventional, FHA, VA Loan
Membership Fee Required Required
Listing Terms Cash, Conventional, FHA, VA Loan
Special Listing Condition None
Read Less Info
Want to know what your home might be worth? Contact us for a FREE valuation!

Our team is ready to help you sell your home for the highest possible price ASAP

© 2025 My Florida Regional MLS DBA Stellar MLS. All Rights Reserved.
Bought with EXP REALTY LLC
GET MORE INFORMATION
Group Founder / Realtor® | License ID: 3102687






