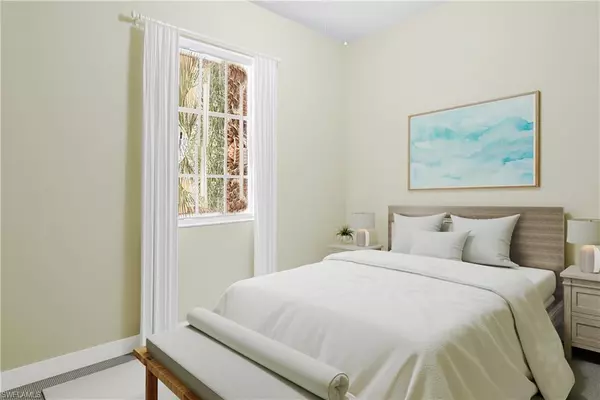$262,000
$289,000
9.3%For more information regarding the value of a property, please contact us for a free consultation.
3 Beds
3 Baths
1,901 SqFt
SOLD DATE : 11/01/2024
Key Details
Sold Price $262,000
Property Type Townhouse
Sub Type Townhouse
Listing Status Sold
Purchase Type For Sale
Square Footage 1,901 sqft
Price per Sqft $137
Subdivision Sail Harbour
MLS Listing ID 224069874
Sold Date 11/01/24
Bedrooms 3
Full Baths 2
Half Baths 1
HOA Y/N Yes
Originating Board Florida Gulf Coast
Year Built 2006
Annual Tax Amount $2,937
Tax Year 2023
Lot Size 1,785 Sqft
Acres 0.041
Property Description
Turnkey and Priced to Sell! Discover the perfect blend of comfort and convenience in this 3-bedroom, 2.5-bath townhome nestled in the highly desirable Sail Harbor community of Fort Myers. This well-maintained home is built with durable concrete block construction and includes a 1-car attached garage for added security and storage. The spacious open floor plan is ideal for both relaxation and entertaining. Located within a gated community, you'll be just minutes away from everything Fort Myers has to offer—top-rated beaches, shopping, dining, entertainment, schools and hospitals. Whether you're searching for a full-time residence, a vacation getaway, or an investment opportunity, this property is the total package. Act fast—schedule your private tour today and make this your new home! "Photos include Reality Staging and Reality Renovations to showcase the possibility of the Kitchen and Bedrooms."
Location
State FL
County Lee
Area Fm13 - Fort Myers Area
Zoning CPD
Direction After entering gate take first right, then first left. Building will be on the right side, unit 103
Rooms
Primary Bedroom Level Master BR Upstairs
Master Bedroom Master BR Upstairs
Dining Room Breakfast Bar, Dining - Family, Eat-in Kitchen
Interior
Interior Features Split Bedrooms, Family Room, Wired for Data, Entrance Foyer, Pantry, Tray Ceiling(s)
Heating Central Electric
Cooling Ceiling Fan(s), Central Electric
Flooring Carpet, Laminate
Window Features Single Hung
Appliance Dishwasher, Disposal, Dryer, Microwave, Range, Refrigerator/Freezer, Washer
Laundry Inside
Exterior
Garage Spaces 1.0
Community Features Pool, Community Spa/Hot tub, Internet Access, Gated
Utilities Available Underground Utilities, Cable Available
Waterfront Description None
View Y/N Yes
View Landscaped Area
Roof Type Tile
Porch Screened Lanai/Porch, Patio
Garage Yes
Private Pool No
Building
Lot Description Regular
Faces After entering gate take first right, then first left. Building will be on the right side, unit 103
Story 2
Sewer Central
Water Central
Level or Stories Two, 2 Story
Structure Type Concrete Block,Stucco
New Construction No
Others
HOA Fee Include Cable TV,Internet,Maintenance Grounds,Pest Control Exterior,Pest Control Interior
Tax ID 33-45-24-17-00050.0030
Ownership Single Family
Acceptable Financing Buyer Finance/Cash, FHA, VA Loan
Listing Terms Buyer Finance/Cash, FHA, VA Loan
Read Less Info
Want to know what your home might be worth? Contact us for a FREE valuation!

Our team is ready to help you sell your home for the highest possible price ASAP
Bought with Keller Williams, LLC
GET MORE INFORMATION
Group Founder / Realtor® | License ID: 3102687






