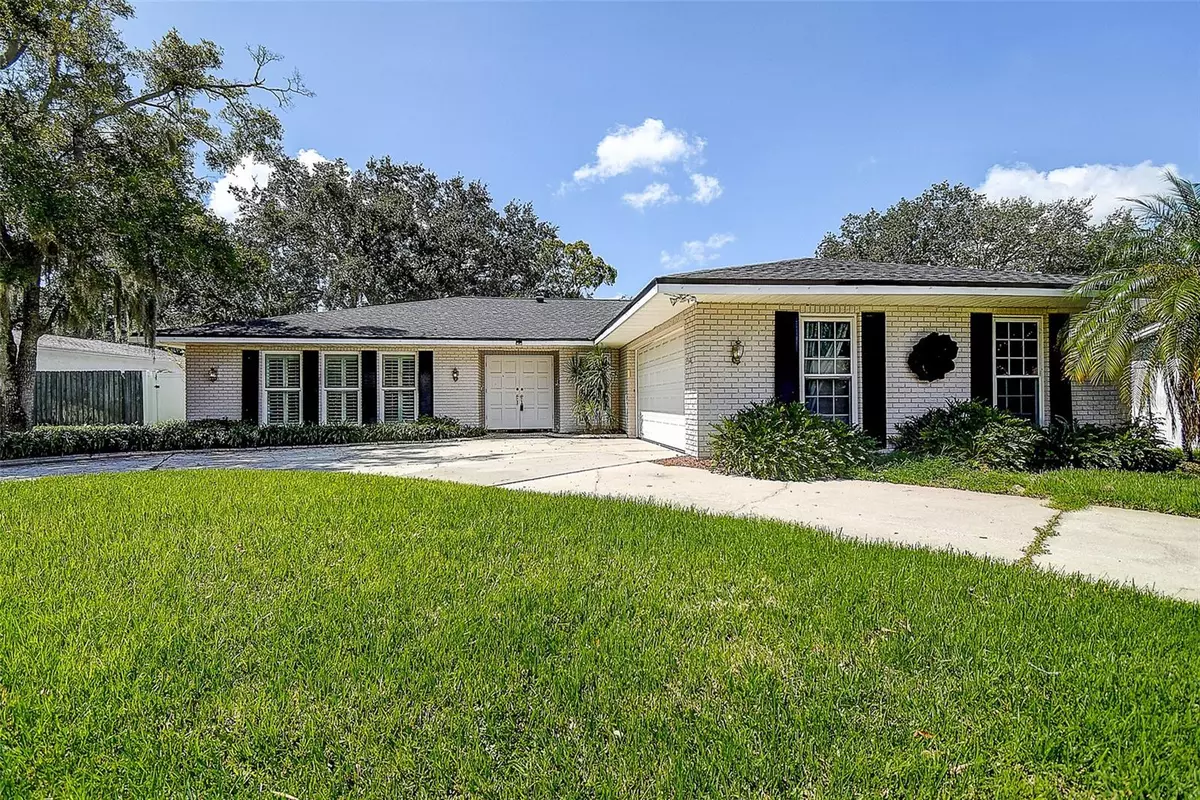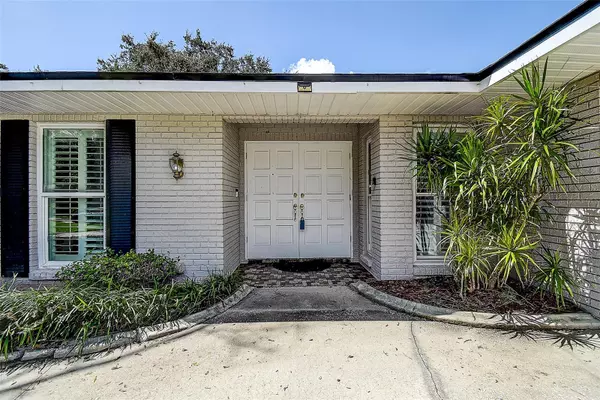$675,000
$675,000
For more information regarding the value of a property, please contact us for a free consultation.
4 Beds
2 Baths
2,015 SqFt
SOLD DATE : 10/30/2024
Key Details
Sold Price $675,000
Property Type Single Family Home
Sub Type Single Family Residence
Listing Status Sold
Purchase Type For Sale
Square Footage 2,015 sqft
Price per Sqft $334
Subdivision Willowbrook
MLS Listing ID J982188
Sold Date 10/30/24
Bedrooms 4
Full Baths 2
HOA Y/N No
Originating Board Stellar MLS
Year Built 1976
Annual Tax Amount $2,494
Lot Size 9,583 Sqft
Acres 0.22
Lot Dimensions 80x120
Property Description
Well-designed Rutenberg built home in popular Brookside Subdivision of Clearwater! This lovely neighborhood features tree-lined streets and a traditional charm, and has only one entrance. Spacious 4BR family home. Nice curb appeal with side garage and circle driveway, plenty of room for parking. The kitchen has been updated with state of the art stainless steel appliances including refrigerator with ice and water dispenser, dishwasher, gas range, built-in double oven, Jennaire stove top grill and rotisserie. It is loaded with lots of beautiful white cabinets and black granite counter tops with a beautiful backsplash. Plus a center island with pendant lighting and breakfast bar seating! Natural sunlight infuses the house through updated windows, and plantation shutters in main living areas. Kitchen opens to family room with electric fireplace, and overlooks the pool, keep an eye on the kids while they swim! Split bedroom plan offers privacy for the whole family. And there is no popcorn ceiling. Spacious 16x34 swimming pool great for doing laps, and with extended spa seating to relax at the end of the day. The large paver lanai is perfect for getting some sun! Plus a grass area for a child's play set, all with a white vinyl fence for security and privacy. The covered porch is under the main roof, making it easy to add a room. Quiet street with no through traffic, great for the little ones to play! The home sits on a hill and has never flooded. It has a full house generator so even during a power outage you have no worries. Roof replaced in 2017.
Location
State FL
County Pinellas
Community Willowbrook
Interior
Interior Features Kitchen/Family Room Combo, Living Room/Dining Room Combo, Open Floorplan
Heating Central, Electric
Cooling Central Air
Fireplaces Type Electric, Family Room
Fireplace true
Appliance Dishwasher, Microwave, Range, Refrigerator
Laundry Inside
Exterior
Exterior Feature Private Mailbox, Sidewalk
Parking Features Circular Driveway, Driveway, Garage Door Opener, Garage Faces Side
Garage Spaces 2.0
Fence Vinyl
Pool Gunite, In Ground
Utilities Available Electricity Connected, Sewer Connected, Water Connected
Roof Type Shingle
Porch Rear Porch
Attached Garage true
Garage true
Private Pool Yes
Building
Story 1
Entry Level One
Foundation Slab
Lot Size Range 0 to less than 1/4
Sewer Public Sewer
Architectural Style Ranch
Structure Type Block,Stucco
New Construction false
Others
Senior Community No
Ownership Fee Simple
Acceptable Financing Cash, Conventional, VA Loan
Listing Terms Cash, Conventional, VA Loan
Special Listing Condition None
Read Less Info
Want to know what your home might be worth? Contact us for a FREE valuation!

Our team is ready to help you sell your home for the highest possible price ASAP

© 2025 My Florida Regional MLS DBA Stellar MLS. All Rights Reserved.
Bought with EXP REALTY LLC
GET MORE INFORMATION
Group Founder / Realtor® | License ID: 3102687






