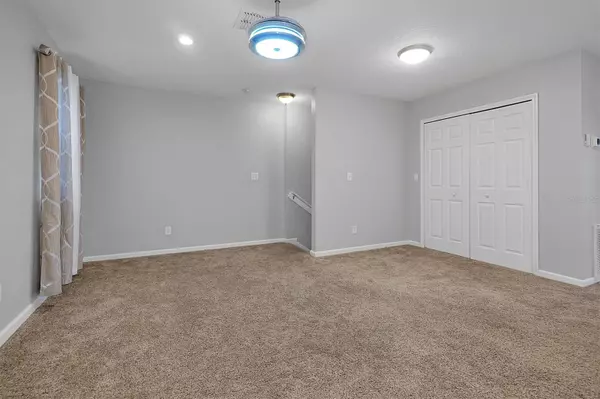$330,000
$350,000
5.7%For more information regarding the value of a property, please contact us for a free consultation.
3 Beds
2 Baths
1,523 SqFt
SOLD DATE : 11/01/2024
Key Details
Sold Price $330,000
Property Type Single Family Home
Sub Type Single Family Residence
Listing Status Sold
Purchase Type For Sale
Square Footage 1,523 sqft
Price per Sqft $216
Subdivision St Cloud
MLS Listing ID S5095174
Sold Date 11/01/24
Bedrooms 3
Full Baths 2
Construction Status Appraisal,Financing,Inspections
HOA Y/N No
Originating Board Stellar MLS
Year Built 2017
Lot Size 2,178 Sqft
Acres 0.05
Property Description
Welcome to the heart of Saint Cloud, where your dream of owning a first home or an income-generating property is about to come true. Nestled amidst shopping centers, restaurants, highways, and schools, this gem of a home built in 2017 offers a lifestyle of convenience and comfort. Imagine stepping into a two-story single-family residence that immediately feels like home. The main bedroom, conveniently located on the first floor, is a haven of tranquility. The kitchen is a testament to modern elegance, featuring stainless steel appliances and granite countertops that gleam under recessed lighting. It's a space designed for the culinary enthusiast, perfect for preparing family meals or entertaining guests. In the updated bathrooms, you'll find adult-height vanities with matching countertops, blending functionality with style. Each additional bedroom offers ample space, making them ideal for a growing family, guest rooms, or potential rental spaces. The home's exterior is just as impressive. The roof is equipped with gutters to ensure efficient water drainage, and the entire property is fenced in for privacy and security. A water filtration system, including a water softener, ensures that every drop from your tap is pure and clean. Best of all, there's no HOA or CDD to worry about in this community. This home truly offers the freedom and potential you've been searching for. But words and pictures can only convey so much. The real magic lies in experiencing this home firsthand. I invite you to schedule an appointment to explore this beautiful property. Come see, feel, and fall in love with what could be your new home or investment. Don't miss this opportunity. Contact me today, and let's turn your dreams into reality. Disclaimer: All information provided is deemed reliable but not guaranteed. Buyers are encouraged to verify all details to their satisfaction.
Location
State FL
County Osceola
Community St Cloud
Zoning SHB
Interior
Interior Features Kitchen/Family Room Combo, Primary Bedroom Main Floor
Heating Central
Cooling Central Air
Flooring Carpet, Tile
Furnishings Unfurnished
Fireplace false
Appliance Dishwasher, Microwave, Range, Refrigerator, Water Softener
Laundry In Kitchen, Laundry Closet
Exterior
Exterior Feature Rain Gutters
Garage Spaces 2.0
Utilities Available Electricity Connected, Water Connected
Roof Type Shingle
Porch Enclosed, Front Porch
Attached Garage true
Garage true
Private Pool No
Building
Entry Level Two
Foundation Slab
Lot Size Range 0 to less than 1/4
Sewer Public Sewer
Water Public
Structure Type Block,Stucco
New Construction false
Construction Status Appraisal,Financing,Inspections
Schools
Elementary Schools Michigan Avenue Elem (K 5)
Middle Schools St. Cloud Middle (6-8)
High Schools St. Cloud High School
Others
Senior Community No
Ownership Fee Simple
Acceptable Financing Cash, Conventional, FHA, VA Loan
Listing Terms Cash, Conventional, FHA, VA Loan
Special Listing Condition None
Read Less Info
Want to know what your home might be worth? Contact us for a FREE valuation!

Our team is ready to help you sell your home for the highest possible price ASAP

© 2025 My Florida Regional MLS DBA Stellar MLS. All Rights Reserved.
Bought with CORCORAN CONNECT LLC
GET MORE INFORMATION
Group Founder / Realtor® | License ID: 3102687






