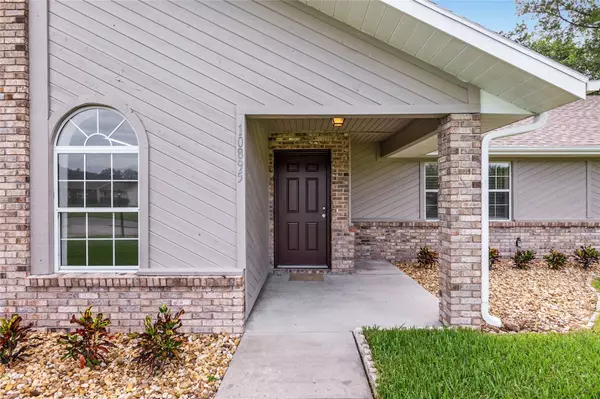$351,750
$355,000
0.9%For more information regarding the value of a property, please contact us for a free consultation.
3 Beds
2 Baths
1,824 SqFt
SOLD DATE : 10/31/2024
Key Details
Sold Price $351,750
Property Type Single Family Home
Sub Type Single Family Residence
Listing Status Sold
Purchase Type For Sale
Square Footage 1,824 sqft
Price per Sqft $192
Subdivision Green Meadows First Add
MLS Listing ID OM684423
Sold Date 10/31/24
Bedrooms 3
Full Baths 2
HOA Y/N No
Originating Board Stellar MLS
Year Built 1989
Annual Tax Amount $1,562
Lot Size 0.280 Acres
Acres 0.28
Lot Dimensions 85x145
Property Description
UNDER CONTRACT. ACCEPTING BACKUP OFFERS.
Welcome to Your Oasis in Belleview!
Nestled in the charming Green Meadows neighborhood with no HOA or deed restrictions, this stunning transitional-style home offers a perfect blend of modern updates and classic charm. Spanning 1,824 square feet, this 3-bedroom, 2-bath residence has been meticulously updated to meet all your needs.
From the moment you enter, you’ll be captivated by the fresh, airy feel of the open-concept living spaces, all enhanced by vaulted ceilings, freshly painted walls and luxury vinyl flooring. The heart of the home—the kitchen—has been completely transformed. Featuring sleek, soft-close cabinets, sparkling quartz countertops, a functional peninsula with a breakfast bar and new stainless steel appliance package, this kitchen is perfect for both everyday cooking and entertaining guests.
The master suite is your private retreat, boasting an updated bathroom with a luxurious walk-in shower, quartz countertops, and soft-close cabinetry that add a touch of elegance. The additional bedrooms are spacious and inviting, providing plenty of room for family, guests, or a home office.
Step outside to your private paradise! The expansive backyard is perfect for relaxation and entertaining, featuring an in-ground pool with a birdcage enclosure. With new pool equipment installed in 2024 and a freshly painted pool deck, you’ll enjoy worry-free maintenance and endless fun. Whether you're hosting summer barbecues or simply soaking up the Florida sun, this backyard is sure to be your favorite place.
Beyond the pool, the property’s generous .28-acre lot offers plenty of space for gardening, outdoor games, or simply enjoying the serene environment. Recent updates are highlighted by a new roof (2024), new electrical panel, switches and receptacles, new interior/exterior doors and trim, fresh interior and exterior paint, new LVP flooring, an updated HVAC system (2017) with a new compressor and fan motor (2024), ensuring your comfort and peace of mind for years to come.
Located perfectly between Ocala and The Villages, you’re never far from shopping, dining, and entertainment options. Outdoor enthusiasts will love being close to Carney Island Park and Santos Trailhead, where hiking, biking, and water activities await.
This home is truly move-in ready and waiting for you to create your own memories. Don’t miss the chance to own this Belleview beauty—schedule your private tour today!
Location
State FL
County Marion
Community Green Meadows First Add
Zoning R1
Rooms
Other Rooms Attic, Family Room, Florida Room, Inside Utility
Interior
Interior Features Cathedral Ceiling(s), Ceiling Fans(s), Eat-in Kitchen, High Ceilings, Kitchen/Family Room Combo, Open Floorplan, Primary Bedroom Main Floor, Skylight(s), Split Bedroom, Stone Counters, Thermostat, Walk-In Closet(s)
Heating Central, Electric, Exhaust Fan
Cooling Central Air
Flooring Luxury Vinyl
Fireplace false
Appliance Dishwasher, Electric Water Heater, Exhaust Fan, Ice Maker, Microwave, Range, Refrigerator
Laundry Electric Dryer Hookup, Inside, Laundry Room
Exterior
Exterior Feature Lighting, Sidewalk
Parking Features Garage Door Opener, Garage Faces Side, Parking Pad
Garage Spaces 2.0
Fence Chain Link
Pool In Ground, Lighting, Screen Enclosure
Utilities Available BB/HS Internet Available, Cable Available, Electricity Connected, Public, Underground Utilities, Water Connected
Roof Type Shingle
Porch Enclosed, Front Porch, Rear Porch
Attached Garage true
Garage true
Private Pool Yes
Building
Story 1
Entry Level One
Foundation Slab
Lot Size Range 1/4 to less than 1/2
Sewer Septic Tank
Water Public
Structure Type Block,Stone,Wood Siding
New Construction false
Others
Pets Allowed Yes
Senior Community No
Ownership Fee Simple
Acceptable Financing Cash, Conventional, FHA, USDA Loan, VA Loan
Listing Terms Cash, Conventional, FHA, USDA Loan, VA Loan
Special Listing Condition None
Read Less Info
Want to know what your home might be worth? Contact us for a FREE valuation!

Our team is ready to help you sell your home for the highest possible price ASAP

© 2024 My Florida Regional MLS DBA Stellar MLS. All Rights Reserved.
Bought with RE/MAX PREMIER REALTY
GET MORE INFORMATION

Group Founder / Realtor® | License ID: 3102687






