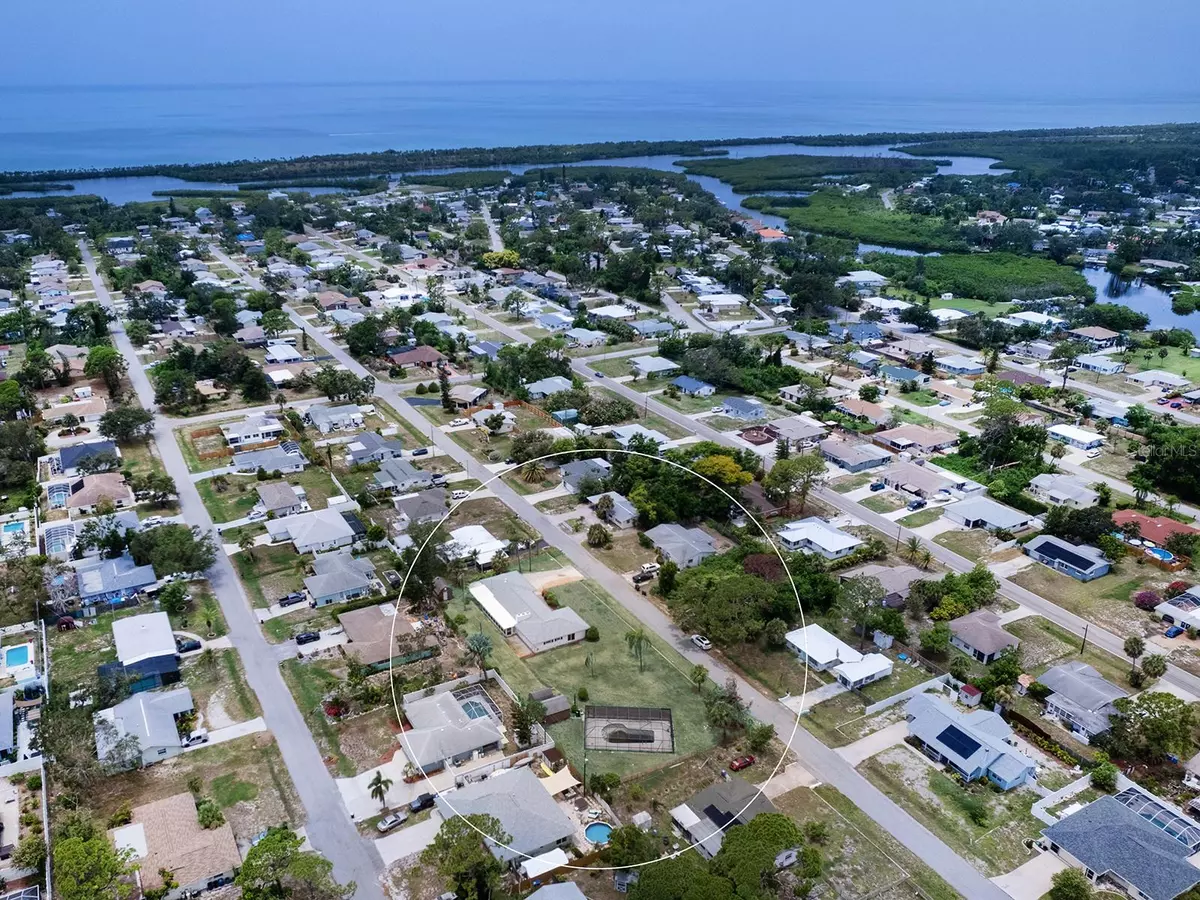$390,000
$435,000
10.3%For more information regarding the value of a property, please contact us for a free consultation.
3 Beds
3 Baths
2,253 SqFt
SOLD DATE : 10/31/2024
Key Details
Sold Price $390,000
Property Type Single Family Home
Sub Type Single Family Residence
Listing Status Sold
Purchase Type For Sale
Square Footage 2,253 sqft
Price per Sqft $173
Subdivision South Venice
MLS Listing ID N6127788
Sold Date 10/31/24
Bedrooms 3
Full Baths 3
Construction Status Financing,Inspections
HOA Y/N No
Originating Board Stellar MLS
Year Built 1966
Annual Tax Amount $2,901
Lot Size 0.550 Acres
Acres 0.55
Lot Dimensions 240x100
Property Description
Situated on over half an acre and encompassing six parcels, features a three bedroom, three bathroom pool home with two car garage. Rarely does a property with this potential come available. Ample space for your toys, boats, RV's or explore the possibility to subdivide and build an additional home. Recent renovations and updates include a new roof (2020), 3.5 ton Trane air conditioner (2018), auxiliary 500 Gal. gas tank & generator (2018), 20 windows and three doors updated to hurricane impact rated (2017), and new aluminum pool cage (2017). South Venice does not have any Deed Restrictions or Homeowners Association to contend with creating your dream home! Residents of South Venice have an option to obtain membership passes to the South Venice Civic Association that grants access to the South Venice Ferry and the community boat ramp, both conveniently located just 1/2 mile away. Close proximity to Caspersen Beach and Manasota Beach, Shamrock Park and Historic Venice Island. CASH ONLY OFFERS CONSIDERED.
Location
State FL
County Sarasota
Community South Venice
Zoning RSF3
Interior
Interior Features Built-in Features, Ceiling Fans(s), Living Room/Dining Room Combo, Open Floorplan, Wet Bar
Heating Central
Cooling Central Air
Flooring Ceramic Tile
Furnishings Unfurnished
Fireplace true
Appliance Dishwasher, Disposal, Dryer, Electric Water Heater, Microwave, Range, Refrigerator, Washer, Water Filtration System
Laundry In Garage
Exterior
Exterior Feature French Doors, Irrigation System, Storage
Parking Features Driveway, Parking Pad
Garage Spaces 2.0
Pool Gunite, In Ground, Screen Enclosure
Utilities Available Cable Connected, Electricity Connected, Sprinkler Well
Amenities Available Park, Playground, Recreation Facilities
Roof Type Shingle
Attached Garage true
Garage true
Private Pool Yes
Building
Lot Description Cleared, In County, Oversized Lot
Story 1
Entry Level One
Foundation Slab
Lot Size Range 1/2 to less than 1
Sewer Septic Tank
Water Well
Architectural Style Florida
Structure Type Block
New Construction false
Construction Status Financing,Inspections
Schools
Elementary Schools Venice Elementary
Middle Schools Venice Area Middle
High Schools Venice Senior High
Others
Pets Allowed Yes
Senior Community No
Pet Size Extra Large (101+ Lbs.)
Ownership Fee Simple
Acceptable Financing Cash, Conventional
Listing Terms Cash, Conventional
Special Listing Condition None
Read Less Info
Want to know what your home might be worth? Contact us for a FREE valuation!

Our team is ready to help you sell your home for the highest possible price ASAP

© 2025 My Florida Regional MLS DBA Stellar MLS. All Rights Reserved.
Bought with PREFERRED SHORE LLC
GET MORE INFORMATION
Group Founder / Realtor® | License ID: 3102687






