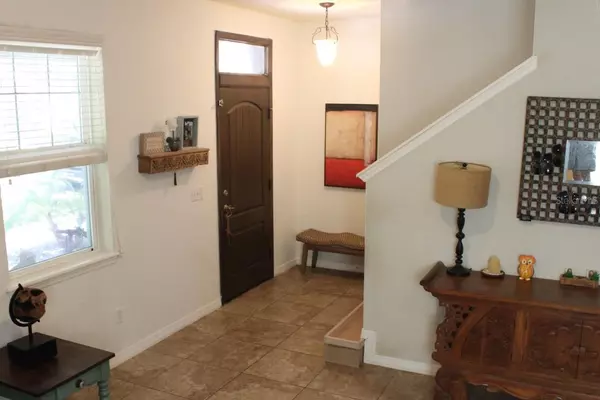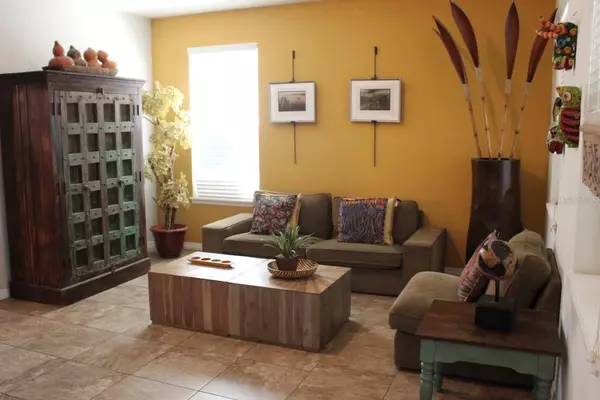$527,500
$539,900
2.3%For more information regarding the value of a property, please contact us for a free consultation.
3 Beds
3 Baths
2,136 SqFt
SOLD DATE : 10/30/2024
Key Details
Sold Price $527,500
Property Type Single Family Home
Sub Type Single Family Residence
Listing Status Sold
Purchase Type For Sale
Square Footage 2,136 sqft
Price per Sqft $246
Subdivision Windermere Landing
MLS Listing ID O6222028
Sold Date 10/30/24
Bedrooms 3
Full Baths 2
Half Baths 1
Construction Status Financing
HOA Fees $120/mo
HOA Y/N Yes
Originating Board Stellar MLS
Year Built 2012
Annual Tax Amount $6,773
Lot Size 3,920 Sqft
Acres 0.09
Property Description
Welcome to this beautifully maintained 3-bedroom 2-bath townhome which offers a perfect blend of comfort and style. This home features a bonus room that can be customized to suit your needs, whether as a home office, playroom, or guest place. MAIN LEVEL: Enjoy the elegance and durability of tile flooring throughout the downstairs area, making maintenance a breeze and providing a modern look. The open concept layout seamlessly connects the living room, dining area, and kitchen, creating a perfect space for entertaining. UPPER LEVEL: You will find warm and inviting wood floors that add a touch of luxury to the bedrooms and hallway. The master bedroom boasts ample space and natural light, creating a serene retreat. Two additional bedrooms are well sized and perfect for family, guests, or a home office. The versatile space in the bonus room can be tailored to your specific needs, offering endless possibilities for customization. Step outside to the private patio area featuring low-maintenance artificial grass, ideal for outdoor relaxation and small gatherings. The two-car garage provides secure parking and additional storage options, ensuring convenience and organization. This property is situated in a neighborhood with amazing school rating and conveniently close to shopping, dining, and entertainment options. *Buyers to verify information
Location
State FL
County Orange
Community Windermere Landing
Zoning P-D
Rooms
Other Rooms Bonus Room
Interior
Interior Features Ceiling Fans(s), Solid Surface Counters
Heating Central, Electric
Cooling Central Air
Flooring Tile
Furnishings Unfurnished
Fireplace false
Appliance Convection Oven, Dishwasher, Microwave
Laundry Laundry Room
Exterior
Exterior Feature Lighting
Parking Features Driveway, Garage Door Opener, On Street, Open
Garage Spaces 2.0
Fence Fenced
Community Features Clubhouse, Pool
Utilities Available BB/HS Internet Available, Cable Available, Electricity Available, Water Available, Water Connected
Roof Type Shingle
Porch Covered, Front Porch, Patio, Porch
Attached Garage false
Garage true
Private Pool No
Building
Story 2
Entry Level Two
Foundation Concrete Perimeter
Lot Size Range 0 to less than 1/4
Sewer Public Sewer
Water Public
Architectural Style Patio Home
Structure Type Stucco
New Construction false
Construction Status Financing
Schools
Elementary Schools Sunset Park Elem
Middle Schools Bridgewater Middle
High Schools Windermere High School
Others
Pets Allowed Yes
HOA Fee Include Pool
Senior Community No
Ownership Fee Simple
Monthly Total Fees $120
Acceptable Financing Cash, Conventional, FHA, USDA Loan, VA Loan
Membership Fee Required Required
Listing Terms Cash, Conventional, FHA, USDA Loan, VA Loan
Special Listing Condition None
Read Less Info
Want to know what your home might be worth? Contact us for a FREE valuation!

Our team is ready to help you sell your home for the highest possible price ASAP

© 2025 My Florida Regional MLS DBA Stellar MLS. All Rights Reserved.
Bought with PREFERRED REAL ESTATE BROKERS
GET MORE INFORMATION
Group Founder / Realtor® | License ID: 3102687






