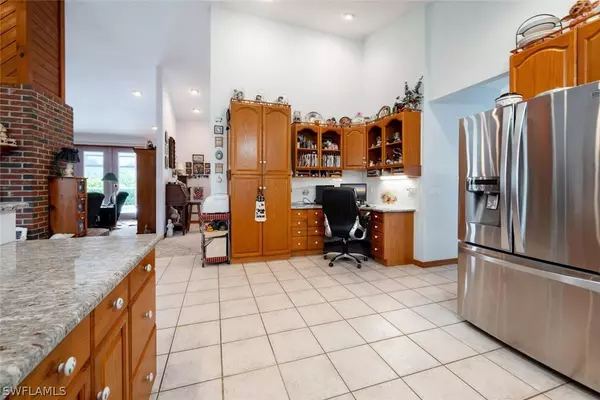$720,000
$734,900
2.0%For more information regarding the value of a property, please contact us for a free consultation.
3 Beds
3 Baths
2,798 SqFt
SOLD DATE : 10/30/2024
Key Details
Sold Price $720,000
Property Type Single Family Home
Sub Type Single Family Residence
Listing Status Sold
Purchase Type For Sale
Square Footage 2,798 sqft
Price per Sqft $257
Subdivision Buckingham
MLS Listing ID 224060708
Sold Date 10/30/24
Style Ranch,One Story
Bedrooms 3
Full Baths 2
Half Baths 1
Construction Status Resale
HOA Y/N No
Year Built 1996
Annual Tax Amount $5,273
Tax Year 2023
Lot Size 2.500 Acres
Acres 2.5
Lot Dimensions Appraiser
Property Description
JUST LISTED BELOW APPRAISAL – IDEAL FOR BUSINESS OWNERS!
Here's your chance to own 2.5 AG-zoned acres with a versatile home, massive workshop, RV parking, and a 2-stall barn. This property is a dream for anyone needing space for business vehicles—plumbers, mechanics, contractors—this is for you!
Welcome to 2,798 square feet of smartly designed living, featuring a 2016 roof, two water heaters (2022 & 2024), and a 2022 AC system to keep things cool and efficient. The kitchen is built to impress with granite countertops, stainless steel appliances, a double oven stove, and a convenient eat-at counter. A double-sided fireplace creates cozy ambiance, separating the dining room from the living room. The home offers 3 large bedrooms, 2.5 bathrooms, and a master suite with a walk-in closet.
Step outside to a 792 SF covered lanai and a 15x30 inground pool, all surrounded by privacy hedges—perfect for relaxation after a long day. The electric-gated, fully fenced property provides security and flexibility for both personal and professional use.
The 720 SF workshop is a business owner's dream, offering space for tools, equipment, or even a future guest house or she-shed. Plus, with a two-stall barn, tack room, and covered parking for vehicles, ATVs, RVs, and boats (with a 30-amp plug), it's perfect for entrepreneurs who need room for business vehicles. Zoned AG, the land is ideal for horses, small farming, or business storage. Other highlights include a whole-house reverse osmosis system, hurricane screens, and a whole-house generator for added peace of mind.
New carpet (2024) in the master bedroom and hallway adds fresh appeal, and the sellers are offering a $5,000 buyer concession! This versatile property is designed to meet your family's needs and business goals. Don't miss this opportunity!
Location
State FL
County Lee
Community Buckingham
Area Bu01 - Buckingham
Rooms
Bedroom Description 3.0
Interior
Interior Features Breakfast Bar, Built-in Features, Bedroom on Main Level, Bathtub, Cathedral Ceiling(s), Separate/ Formal Dining Room, Dual Sinks, French Door(s)/ Atrium Door(s), Fireplace, Kitchen Island, Main Level Primary, Separate Shower, Cable T V, Vaulted Ceiling(s), Walk- In Closet(s), High Speed Internet, Home Office, Workshop
Heating Heat Pump
Cooling Ceiling Fan(s), Heat Pump
Flooring Carpet, Tile
Equipment Generator, Reverse Osmosis System
Furnishings Unfurnished
Fireplace Yes
Window Features Other,Shutters,Window Coverings
Appliance Double Oven, Dryer, Dishwasher, Electric Cooktop, Microwave, Refrigerator, Washer
Laundry Inside, Laundry Tub
Exterior
Exterior Feature Courtyard, Fence, Fruit Trees, Sprinkler/ Irrigation, Patio, Privacy Wall, Storage
Parking Features Attached, Covered, Garage, Golf Cart Garage, Guest, R V Access/ Parking, Detached Carport, Garage Door Opener
Garage Spaces 2.0
Carport Spaces 4
Garage Description 2.0
Pool Concrete, In Ground, Pool Equipment
Utilities Available Cable Available, High Speed Internet Available
Amenities Available Guest Suites, Hobby Room, Storage
Waterfront Description None
Water Access Desc Well
View Landscaped, Pool
Roof Type Shingle
Porch Lanai, Open, Patio, Porch, Screened
Garage Yes
Private Pool Yes
Building
Lot Description Corner Lot, Oversized Lot, Sprinklers Automatic
Faces South
Story 1
Sewer Septic Tank
Water Well
Architectural Style Ranch, One Story
Additional Building Barn(s), Outbuilding
Unit Floor 1
Structure Type Block,Concrete,Stucco
Construction Status Resale
Others
Pets Allowed Yes
HOA Fee Include None
Senior Community No
Tax ID 04-44-26-00-01004.1110
Ownership Single Family
Security Features Smoke Detector(s)
Acceptable Financing All Financing Considered, Cash
Horse Property true
Listing Terms All Financing Considered, Cash
Financing Conventional
Pets Allowed Yes
Read Less Info
Want to know what your home might be worth? Contact us for a FREE valuation!

Our team is ready to help you sell your home for the highest possible price ASAP
Bought with Re/Max Sunshine
GET MORE INFORMATION
Group Founder / Realtor® | License ID: 3102687






