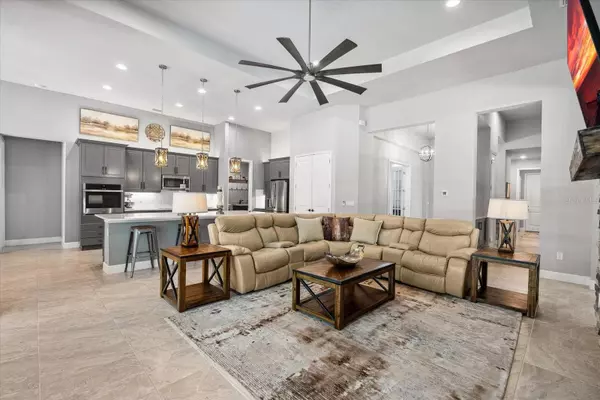$945,000
$979,000
3.5%For more information regarding the value of a property, please contact us for a free consultation.
3 Beds
3 Baths
2,742 SqFt
SOLD DATE : 10/30/2024
Key Details
Sold Price $945,000
Property Type Single Family Home
Sub Type Single Family Residence
Listing Status Sold
Purchase Type For Sale
Square Footage 2,742 sqft
Price per Sqft $344
Subdivision Plantation Bay Sec. 2A-F Un 8
MLS Listing ID FC303248
Sold Date 10/30/24
Bedrooms 3
Full Baths 2
Half Baths 1
Construction Status Appraisal,Financing,Inspections,Other Contract Contingencies
HOA Fees $85/qua
HOA Y/N Yes
Originating Board Stellar MLS
Year Built 2021
Annual Tax Amount $6,387
Lot Size 10,018 Sqft
Acres 0.23
Property Description
WELCOME TO THE LIFE OF LUXURY LIVING IN PLANTATION BAY! This STUNNING 3-bedroom + Office/Den with custom Murphy Bed, 2.5 bathrooms, 2021 custom built home boasts an extravagant outdoor space with private pool, spa, upgraded travertine, and a full summer kitchen including wine fridge and kegerator under an extended covered lanai. Inside one of the most popular ICI models, the CAMERON, you'll discover an UPGRADED floor plan with a double-sided fireplace in the spacious living and sunroom areas. The custom deluxe kitchen includes premium quartz countertops, GE profile appliances, under and above cabinet lighting, wood pullout cabinet shelves with soft close drawers. Relax in the opulent master suite with a custom-built walk-in closet and a spa like bathroom. An extended 3 car garage is perfect for your larger vehicles, storage and golf cart. Whole house water filtration and independent well for irrigation. This exquisite property is professionally landscaped with curbing and rock and backs up to a private tranquil wooded area with a larger setback than other homes. With membership opportunities you'll enjoy a private championship golf course which includes 45 holes, tennis courts, pickleball. fitness center, spa, and the brand new $30M+ clubhouse.
Don't miss this opportunity to make this rare gem your new home on Stirling Bridge!
Location
State FL
County Flagler
Community Plantation Bay Sec. 2A-F Un 8
Zoning RESI
Rooms
Other Rooms Den/Library/Office, Family Room, Florida Room, Formal Dining Room Separate, Formal Living Room Separate, Inside Utility
Interior
Interior Features Ceiling Fans(s), Coffered Ceiling(s), Eat-in Kitchen, High Ceilings, Kitchen/Family Room Combo, Open Floorplan, Primary Bedroom Main Floor, Smart Home, Solid Surface Counters, Solid Wood Cabinets, Thermostat, Tray Ceiling(s), Walk-In Closet(s), Window Treatments
Heating Central, Electric
Cooling Central Air
Flooring Ceramic Tile, Luxury Vinyl
Fireplaces Type Gas, Living Room, Stone
Fireplace true
Appliance Built-In Oven, Convection Oven, Cooktop, Dishwasher, Disposal, Electric Water Heater, Exhaust Fan, Ice Maker, Microwave, Water Filtration System, Whole House R.O. System
Laundry Electric Dryer Hookup, Laundry Room, Washer Hookup
Exterior
Exterior Feature Irrigation System, Outdoor Kitchen, Rain Gutters, Sliding Doors
Parking Features Driveway, Garage Door Opener
Garage Spaces 3.0
Pool Chlorine Free, Deck, Fiber Optic Lighting, Gunite, Heated, In Ground, Lighting, Salt Water, Screen Enclosure, Tile
Community Features Clubhouse, Fitness Center, Gated Community - Guard, Golf Carts OK, Golf, Playground, Pool, Restaurant, Sidewalks, Tennis Courts
Utilities Available BB/HS Internet Available, Electricity Connected, Fiber Optics, Private, Propane, Sewer Connected, Sprinkler Well, Street Lights, Underground Utilities, Water Connected
Amenities Available Basketball Court, Clubhouse, Fitness Center, Gated, Golf Course, Pickleball Court(s), Pool, Recreation Facilities, Sauna, Tennis Court(s)
View Pool, Trees/Woods
Roof Type Shingle
Porch Covered, Deck, Enclosed, Patio, Porch, Screened
Attached Garage true
Garage true
Private Pool Yes
Building
Lot Description Landscaped, Private, Paved
Entry Level One
Foundation Slab
Lot Size Range 0 to less than 1/4
Sewer Public Sewer
Water Public, Well
Architectural Style Contemporary
Structure Type Block
New Construction false
Construction Status Appraisal,Financing,Inspections,Other Contract Contingencies
Others
Pets Allowed Cats OK, Dogs OK
HOA Fee Include Guard - 24 Hour,Maintenance Grounds,Management
Senior Community No
Ownership Fee Simple
Monthly Total Fees $85
Acceptable Financing Cash, Conventional, FHA
Membership Fee Required Required
Listing Terms Cash, Conventional, FHA
Special Listing Condition None
Read Less Info
Want to know what your home might be worth? Contact us for a FREE valuation!

Our team is ready to help you sell your home for the highest possible price ASAP

© 2025 My Florida Regional MLS DBA Stellar MLS. All Rights Reserved.
Bought with GRAND LIVING REALTY
GET MORE INFORMATION
Group Founder / Realtor® | License ID: 3102687






