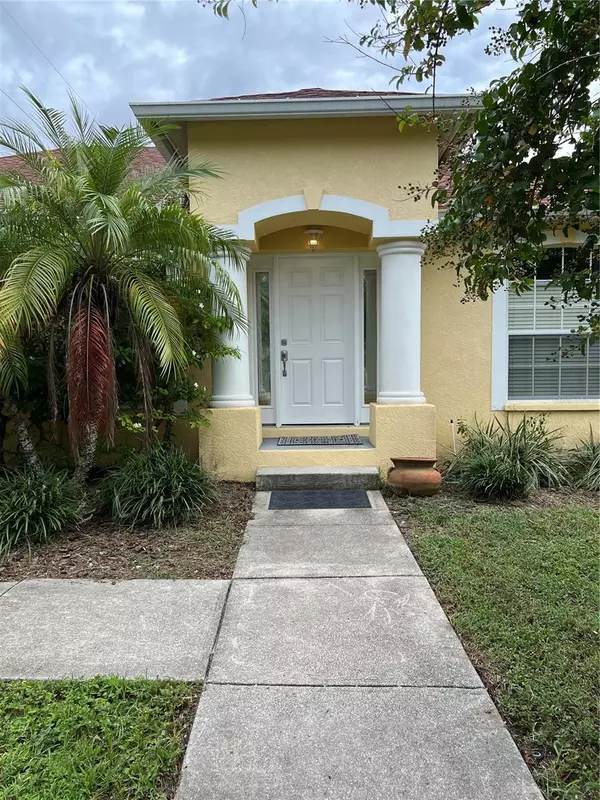$430,000
$469,000
8.3%For more information regarding the value of a property, please contact us for a free consultation.
3 Beds
2 Baths
1,313 SqFt
SOLD DATE : 10/28/2024
Key Details
Sold Price $430,000
Property Type Single Family Home
Sub Type Single Family Residence
Listing Status Sold
Purchase Type For Sale
Square Footage 1,313 sqft
Price per Sqft $327
Subdivision Dryer Sub
MLS Listing ID TB8301872
Sold Date 10/28/24
Bedrooms 3
Full Baths 2
Construction Status Inspections
HOA Y/N No
Originating Board Stellar MLS
Year Built 2007
Annual Tax Amount $7,200
Lot Size 10,454 Sqft
Acres 0.24
Lot Dimensions 79x132
Property Description
This Fabulous, well appointed 3 bedroom, 2 bath spacious home was designed for comfortable living and entertaining and is what Florida-style living is all about. As you enter the home, the volumetric ceilings give a feeling of exceptional openness, space and character and inviting atmosphere. To the left is the dining room which is conveniently located adjacent to the kitchen for those special dining occasions with friends as well as informal family dinners. The kitchen offers plenty of functionality and features stainless appliances, a breakfast bar, a dry bar with a wine rack and additional storage cabinets. From the kitchen sink, you have a view of the breakfast bar, the living room and seamlessly connected through the sliding glass doors, a charming covered porch and beyond that, an extra large fenced-in backyard; A lovely, quiet, private, protected area for you, your family, guests and your pets. From the porch, you have a panoramic view of the spacious backyard featuring mature landscaping, an outdoor patio for dining, a swing-set, a play-set, and a fountain. The backyard has plenty of room for a pool. There are also 2 storage sheds. The master suite is a highlight with 2 sets of closets and an en-suite bathroom with Jacuzzi-style spa tub and a walk-in shower. On the other side of the home, 2 bedrooms share a hallway with the second bathroom and linen closet. This home offers not only comfort but also practical features for modern living. The 2-car garage is enhanced with a full wall of cabinets, providing ample organized storage, and includes a unique area equipped with a built-in propane stovetop and sink with hot and cold water—perfect for outdoor cooking or hobbies.The house is built with energy efficiency and durability in mind. Constructed from concrete block and featuring extra insulation between the walls, the home stays comfortable year-round. Impact windows and front door add safety, peace of mind, storm protection and keep the house ultra-quiet, while corrugated metal shutters are included for the other windows and sliders. Instant hot water is provided by the latest in tankless water heater technology. In terms of inspections and safety, the home passed a 4-point inspection in 2020 and is located in a non-flood zone, adding more peace of mind. The interior was freshly painted in neutral tones less than two years ago, offering a move-in ready appeal.Additional included features, such as a washer/dryer, camera security system, and lawn care tools, add to the home's convenience. The location is also prime, with easy access to beaches, restaurants, shopping, and parks, including a nearby trail entrance to Taylor Park just a third of a mile away.
Location
State FL
County Pinellas
Community Dryer Sub
Interior
Interior Features Cathedral Ceiling(s), Ceiling Fans(s), Living Room/Dining Room Combo
Heating Central, Electric
Cooling Central Air
Flooring Carpet, Tile
Furnishings Unfurnished
Fireplace false
Appliance Dishwasher, Dryer, Microwave, Refrigerator, Tankless Water Heater, Washer, Water Filtration System, Water Softener
Laundry In Garage
Exterior
Exterior Feature Hurricane Shutters, Irrigation System, Private Mailbox, Rain Gutters, Sidewalk, Sliding Doors, Sprinkler Metered, Storage
Parking Features Driveway, Garage Faces Side, Ground Level, Guest, Off Street, Parking Pad
Garage Spaces 2.0
Fence Fenced, Vinyl
Community Features Park, Playground, Sidewalks
Utilities Available BB/HS Internet Available, Cable Available, Electricity Available, Electricity Connected, Fire Hydrant, Public, Sewer Connected, Water Connected
Roof Type Shingle
Porch Covered, Patio, Rear Porch
Attached Garage true
Garage true
Private Pool No
Building
Lot Description Corner Lot
Story 1
Entry Level One
Foundation Block, Slab
Lot Size Range 0 to less than 1/4
Sewer Public Sewer
Water Public
Structure Type Block,Concrete
New Construction false
Construction Status Inspections
Schools
Elementary Schools Rio Vista Elementary-Pn
Middle Schools Seminole Middle-Pn
High Schools Largo High-Pn
Others
Pets Allowed Cats OK, Dogs OK
Senior Community No
Pet Size Extra Large (101+ Lbs.)
Ownership Fee Simple
Acceptable Financing Cash, Conventional, FHA, VA Loan
Listing Terms Cash, Conventional, FHA, VA Loan
Special Listing Condition None
Read Less Info
Want to know what your home might be worth? Contact us for a FREE valuation!

Our team is ready to help you sell your home for the highest possible price ASAP

© 2025 My Florida Regional MLS DBA Stellar MLS. All Rights Reserved.
Bought with EXP REALTY LLC
GET MORE INFORMATION
Group Founder / Realtor® | License ID: 3102687






