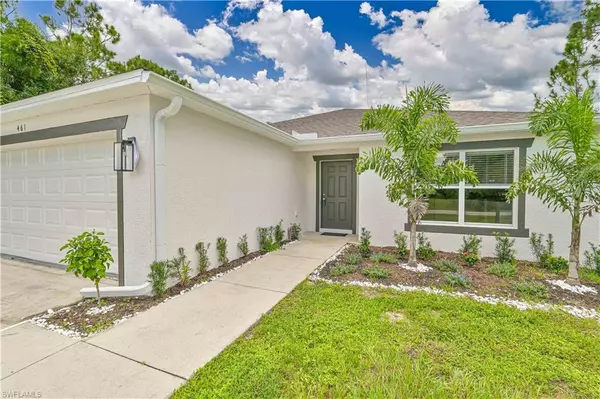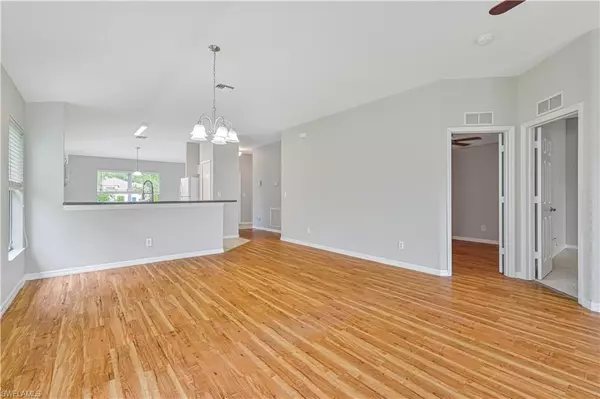$292,000
$299,975
2.7%For more information regarding the value of a property, please contact us for a free consultation.
3 Beds
2 Baths
1,766 SqFt
SOLD DATE : 10/28/2024
Key Details
Sold Price $292,000
Property Type Single Family Home
Sub Type Single Family Residence
Listing Status Sold
Purchase Type For Sale
Square Footage 1,766 sqft
Price per Sqft $165
Subdivision Greenbriar
MLS Listing ID 224057740
Sold Date 10/28/24
Bedrooms 3
Full Baths 2
Originating Board Florida Gulf Coast
Year Built 2007
Annual Tax Amount $3,167
Tax Year 2023
Lot Size 10,062 Sqft
Acres 0.231
Property Description
Welcome to this delightful 3-bedroom plus Den, 2-bath home in the sought-after Greenbriar neighborhood. Ready to move into, this home has been meticulously maintained and upgraded for your comfort. The property features a brand new roof and gutter system! Both were installed in July 2024, ensuring peace of mind and added value!
Inside the Home All three bedrooms are generously sized, providing ample space for relaxation and comfort.
the Den/Office provides a versatile room perfect for a home office or den. Enjoy the bright and airy living room, a cozy breakfast nook, and a formal dining room for all your family gatherings. Spacious 2 car garage providing ample storage and parking. The house is equipped with a modern security system for enhanced safety. Keep your garden lush and green with the installed irrigation system. This home combines functionality and comfort, making it the perfect place for your next chapter. Don't miss the opportunity to own this fantastic property in Greenbriar.
Location
State FL
County Lee
Area La01 - North Lehigh Acres
Zoning RS-1
Rooms
Dining Room Dining - Family
Interior
Interior Features Split Bedrooms, Den - Study, Wired for Data, Pantry, Vaulted Ceiling(s), Walk-In Closet(s)
Heating Central Electric
Cooling Central Electric
Flooring Carpet, Tile, Vinyl
Window Features Single Hung
Appliance Dishwasher, Microwave, Range, Refrigerator
Laundry Washer/Dryer Hookup, Inside
Exterior
Exterior Feature None, Sprinkler Auto
Garage Spaces 2.0
Community Features None, Non-Gated
Utilities Available Cable Available
Waterfront Description None
View Y/N Yes
View Landscaped Area
Roof Type Shingle
Garage Yes
Private Pool No
Building
Lot Description Regular
Story 1
Sewer Septic Tank
Water Well
Level or Stories 1 Story/Ranch
Structure Type Concrete Block,Stucco
New Construction No
Others
HOA Fee Include None
Tax ID 05-44-27-01-00148.0060
Ownership Single Family
Acceptable Financing Buyer Finance/Cash
Listing Terms Buyer Finance/Cash
Read Less Info
Want to know what your home might be worth? Contact us for a FREE valuation!

Our team is ready to help you sell your home for the highest possible price ASAP
Bought with Ace Realty & Associates, LLC
GET MORE INFORMATION
Group Founder / Realtor® | License ID: 3102687






