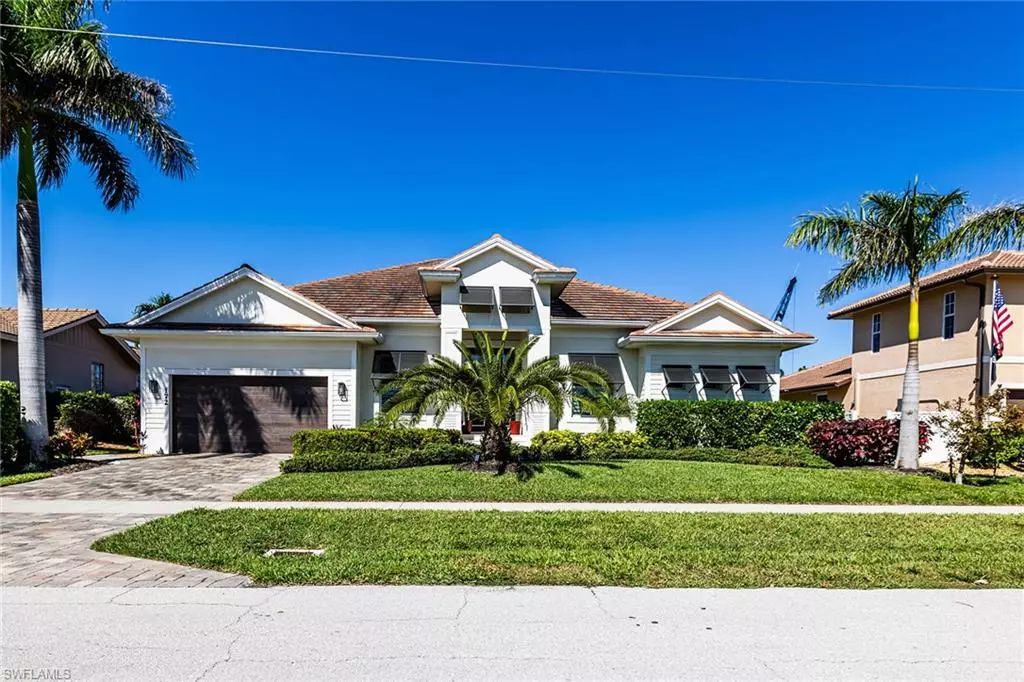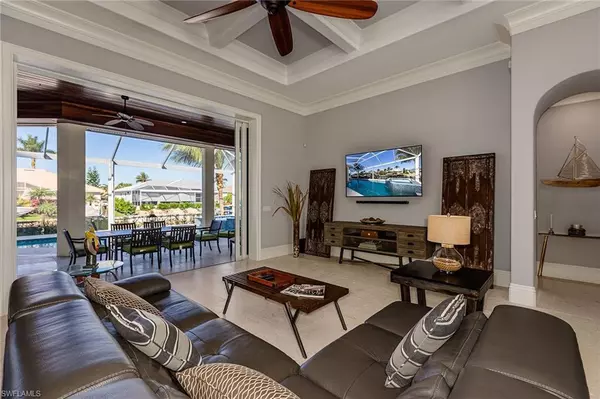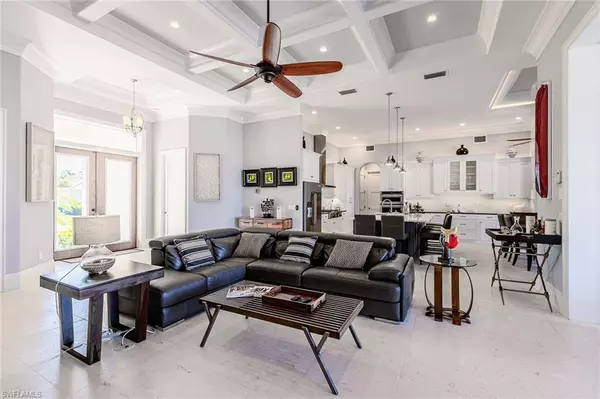$2,880,000
$2,990,000
3.7%For more information regarding the value of a property, please contact us for a free consultation.
4 Beds
3 Baths
2,416 SqFt
SOLD DATE : 10/28/2024
Key Details
Sold Price $2,880,000
Property Type Single Family Home
Sub Type Single Family Residence
Listing Status Sold
Purchase Type For Sale
Square Footage 2,416 sqft
Price per Sqft $1,192
Subdivision Marco Island
MLS Listing ID 224026668
Sold Date 10/28/24
Style Contemporary
Bedrooms 4
Full Baths 3
Originating Board Naples
Year Built 2016
Annual Tax Amount $18,416
Tax Year 2023
Lot Size 8,712 Sqft
Acres 0.2
Property Description
This home is a showstopper. Once you are intrigued by the attractive curb appeal, you will step inside to find an elegant yet comforting, inviting, and spacious residence with its open floor plan and an abundance of natural light pouring in from the extensive ten-foot pocketing sliders and windows, creating a bright and cheerful home. This original owner has opted for perfection in the details and high-quality finishes. The kitchen is a masterpiece with a gas stove, quartz counters, and an expansive center island. All appliances are stainless steel and complement the white, self-close drawers and cabinets. No loss of cabinet or counter space here- it even has hidden storage under the island, which provides additional seating and eating. As you drift effortlessly onto the stunning lanai with picture screen views, entertaining is effortless with a full and complete outdoor kitchen where gourmet specialties and memories are sure to be made. A built-in fireplace creates a comfortable seating area that allows you to cozy up and enjoy fabulous sunsets from your Western exposure. For your boating convenience, the dock and lift are in place and ready to cruise the Gulf of Mexico with the bonus of a Liberty canvas cover frame to protect your watercraft. Worry-free living with a complete whole-house generator! Some decorative items have been changed out as well as moving around of some furniture, therefore does not match photos/visualtour.
Location
State FL
County Collier
Area Mi01 - Marco Island
Direction From the J J Jolley Bridge to the light at N. Barfield make a left turn and follow to the intersection of N. Barfield and San Marco Road. Make a right at the light and follow San Marco Road to a left on Gulfstream Street a left onto Rainbow Court and a right onto Richmond Court. House is on the right side.
Rooms
Primary Bedroom Level Master BR Ground
Master Bedroom Master BR Ground
Dining Room Breakfast Bar, Dining - Family, Eat-in Kitchen
Kitchen Kitchen Island, Pantry
Interior
Interior Features Split Bedrooms, Den - Study, Family Room, Guest Bath, Wired for Data, Closet Cabinets, Pantry, Tray Ceiling(s), Walk-In Closet(s)
Heating Central Electric, Fireplace(s)
Cooling Ceiling Fan(s), Central Electric, Zoned
Flooring Marble, Tile
Fireplaces Type Outside
Fireplace Yes
Window Features Impact Resistant,Impact Resistant Windows,Shutters Electric,Window Coverings
Appliance Gas Cooktop, Dishwasher, Disposal, Dryer, Microwave, Refrigerator/Icemaker, Wall Oven, Washer, Wine Cooler
Laundry Washer/Dryer Hookup, Inside, Sink
Exterior
Exterior Feature Gas Grill, Boat Canopy/Cover, Dock, Boat Lift, Dock Included, Elec Avail at dock, Outdoor Kitchen, Sprinkler Auto
Garage Spaces 2.0
Pool In Ground, Concrete, Equipment Stays, Gas Heat, Screen Enclosure
Community Features Internet Access, See Remarks, Sidewalks, Boating
Utilities Available Propane, Cable Available, Natural Gas Available
Waterfront Yes
Waterfront Description Canal Front
View Y/N No
View Canal
Roof Type Tile
Street Surface Paved
Porch Screened Lanai/Porch
Garage Yes
Private Pool Yes
Building
Lot Description Regular
Faces From the J J Jolley Bridge to the light at N. Barfield make a left turn and follow to the intersection of N. Barfield and San Marco Road. Make a right at the light and follow San Marco Road to a left on Gulfstream Street a left onto Rainbow Court and a right onto Richmond Court. House is on the right side.
Story 1
Sewer Assessment Paid, Central
Water Assessment Paid, Central
Architectural Style Contemporary
Level or Stories 1 Story/Ranch
Structure Type Concrete Block,Stucco
New Construction No
Others
HOA Fee Include None
Tax ID 57735880001
Ownership Single Family
Security Features Security System,Smoke Detector(s),Smoke Detectors
Acceptable Financing Agreement For Deed
Listing Terms Agreement For Deed
Read Less Info
Want to know what your home might be worth? Contact us for a FREE valuation!

Our team is ready to help you sell your home for the highest possible price ASAP
Bought with Premier Sotheby's Int'l Realty
GET MORE INFORMATION

Group Founder / Realtor® | License ID: 3102687






